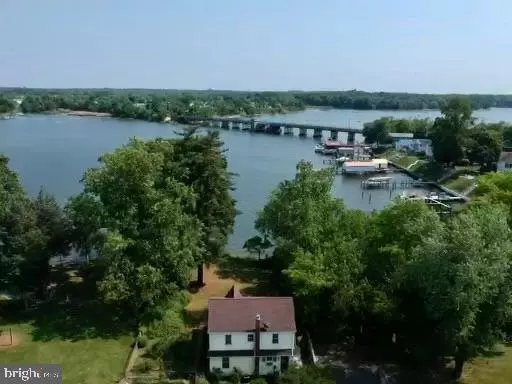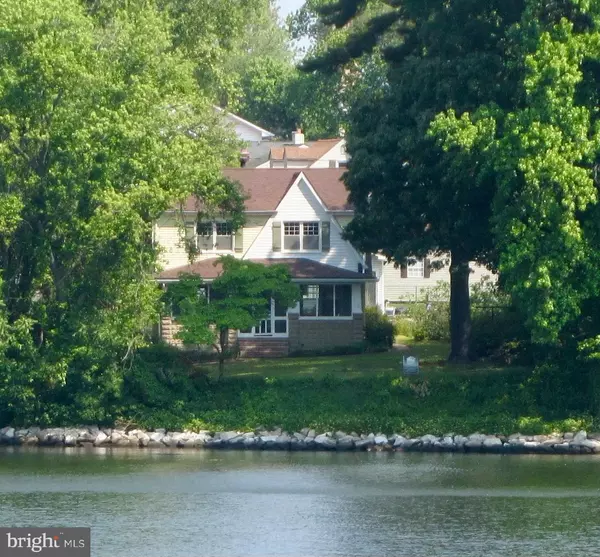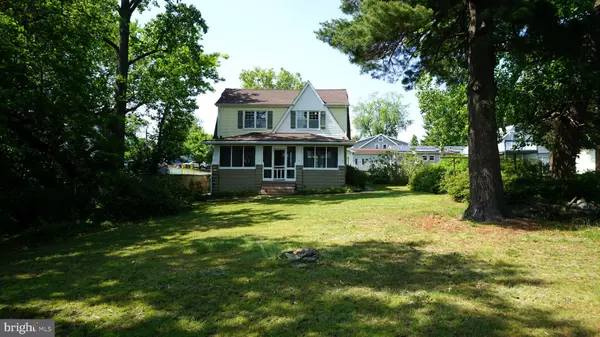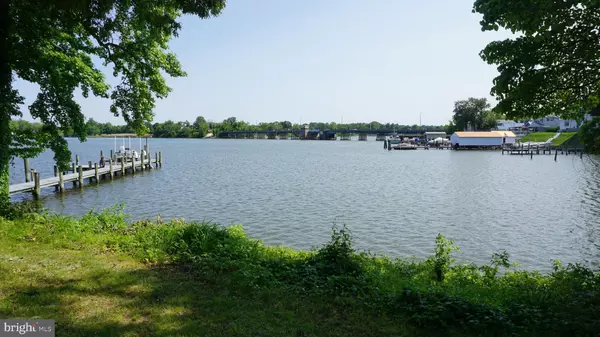$400,000
$424,900
5.9%For more information regarding the value of a property, please contact us for a free consultation.
8237 HIGHPOINT Clearwater Beach, MD 21226
4 Beds
1 Bath
1,834 SqFt
Key Details
Sold Price $400,000
Property Type Single Family Home
Sub Type Detached
Listing Status Sold
Purchase Type For Sale
Square Footage 1,834 sqft
Price per Sqft $218
Subdivision Clearwater Beach
MLS Listing ID MDAA2060664
Sold Date 02/29/24
Style Colonial
Bedrooms 4
Full Baths 1
HOA Y/N N
Abv Grd Liv Area 1,440
Originating Board BRIGHT
Year Built 1950
Annual Tax Amount $3,343
Tax Year 2023
Lot Size 5,084 Sqft
Acres 0.12
Property Description
This Beautiful Waterfront Colonial Is Loaded with Character and Charm and underwent a major renovation in 2006-2007. The architectural roof, electrical upgrade, hardwood and laminate floors, gourmet kitchen, bath, fixtures and more are all from this era and look brand new. Kitchen features cinnamon maple cabinets, Corian counters, pantry with pull outs, tile backsplash, nickel fixtures and stainless steel appliances. Other features include high ceilings on main level, hardwood throughout, custom shades, ceiling fans, screened water view porch, Forced Air HVAC, partially finished basement with slate floors, mature landscaping, community beach, boat ramp, picnic area and playground access w/ optional $100/year fee.
There is a waterfront lot in front of home owned by someone else with no access according to county. County calls this home waterfront but it is water view. Call for details. Hurry, this home will not last!
Location
State MD
County Anne Arundel
Zoning R5
Rooms
Other Rooms Living Room, Dining Room, Bedroom 2, Bedroom 3, Bedroom 4, Kitchen, Basement, Bedroom 1, Utility Room, Bathroom 1
Basement Drainage System, Daylight, Partial, Connecting Stairway, Full, Improved, Interior Access, Outside Entrance, Partially Finished, Rear Entrance, Rough Bath Plumb, Poured Concrete, Space For Rooms, Sump Pump, Walkout Stairs, Water Proofing System, Windows, Workshop
Interior
Interior Features Butlers Pantry, Ceiling Fan(s), Family Room Off Kitchen, Floor Plan - Open, Formal/Separate Dining Room, Kitchen - Gourmet, Pantry, Primary Bedroom - Bay Front, Recessed Lighting, Tub Shower, Upgraded Countertops, Window Treatments, Wine Storage, Wood Floors
Hot Water Electric
Heating Forced Air
Cooling Ceiling Fan(s), Central A/C
Flooring Concrete, Hardwood, Luxury Vinyl Plank, Slate, Solid Hardwood
Equipment Built-In Microwave, Dishwasher, Dryer - Electric, Exhaust Fan, Icemaker, Oven/Range - Electric, Oven - Double, Refrigerator, Stainless Steel Appliances, Washer, Water Heater
Furnishings No
Fireplace N
Window Features Double Hung,Double Pane,Screens
Appliance Built-In Microwave, Dishwasher, Dryer - Electric, Exhaust Fan, Icemaker, Oven/Range - Electric, Oven - Double, Refrigerator, Stainless Steel Appliances, Washer, Water Heater
Heat Source Oil
Laundry Basement, Has Laundry
Exterior
Exterior Feature Porch(es), Screened
Fence Fully, Chain Link, Masonry/Stone
Amenities Available Beach, Boat Ramp, Common Grounds, Pier/Dock, Water/Lake Privileges, Tot Lots/Playground
Waterfront Description Rip-Rap
Water Access Y
Water Access Desc Private Access
View Water, Creek/Stream, Panoramic
Roof Type Architectural Shingle,Asphalt
Accessibility None
Porch Porch(es), Screened
Road Frontage City/County
Garage N
Building
Lot Description Rip-Rapped, Stream/Creek, Trees/Wooded, Vegetation Planting, Rear Yard, SideYard(s), Secluded
Story 2
Foundation Block, Stone
Sewer Public Sewer
Water Public
Architectural Style Colonial
Level or Stories 2
Additional Building Above Grade, Below Grade
Structure Type Dry Wall,High,Paneled Walls,Wood Ceilings
New Construction N
Schools
Elementary Schools Solley
Middle Schools Northeast
High Schools Northeast
School District Anne Arundel County Public Schools
Others
Senior Community No
Tax ID 020320524369800
Ownership Fee Simple
SqFt Source Assessor
Security Features Smoke Detector
Horse Property N
Special Listing Condition Standard
Read Less
Want to know what your home might be worth? Contact us for a FREE valuation!

Our team is ready to help you sell your home for the highest possible price ASAP

Bought with Penny J Hollis • Keller Williams Select Realtors

GET MORE INFORMATION





