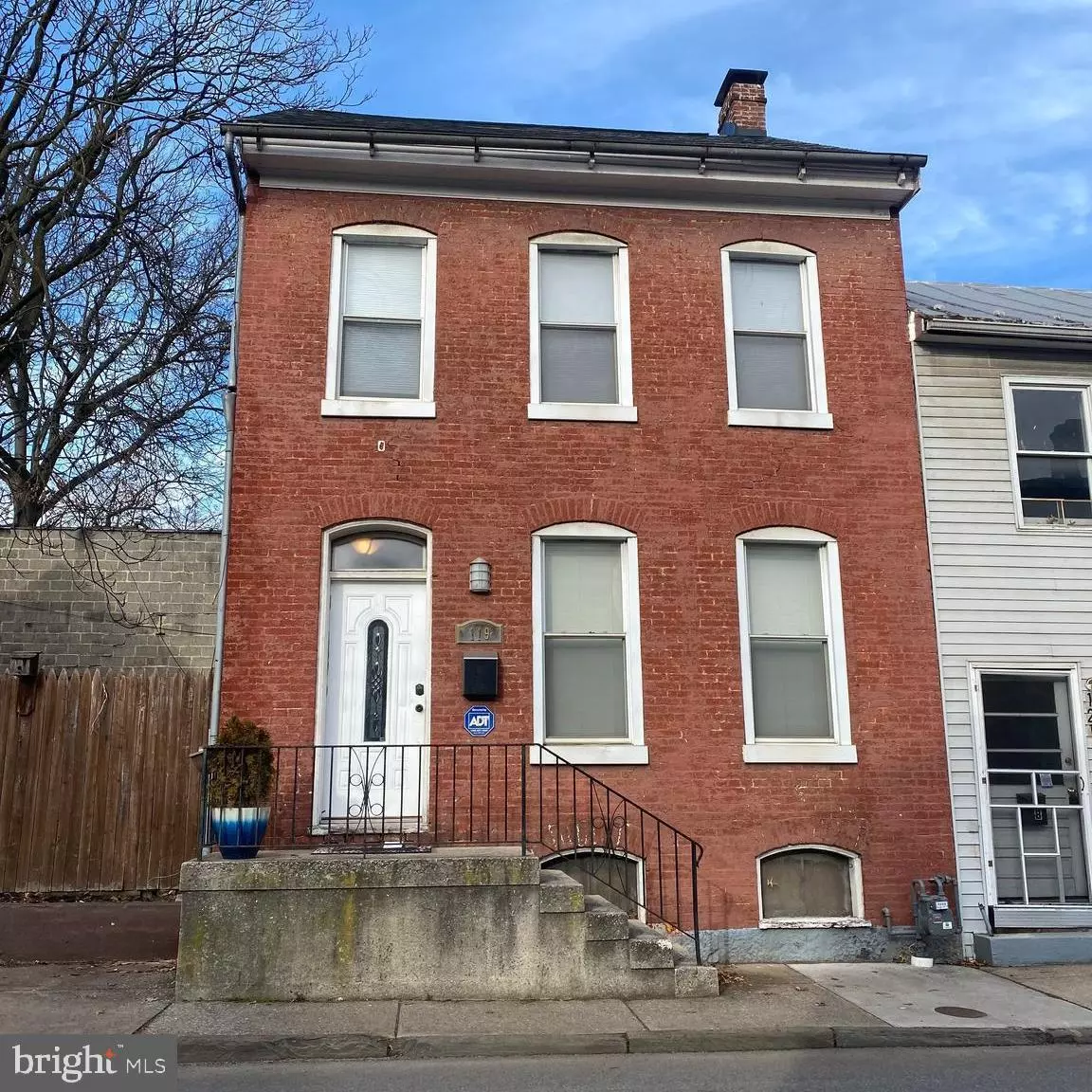$152,000
$152,000
For more information regarding the value of a property, please contact us for a free consultation.
119 N MULBERRY ST Hagerstown, MD 21740
2 Beds
1 Bath
1,000 SqFt
Key Details
Sold Price $152,000
Property Type Townhouse
Sub Type End of Row/Townhouse
Listing Status Sold
Purchase Type For Sale
Square Footage 1,000 sqft
Price per Sqft $152
Subdivision None Available
MLS Listing ID MDWA2019630
Sold Date 02/22/24
Style Other
Bedrooms 2
Full Baths 1
HOA Y/N N
Abv Grd Liv Area 1,000
Originating Board BRIGHT
Year Built 1894
Annual Tax Amount $2,185
Tax Year 2023
Lot Size 820 Sqft
Acres 0.02
Property Description
Welcome to this cozy brick row house that blends classic charm with modern updates. Step inside to discover exposed brick walls, large windows flooding the space with natural light, and timeless hardwood floors that add warmth to every room. The open-concept design enhances the sense of space and provides a versatile layout that accommodates various lifestyles. In the primary bedroom you’ll find a convenient laundry area with a full-sized washer and dryer. Plus, there’s a flexible space that can be used as a walk-in closet, home office, nursery…it’s yours to define. Recent updates include a new roof, ensuring not only peace of mind, but also long-term durability and protection for your investment. The dry cellar is a hidden gem, complete with a workbench and sink, ideal for your weekend hobbies and DIY enthusiasts. Enjoy the convenience of nearby shopping, parks, the theatre, popular commuter routes and the future baseball stadium.
Location
State MD
County Washington
Zoning CCMU
Rooms
Other Rooms Living Room, Kitchen, Foyer, Other
Basement Outside Entrance, Poured Concrete, Rear Entrance, Workshop
Interior
Interior Features Ceiling Fan(s), Family Room Off Kitchen, Floor Plan - Open, Kitchen - Table Space, Recessed Lighting, Upgraded Countertops, Walk-in Closet(s), Window Treatments, Wood Floors
Hot Water Natural Gas
Heating Central, Forced Air
Cooling Central A/C, Ceiling Fan(s), Window Unit(s)
Flooring Hardwood, Ceramic Tile
Equipment Dishwasher, Dryer - Front Loading, Washer - Front Loading
Fireplace N
Window Features Replacement
Appliance Dishwasher, Dryer - Front Loading, Washer - Front Loading
Heat Source Natural Gas
Exterior
Water Access N
Accessibility Other
Garage N
Building
Story 3
Foundation Stone
Sewer Public Sewer
Water Public
Architectural Style Other
Level or Stories 3
Additional Building Above Grade, Below Grade
New Construction N
Schools
School District Washington County Public Schools
Others
Senior Community No
Tax ID 2222010654
Ownership Fee Simple
SqFt Source Assessor
Special Listing Condition Standard
Read Less
Want to know what your home might be worth? Contact us for a FREE valuation!

Our team is ready to help you sell your home for the highest possible price ASAP

Bought with Paul A. Katrivanos • RE/MAX Plus

GET MORE INFORMATION





