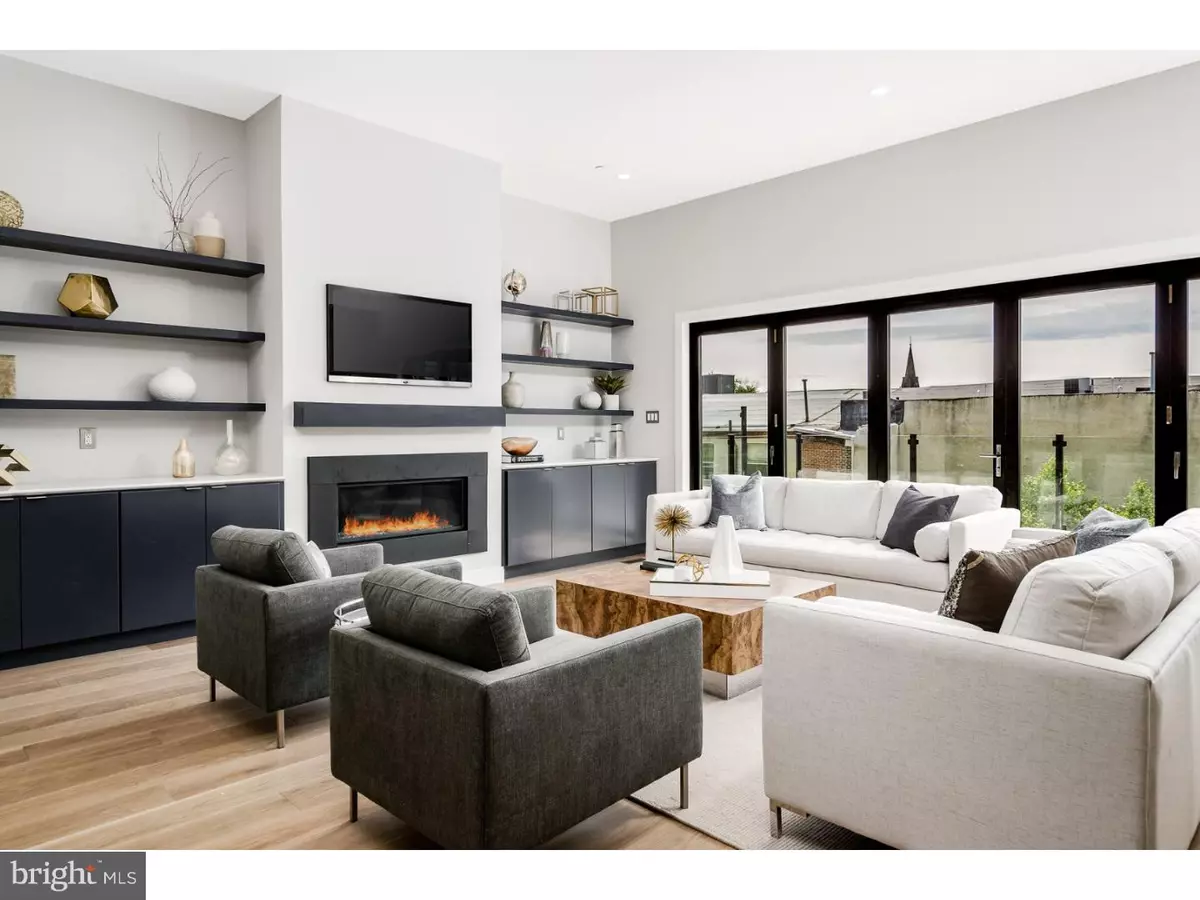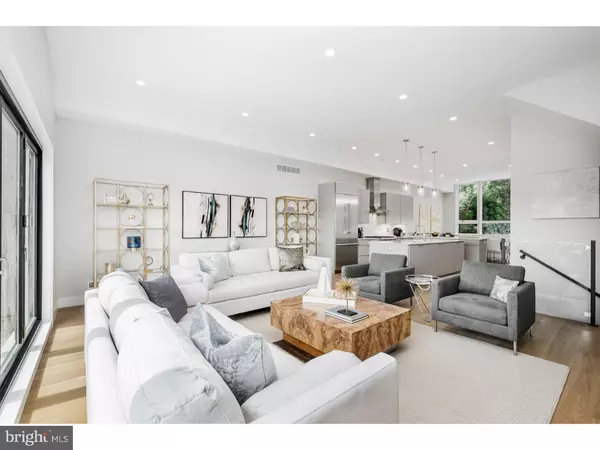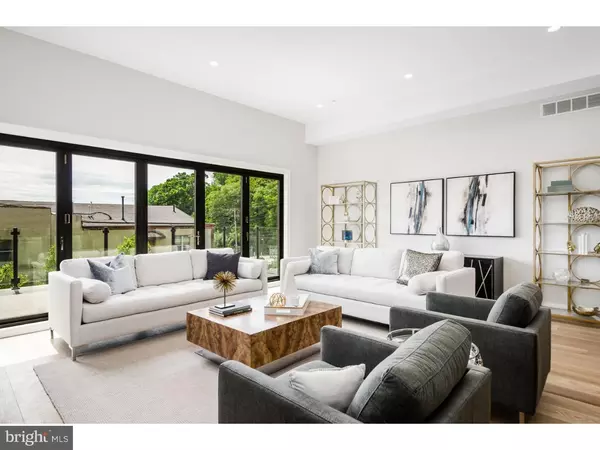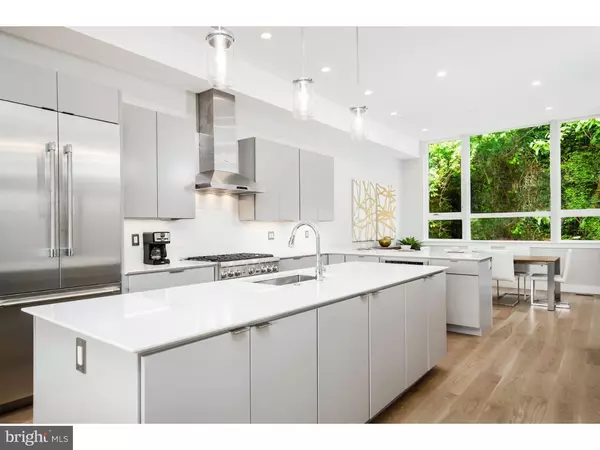$1,225,000
$1,225,000
For more information regarding the value of a property, please contact us for a free consultation.
4592 SILVERWOOD ST Philadelphia, PA 19127
4 Beds
4 Baths
3,998 SqFt
Key Details
Sold Price $1,225,000
Property Type Townhouse
Sub Type Interior Row/Townhouse
Listing Status Sold
Purchase Type For Sale
Square Footage 3,998 sqft
Price per Sqft $306
Subdivision Manayunk
MLS Listing ID PAPH2325072
Sold Date 02/23/24
Style Contemporary
Bedrooms 4
Full Baths 3
Half Baths 1
HOA Y/N N
Abv Grd Liv Area 3,998
Originating Board BRIGHT
Year Built 2018
Tax Year 2023
Lot Size 1,253 Sqft
Acres 0.03
Lot Dimensions 22X56
Property Description
Welcome to Silver Hill -- A very special collection of 7 high-end ultra luxurious contemporary townhouses in the heart of Manayunk only to be found in the city -- Until now. These 4 BR/3.5 BA ultimate city homes with elevator have been thoughtfully designed by Canno Architecture for today's urban living. Entire facade is a very dramatic custom window wall. Enter into a 20+ foot wide living floor with soaring 11 foot ceilings. Open-concept dining room, fabulous chef's eat-in kitchen with sleek Thermador appliance package. Large living room with linear gas fireplace and custom built-in shelving and built-in cabinetry. Entire back wall of La Cantina Accordion style glass doors opens out to step-out deck with contemporary glass railings truly brings the outside in. Ascend to the second floor to the most fabulous master-suite oasis with 10 foot ceilings. Large Master BR with glass doors opening out to yet another step-out balcony also with contemporary glass railings. Western views with the most incredible sunsets. Runway style hallway features dual closets with custom built-in systems leads to a huge spa-like master bathroom complete with 2 vanities and 2 water closets on opposite ends of the bathroom. Over sized step-in shower with frame less glass doors and luxurious soaking tub. European bathroom finishes throughout furnished by Porcelanosa. Third floor features 2 guest bedrooms, large laundry room with custom cabinetry and counter tops plus a third guest suite with en-suite full bathroom which could also make a gorgeous home office. Ascend to the pilot house with large wet bar bar including beverage center for entertaining. Two-sided rooftop deck - Entertaining side includes optional hot tub and spectacular views. Opposite side features a Rooflite soil green roof system with self-feed soil. 2-car attached rear garage plus bonus room which could be a great office/gym/playroom/mud room plus over sized coat closet. Many green features including tank less hot water heater, icynene spray foam insulation, green roof plus high efficiency dual Carrier HVAC system. 5-stop elevator. Easy access to Center City, transportation, highways and the suburbs. 10-year property tax abatement. Truly exceptional masterpieces with no expense spared for the most discerning buyer.
Location
State PA
County Philadelphia
Area 19127 (19127)
Zoning RSA5
Rooms
Other Rooms Living Room, Dining Room, Primary Bedroom, Bedroom 2, Bedroom 3, Kitchen, Bedroom 1, Other
Basement Partial, Fully Finished
Interior
Interior Features Primary Bath(s), Kitchen - Island, Elevator, Wet/Dry Bar, Stall Shower, Breakfast Area
Hot Water Natural Gas
Heating Forced Air
Cooling Central A/C
Flooring Wood, Tile/Brick
Fireplaces Number 1
Fireplaces Type Gas/Propane
Equipment Built-In Range, Dishwasher, Refrigerator, Disposal, Energy Efficient Appliances, Built-In Microwave
Fireplace Y
Window Features Energy Efficient
Appliance Built-In Range, Dishwasher, Refrigerator, Disposal, Energy Efficient Appliances, Built-In Microwave
Heat Source Natural Gas
Laundry Upper Floor
Exterior
Exterior Feature Deck(s), Roof
Parking Features Inside Access, Garage Door Opener
Garage Spaces 2.0
Utilities Available Cable TV
Water Access N
Roof Type Flat
Accessibility None
Porch Deck(s), Roof
Attached Garage 2
Total Parking Spaces 2
Garage Y
Building
Story 3
Foundation Concrete Perimeter
Sewer Public Sewer
Water Public
Architectural Style Contemporary
Level or Stories 3
Additional Building Above Grade
Structure Type 9'+ Ceilings
New Construction Y
Schools
School District The School District Of Philadelphia
Others
Senior Community No
Ownership Fee Simple
SqFt Source Assessor
Special Listing Condition Standard
Read Less
Want to know what your home might be worth? Contact us for a FREE valuation!

Our team is ready to help you sell your home for the highest possible price ASAP

Bought with Michele Cooley • BHHS Fox & Roach-Center City Walnut

GET MORE INFORMATION





