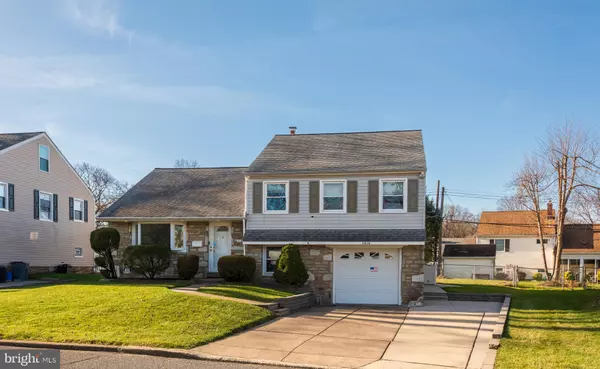$455,000
$465,000
2.2%For more information regarding the value of a property, please contact us for a free consultation.
2818 CHELFIELD ST Philadelphia, PA 19136
4 Beds
3 Baths
2,294 SqFt
Key Details
Sold Price $455,000
Property Type Single Family Home
Sub Type Detached
Listing Status Sold
Purchase Type For Sale
Square Footage 2,294 sqft
Price per Sqft $198
Subdivision Winchester Park
MLS Listing ID PAPH2301956
Sold Date 02/21/24
Style Split Level
Bedrooms 4
Full Baths 2
Half Baths 1
HOA Y/N N
Abv Grd Liv Area 2,294
Originating Board BRIGHT
Year Built 1955
Annual Tax Amount $4,923
Tax Year 2022
Lot Size 6,661 Sqft
Acres 0.15
Lot Dimensions 54.00 x 100.00
Property Description
4 or even a 5 bedroom, 2.5 bath home for in desirable Winchester Park. Upon entering you will find a spacious living room that offers a large bay window, dining area with a breakfast bar that opens up to the kitchen. The Kitchen offers plenty of cabinets & counter space with tiled backsplash, garbage disposal, range with ventilation hood, dishwasher & refrigerator. The main level extends out the the Florida Room which offers plenty of natural light from the skylights and is climate controlled by a separately zoned HVAC unit. The 2nd level offers a primary suite consisting of a large bedroom, walk-in closet and a full bathroom with a stall shower plus a linen closet. Additionally on the 2nd level you will find two more bedrooms, both with ample closet space, as well as an additional full bathroom with vintage tiled surround and fixtures but with a tub/shower that was updated by bathfitter. The 3rd level offers the 4th bedroom which also leads to an upper finished Attic space that can be used as an additional 5th bedroom or office. The finished attic space also has a built in wall air conditioner. The lower level is host to a den/family room, powder room, laundry area with access to utilities along with interior access to the garage. The front driveway can accommodate off-street parking for 2 cars. The rear yard has a large shed with electric, newer swing/play set with safety mulch, and a fully fenced yard. Winchester Park is one of the most desirable neighborhoods in the city with convenient shops, restaurants, and schools. Here is your chance to become part of this sought after community.
Location
State PA
County Philadelphia
Area 19136 (19136)
Zoning RSA2
Rooms
Basement Combination, Daylight, Partial, Windows
Interior
Interior Features Carpet, Ceiling Fan(s), Dining Area, Kitchen - Galley, Primary Bath(s), Tub Shower, Walk-in Closet(s)
Hot Water Natural Gas
Heating Forced Air, Heat Pump(s)
Cooling Central A/C, Ductless/Mini-Split, Wall Unit
Equipment Dishwasher, Disposal, Extra Refrigerator/Freezer, Oven - Single, Oven/Range - Gas, Refrigerator, Water Heater
Fireplace N
Window Features Bay/Bow,Replacement
Appliance Dishwasher, Disposal, Extra Refrigerator/Freezer, Oven - Single, Oven/Range - Gas, Refrigerator, Water Heater
Heat Source Natural Gas
Laundry Lower Floor
Exterior
Exterior Feature Enclosed, Porch(es)
Parking Features Additional Storage Area, Garage - Front Entry, Garage Door Opener, Inside Access, Basement Garage
Garage Spaces 3.0
Fence Rear, Fully
Utilities Available Cable TV, Natural Gas Available
Water Access N
Roof Type Shingle
Accessibility None
Porch Enclosed, Porch(es)
Attached Garage 1
Total Parking Spaces 3
Garage Y
Building
Story 3
Foundation Block
Sewer Public Sewer
Water Public
Architectural Style Split Level
Level or Stories 3
Additional Building Above Grade, Below Grade
New Construction N
Schools
School District The School District Of Philadelphia
Others
Senior Community No
Tax ID 571017600
Ownership Fee Simple
SqFt Source Assessor
Acceptable Financing Cash, Conventional, FHA, VA
Listing Terms Cash, Conventional, FHA, VA
Financing Cash,Conventional,FHA,VA
Special Listing Condition Standard
Read Less
Want to know what your home might be worth? Contact us for a FREE valuation!

Our team is ready to help you sell your home for the highest possible price ASAP

Bought with Brian Cote • RE/MAX Centre Realtors

GET MORE INFORMATION





