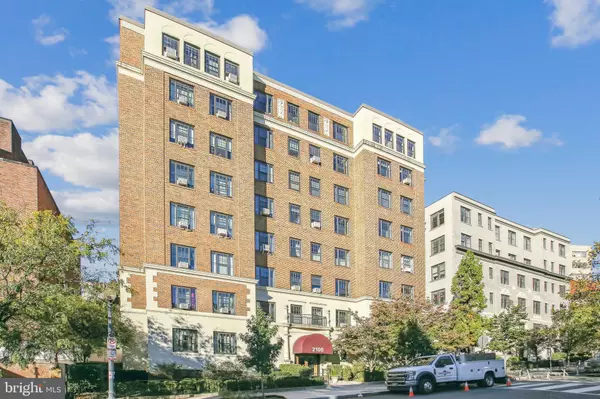$324,000
$329,000
1.5%For more information regarding the value of a property, please contact us for a free consultation.
2100 19TH ST NW #404 Washington, DC 20009
1 Bed
1 Bath
553 SqFt
Key Details
Sold Price $324,000
Property Type Condo
Sub Type Condo/Co-op
Listing Status Sold
Purchase Type For Sale
Square Footage 553 sqft
Price per Sqft $585
Subdivision Kalorama
MLS Listing ID DCDC2117168
Sold Date 02/20/24
Style Beaux Arts
Bedrooms 1
Full Baths 1
Condo Fees $573/mo
HOA Y/N N
Abv Grd Liv Area 553
Originating Board BRIGHT
Year Built 1928
Annual Tax Amount $66,662
Tax Year 2022
Property Description
Welcome to this charming 1 bedroom, 1 bathroom home located in the iconic Kalorama neighborhood. The beautiful foyer with marble floors makes you feel right at home. Enjoy the abundance of natural light streaming through the oversized, brand new, energy efficient windows. Updated kitchen with stainless appliances, granite counters, gas cooking and an amazing amount of cabinet storage. Spacious primary bedroom features two large closets. Bathroom has been updated featuring glass enclosure shower with marble flooring and beautiful neutral tile. Building features an extensive rooftop with plenty of places to sit and gather. Enjoy the Capitol dome and panoramic views of the city. The rooftop solar voltaic array helps to offset electricity costs for the entire building. Building also includes additional storage and bike storage. This location can’t be beat nestled between Adams Morgan, DuPont and U Street a block away from Kalaroma Park you have access to restaurants, 2 metros, churches, Farmer’s Markets and so much more. Co-Op fee includes all property taxes, water and building maintance. Back on the market, 1st buyer got cold feet & 2nd buyer was HPAP & HPAP ran out of funding 1/11/24, due to no fault of the seller.
Location
State DC
County Washington
Zoning RA-4
Rooms
Other Rooms Living Room, Kitchen, Foyer, Bedroom 1, Full Bath
Main Level Bedrooms 1
Interior
Interior Features Combination Dining/Living, Dining Area, Upgraded Countertops, Wood Floors, Ceiling Fan(s), Floor Plan - Traditional, Walk-in Closet(s), Window Treatments
Hot Water Natural Gas
Heating Radiator
Cooling Window Unit(s)
Flooring Ceramic Tile, Hardwood
Equipment Built-In Microwave, Dishwasher, Disposal, Stainless Steel Appliances, Oven/Range - Gas, Refrigerator, Icemaker
Fireplace N
Window Features Energy Efficient
Appliance Built-In Microwave, Dishwasher, Disposal, Stainless Steel Appliances, Oven/Range - Gas, Refrigerator, Icemaker
Heat Source Natural Gas
Laundry Common
Exterior
Exterior Feature Roof
Amenities Available Common Grounds, Elevator, Extra Storage, Laundry Facilities, Picnic Area, Exercise Room, Security
Water Access N
View City, Panoramic
Accessibility Elevator
Porch Roof
Garage N
Building
Story 1
Unit Features Mid-Rise 5 - 8 Floors
Sewer Public Sewer
Water Public
Architectural Style Beaux Arts
Level or Stories 1
Additional Building Above Grade, Below Grade
New Construction N
Schools
Elementary Schools Oyster-Adams Bilingual School
Middle Schools Oyster-Adams Bilingual School
High Schools Jackson-Reed
School District District Of Columbia Public Schools
Others
Pets Allowed Y
HOA Fee Include Ext Bldg Maint,Insurance,Management,Reserve Funds,Sewer,Snow Removal,Taxes,Trash,Water,Heat,Common Area Maintenance,Lawn Maintenance
Senior Community No
Tax ID 2535//0038
Ownership Cooperative
Security Features Main Entrance Lock,Security System,Smoke Detector,Intercom
Acceptable Financing Cash, Conventional
Listing Terms Cash, Conventional
Financing Cash,Conventional
Special Listing Condition Standard
Pets Allowed Cats OK, Dogs OK
Read Less
Want to know what your home might be worth? Contact us for a FREE valuation!

Our team is ready to help you sell your home for the highest possible price ASAP

Bought with Lynda Nguyen • Real Broker, LLC - Gaithersburg

GET MORE INFORMATION





