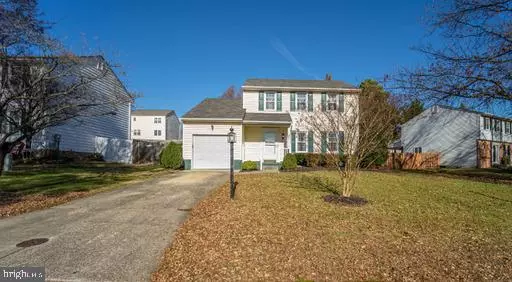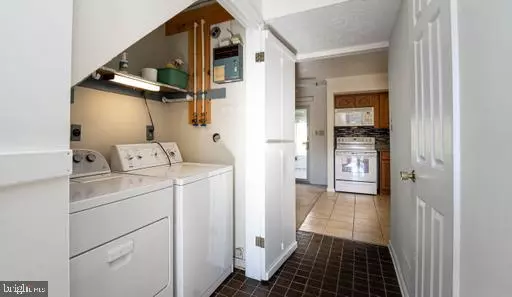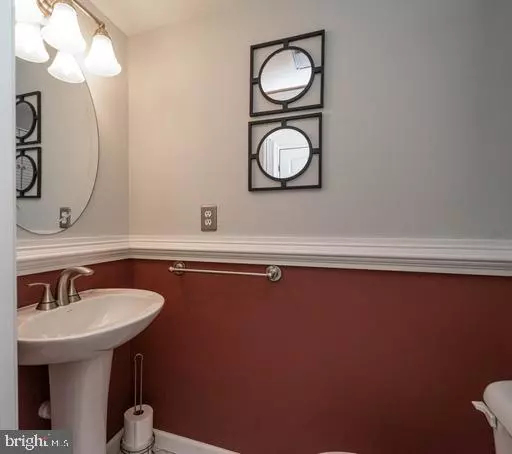$420,000
$435,000
3.4%For more information regarding the value of a property, please contact us for a free consultation.
308 SILKY OAK CT Linthicum Heights, MD 21090
3 Beds
3 Baths
1,612 SqFt
Key Details
Sold Price $420,000
Property Type Single Family Home
Sub Type Detached
Listing Status Sold
Purchase Type For Sale
Square Footage 1,612 sqft
Price per Sqft $260
Subdivision Linthicum Oaks
MLS Listing ID MDAA2073644
Sold Date 02/09/24
Style Colonial
Bedrooms 3
Full Baths 2
Half Baths 1
HOA Y/N N
Abv Grd Liv Area 1,612
Originating Board BRIGHT
Year Built 1983
Annual Tax Amount $4,116
Tax Year 2023
Lot Size 7,037 Sqft
Acres 0.16
Property Sub-Type Detached
Property Description
An exquisite Diamond in the hearthstone of Linthicum Oaks. This gem is located on a private cul-de-sac allowing for limited traffic. Beautiful move-in ready three (3) bedroom Colonial situated. The front entrance area is tiled. The rest of the house is wall-to-wall carpeted. A convenient coat closet is within arm's reach of the front door. There is an extremely spacious living room/dining room open concept with a plethora of natural light throughout. The kitchen is located just off the dining room with plenty of room to add a center island. In addition, the family room is an open space from the kitchen. This home has a consistent flow from room to room. The updated gas fireplace accentuates the family room with a glow of love. The sliding glass door is spaced between the living room and kitchen and exits to a relaxing, private enclosed porch. Enjoy the peaceful night hosting friends. There is a half bath on the first floor. The second floor has three (3) bedrooms and two (2) full baths. The primary bedroom has a full bath located within. Attic access is available from the second floor. Room to run in the fenced backyard. What an area to enjoy sharing special times with friends and family. The laundry room is located on the first floor. The garage is attached to the house and has a private entrance for security. Don't miss the Open House today from 11am-2pm.
Location
State MD
County Anne Arundel
Zoning R5
Rooms
Main Level Bedrooms 3
Interior
Hot Water Electric
Heating Heat Pump(s)
Cooling Central A/C
Fireplaces Number 1
Fireplace Y
Heat Source Electric
Exterior
Parking Features Garage - Front Entry
Garage Spaces 2.0
Water Access N
Accessibility 2+ Access Exits
Attached Garage 1
Total Parking Spaces 2
Garage Y
Building
Story 2
Foundation Slab
Sewer Public Sewer
Water Public
Architectural Style Colonial
Level or Stories 2
Additional Building Above Grade, Below Grade
New Construction N
Schools
School District Anne Arundel County Public Schools
Others
Senior Community No
Tax ID 020548490024218
Ownership Fee Simple
SqFt Source Assessor
Special Listing Condition Standard
Read Less
Want to know what your home might be worth? Contact us for a FREE valuation!

Our team is ready to help you sell your home for the highest possible price ASAP

Bought with Pamela A Tierney • Long & Foster Real Estate, Inc.
GET MORE INFORMATION





