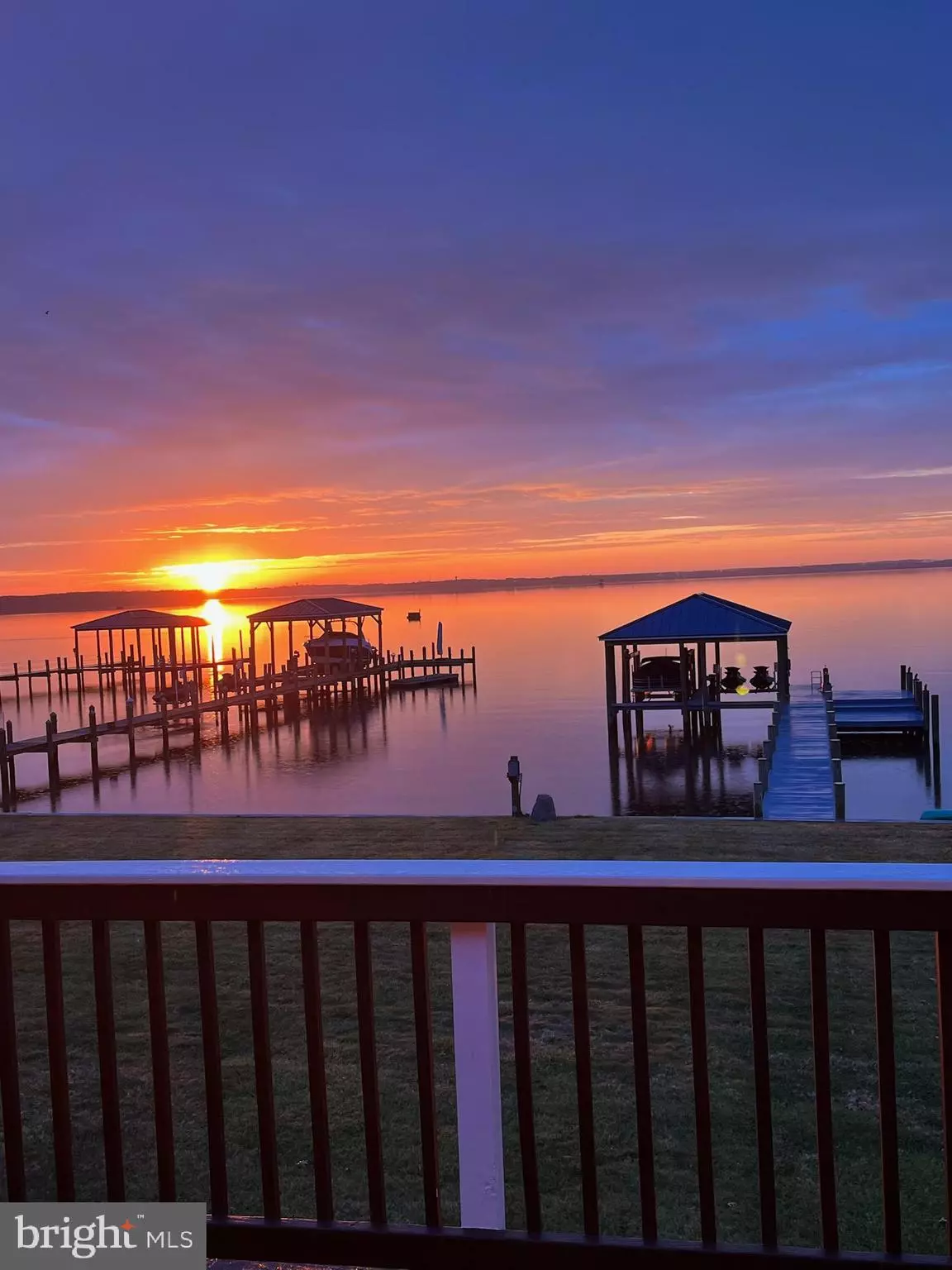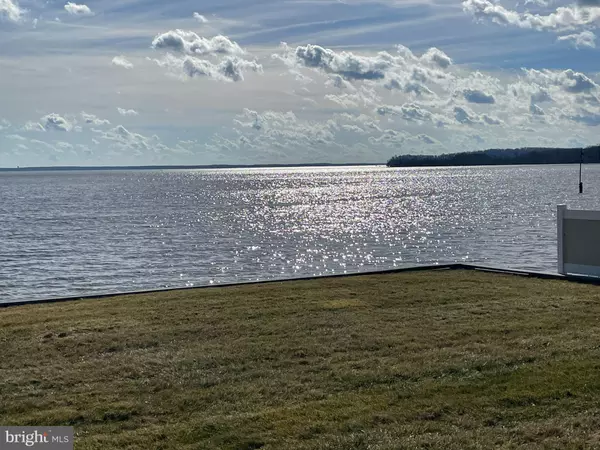$1,475,000
$1,450,000
1.7%For more information regarding the value of a property, please contact us for a free consultation.
909 BAY CIR Woodbridge, VA 22191
4 Beds
4 Baths
3,956 SqFt
Key Details
Sold Price $1,475,000
Property Type Single Family Home
Sub Type Detached
Listing Status Sold
Purchase Type For Sale
Square Footage 3,956 sqft
Price per Sqft $372
Subdivision Bay Side Park
MLS Listing ID VAPW2063794
Sold Date 02/08/24
Style Contemporary
Bedrooms 4
Full Baths 4
HOA Y/N N
Abv Grd Liv Area 3,956
Originating Board BRIGHT
Year Built 1980
Annual Tax Amount $11,451
Tax Year 2022
Lot Size 0.744 Acres
Acres 0.74
Property Description
Amazing Opportunity to own a Home with Stunning Views of Occoquan Bay & Potomac River
from every room in the house. 3/4 Acre flat lot with over 150 feet of pristine water frontage,
nestled in friendly quiet neighborhood, excellent for entertaining!! Spacious 4 Bedroom,
4 Bathroom home with nearly 4,000 sq ft of living space.
**** Main Level features Open floor plan w/ Window views everywhere, 2 story Living Room
w/ Fireplace, Dining Room, Gourmet Kitchen & Sitting area exiting to Huge Patio.
Full Bathroom, Laundry room and Oversize 2-Car Garage w/ new epoxy flooring, extra storage
areas, and large storage shed just outside of garage.
****Upper Level features 4 Bedrooms (3 walkout to decks) & 3 Full Bathrooms. Huge Primary
Suite w/ ceiling fan, Huge Walk-in Closet, Full Bathroom w/ Dual Vanity, Jacuzzi & separate
Shower, and Deck overlooking the Bay.
****Private covered Boat Dock with 3 separate electric lifts for Boat and two Jet Skis, a complete
yard irrigation System, and Large Storage Shed. Pontoon Boat, two Jet Skis, two Kayaks
& Jet Ski Triton Trailer & back-up generator all Convey.
**** Very close to VRE, Hospital, Veterans Park, Stonebridge Potomac Town Center, Potomac Mills, Occoquan Restaurants & multiple different Marinas (Tyme N' Tyde only 1/4 mile). Easy Access
to major roadways Route 1 & I-95, and only about 20 miles to Washington DC & Pentagon
Location
State VA
County Prince William
Zoning R4
Rooms
Other Rooms Living Room, Dining Room, Primary Bedroom, Sitting Room, Bedroom 2, Bedroom 3, Bedroom 4, Kitchen, Foyer, Laundry, Bathroom 1, Bathroom 2, Bathroom 3, Primary Bathroom
Interior
Interior Features Breakfast Area, Built-Ins, Ceiling Fan(s), Crown Moldings, Floor Plan - Open, Kitchen - Island, Kitchen - Gourmet, Upgraded Countertops, Walk-in Closet(s), Window Treatments
Hot Water Electric
Heating Heat Pump(s)
Cooling Central A/C
Flooring Hardwood, Carpet, Ceramic Tile
Fireplaces Number 1
Equipment Built-In Microwave, Built-In Range, Dishwasher, Range Hood, Stainless Steel Appliances, Washer, Dryer
Fireplace Y
Appliance Built-In Microwave, Built-In Range, Dishwasher, Range Hood, Stainless Steel Appliances, Washer, Dryer
Heat Source Electric
Exterior
Exterior Feature Balconies- Multiple, Patio(s)
Parking Features Garage - Side Entry, Garage Door Opener, Additional Storage Area, Oversized, Inside Access
Garage Spaces 2.0
Utilities Available Propane
Waterfront Description Private Dock Site
Water Access Y
Water Access Desc Boat - Powered,Canoe/Kayak,Fishing Allowed,Private Access
View Bay
Roof Type Architectural Shingle
Accessibility None
Porch Balconies- Multiple, Patio(s)
Attached Garage 2
Total Parking Spaces 2
Garage Y
Building
Story 2
Foundation Crawl Space
Sewer Septic Exists
Water Public
Architectural Style Contemporary
Level or Stories 2
Additional Building Above Grade, Below Grade
Structure Type Dry Wall
New Construction N
Schools
Elementary Schools Featherstone
Middle Schools Rippon
High Schools Freedom
School District Prince William County Public Schools
Others
Senior Community No
Tax ID 8491-17-4759
Ownership Fee Simple
SqFt Source Estimated
Special Listing Condition Standard
Read Less
Want to know what your home might be worth? Contact us for a FREE valuation!

Our team is ready to help you sell your home for the highest possible price ASAP

Bought with Howard W Gholson Jr. • RE/MAX Executives

GET MORE INFORMATION





