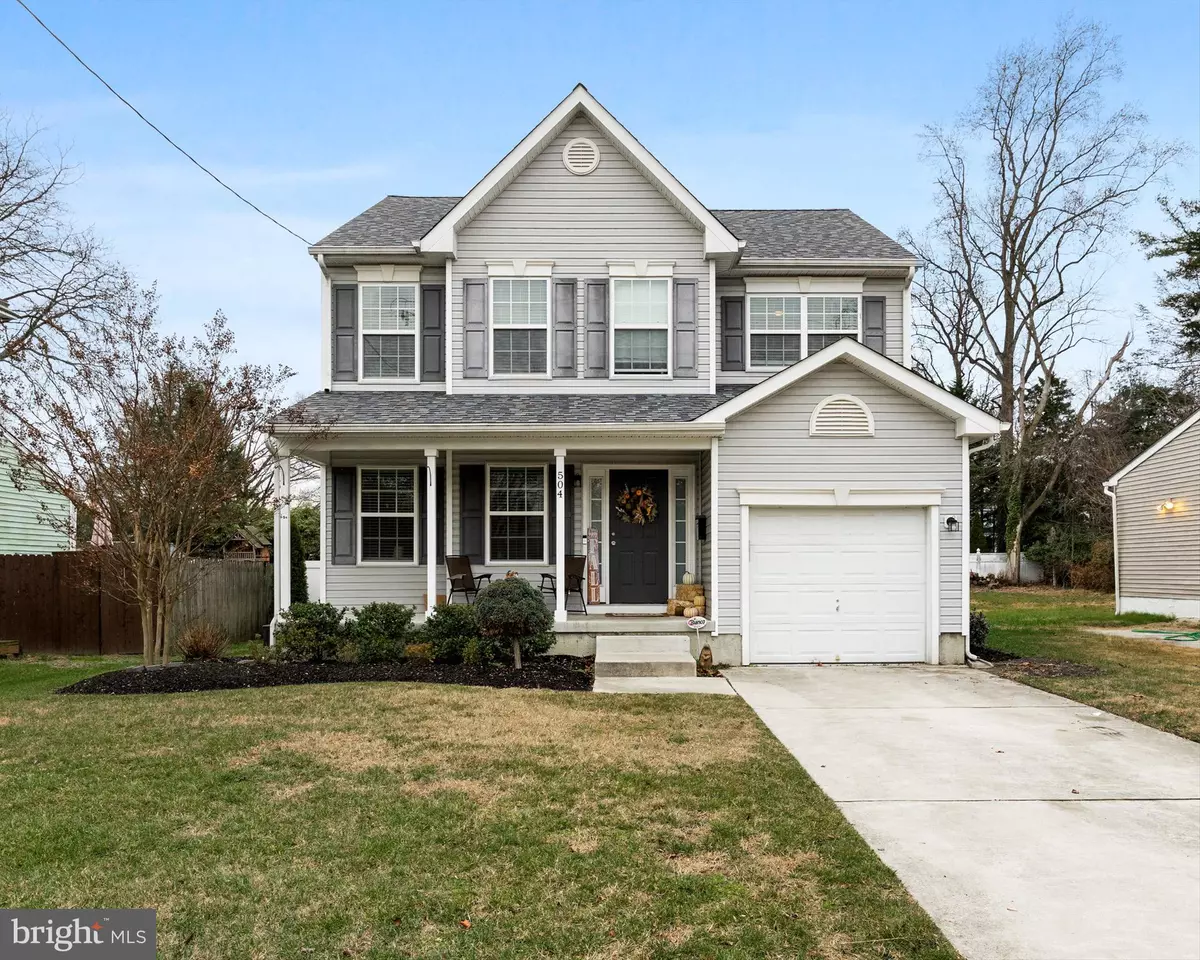$380,000
$350,000
8.6%For more information regarding the value of a property, please contact us for a free consultation.
504 W STAFFORD AVE Laurel Springs, NJ 08021
3 Beds
3 Baths
1,586 SqFt
Key Details
Sold Price $380,000
Property Type Single Family Home
Sub Type Detached
Listing Status Sold
Purchase Type For Sale
Square Footage 1,586 sqft
Price per Sqft $239
Subdivision None Available
MLS Listing ID NJCD2058716
Sold Date 01/31/24
Style Colonial
Bedrooms 3
Full Baths 2
Half Baths 1
HOA Y/N N
Abv Grd Liv Area 1,586
Originating Board BRIGHT
Year Built 2017
Annual Tax Amount $9,816
Tax Year 2022
Lot Size 7,501 Sqft
Acres 0.17
Lot Dimensions 50.00 x 150.00
Property Description
You will make your DREAMS A REALITY when you live in this AMAZING 3 Bedroom, 2.5 bath COLONIAL home in desirable Laurel Springs, NJ! Offering an OPEN FLOOR PLAN, KITCHEN with QUARTZ COUNTERTOPS and STAINLESS STEEL APPLIANCES, COVERED TREX DECK, A PRIVATE, FULLY FENCED YARD, HUGE PRIMARY SUITE, FULL BASEMENT, SOLAR ARRAY and SO MUCH MORE! LOADED with CURB APPEAL, it will be love at first sight when you lay eyes on this home! The front porch welcomes you home and invites you to sit and relax while you watch the comings and goings of the neighborhood. Keep your vehicle safe from the elements in the attached garage. You can safely let your kiddos run wild and play safely, with confidence, in this private backyard, which is surrounded by white vinyl fencing. Imagine the outdoor parties and barbecues you can have in this space! Save money on your utility bills each month with the existing solar panel array. This is a fantastic location! It's just 30 minutes to Philadelphia and 6 minutes to Shoprite. It's 11 minutes to the Gloucester Premium Outlets and 10 minutes to Camden County College.
Location
State NJ
County Camden
Area Laurel Springs Boro (20420)
Zoning RESIDENTIAL
Rooms
Basement Full, Unfinished
Main Level Bedrooms 3
Interior
Hot Water Natural Gas
Heating Forced Air
Cooling Central A/C
Fireplace N
Heat Source Natural Gas
Exterior
Garage Garage - Front Entry
Garage Spaces 5.0
Water Access N
Accessibility Other
Attached Garage 3
Total Parking Spaces 5
Garage Y
Building
Story 2
Foundation Other
Sewer Public Sewer
Water Public
Architectural Style Colonial
Level or Stories 2
Additional Building Above Grade, Below Grade
New Construction N
Schools
School District Sterling High
Others
Senior Community No
Tax ID 20-00046-00018
Ownership Fee Simple
SqFt Source Assessor
Horse Property N
Special Listing Condition Standard
Read Less
Want to know what your home might be worth? Contact us for a FREE valuation!

Our team is ready to help you sell your home for the highest possible price ASAP

Bought with Christopher D Bate • Keller Williams Realty - Moorestown

GET MORE INFORMATION





