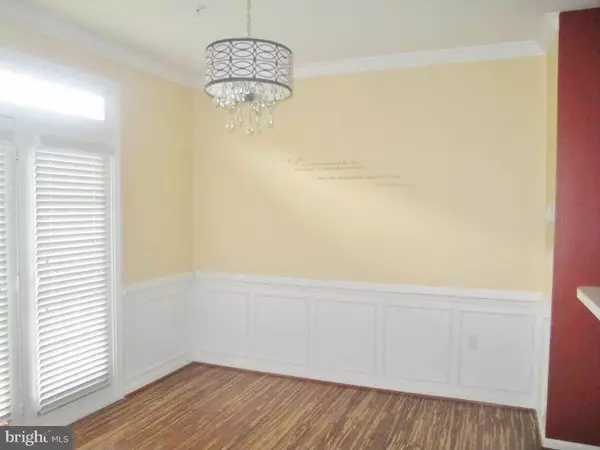$205,000
$205,000
For more information regarding the value of a property, please contact us for a free consultation.
14494 KYLEWOOD WAY #172 Gainesville, VA 20155
3 Beds
3 Baths
1,775 SqFt
Key Details
Sold Price $205,000
Property Type Townhouse
Sub Type Interior Row/Townhouse
Listing Status Sold
Purchase Type For Sale
Square Footage 1,775 sqft
Price per Sqft $115
Subdivision Parks At Piedmont South
MLS Listing ID 1000309715
Sold Date 10/31/16
Style Colonial
Bedrooms 3
Full Baths 2
Half Baths 1
Condo Fees $315/mo
HOA Fees $129/mo
HOA Y/N Y
Abv Grd Liv Area 1,775
Originating Board MRIS
Year Built 2005
Annual Tax Amount $2,578
Tax Year 2015
Property Description
AMAZING VALUE!!Sun-filled TH style condo in the heart of Parks at Piedmont*Home opens to foyer w/half ba*Sun-filled LR w/3 lg wndws,3-sided gas fp*Fully equipped kit w/rsd island,cherry cabs*Sep DR w/chand & patio dr to rear yard*Mstr Ste occupies the 2nd lvl w/lg WIC,lux BA w/huge soak tub,dbl bwl vanity & sep shwr*3rd lvl loft & guest bd. The Complex has multi amenities and ready to move.
Location
State VA
County Prince William
Zoning PMR
Rooms
Other Rooms Dining Room, Bedroom 2, Bedroom 3, Kitchen, Family Room, Foyer, Bedroom 1
Interior
Interior Features Dining Area, Kitchen - Island, Floor Plan - Traditional
Hot Water Natural Gas
Heating Forced Air
Cooling Central A/C
Fireplaces Number 1
Fireplace Y
Heat Source Natural Gas
Exterior
Garage Spaces 1.0
Community Features Restrictions
Amenities Available Common Grounds, Community Center
Water Access N
Accessibility None
Attached Garage 1
Total Parking Spaces 1
Garage Y
Private Pool N
Building
Story 3+
Sewer Public Septic, Public Sewer
Water Public
Architectural Style Colonial
Level or Stories 3+
Additional Building Above Grade
New Construction N
Schools
Middle Schools Bull Run
High Schools Battlefield
School District Prince William County Public Schools
Others
HOA Fee Include Management,Lawn Maintenance
Senior Community No
Tax ID 244828
Ownership Condominium
Special Listing Condition REO (Real Estate Owned)
Read Less
Want to know what your home might be worth? Contact us for a FREE valuation!

Our team is ready to help you sell your home for the highest possible price ASAP

Bought with Kashif Rasul • Samson Properties
GET MORE INFORMATION





