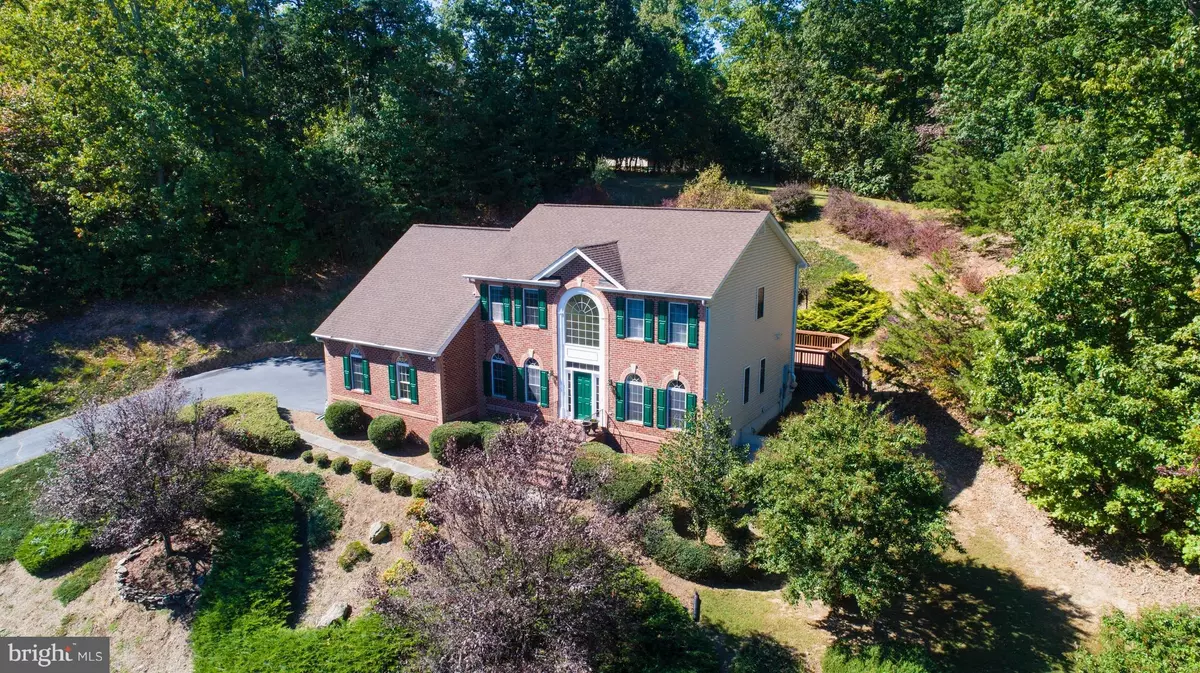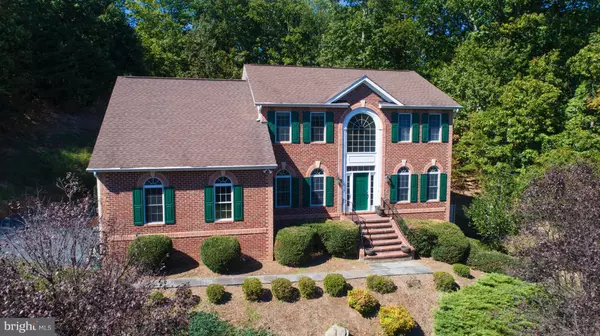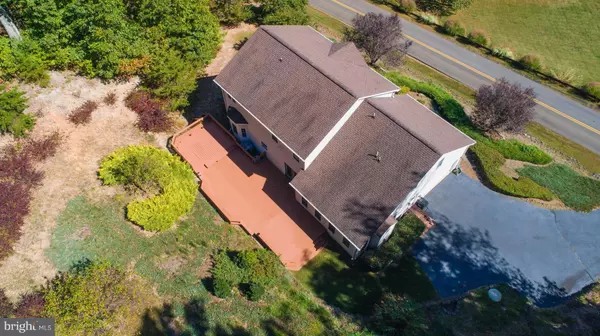$493,400
$489,900
0.7%For more information regarding the value of a property, please contact us for a free consultation.
7056 KELLY RD Warrenton, VA 20187
4 Beds
3 Baths
0.92 Acres Lot
Key Details
Sold Price $493,400
Property Type Single Family Home
Sub Type Detached
Listing Status Sold
Purchase Type For Sale
Subdivision Emerald Oaks
MLS Listing ID 1001402077
Sold Date 11/27/17
Style Colonial
Bedrooms 4
Full Baths 2
Half Baths 1
HOA Y/N N
Originating Board MRIS
Year Built 2003
Annual Tax Amount $4,685
Tax Year 2017
Lot Size 0.919 Acres
Acres 0.92
Property Description
Commanding views from hilltop home in Warrenton. Completely renovated for immediate move-in. Wide open kitchen to entertain and serve with granite counter, gas cooktop and dual wall oven. Eat in kitchen with views to family room and separate fine dining room. Living room and office lead to open foyer. Master bath with soaking tub and separate shower. Basement primed for 5th bedroom and bonus area
Location
State VA
County Fauquier
Zoning R1
Rooms
Other Rooms Living Room, Dining Room, Master Bedroom, Bedroom 2, Bedroom 3, Bedroom 4, Kitchen, Family Room, Basement, Foyer, Laundry
Basement Rear Entrance, Outside Entrance, Unfinished, Walkout Stairs
Interior
Interior Features Kitchen - Country, Combination Kitchen/Dining, Dining Area, Master Bath(s), Chair Railings, Upgraded Countertops, Wood Floors, Floor Plan - Open, Floor Plan - Traditional
Hot Water Bottled Gas
Heating Heat Pump(s)
Cooling Central A/C, Ceiling Fan(s)
Fireplaces Number 1
Fireplaces Type Screen, Fireplace - Glass Doors
Equipment Cooktop, Dishwasher, Disposal, Dryer, Dryer - Front Loading, Icemaker, Microwave, Oven - Double, Oven - Wall, Refrigerator, Washer - Front Loading
Fireplace Y
Appliance Cooktop, Dishwasher, Disposal, Dryer, Dryer - Front Loading, Icemaker, Microwave, Oven - Double, Oven - Wall, Refrigerator, Washer - Front Loading
Heat Source Bottled Gas/Propane
Exterior
Parking Features Garage Door Opener
Garage Spaces 2.0
Water Access N
Accessibility None
Attached Garage 2
Total Parking Spaces 2
Garage Y
Private Pool N
Building
Story 3+
Sewer Public Sewer
Water Public
Architectural Style Colonial
Level or Stories 3+
New Construction N
Schools
Middle Schools Auburn
High Schools Kettle Run
School District Fauquier County Public Schools
Others
Senior Community No
Tax ID 7905-56-1295
Ownership Fee Simple
Special Listing Condition Standard
Read Less
Want to know what your home might be worth? Contact us for a FREE valuation!

Our team is ready to help you sell your home for the highest possible price ASAP

Bought with Emma H Artis • Coldwell Banker Realty
GET MORE INFORMATION





