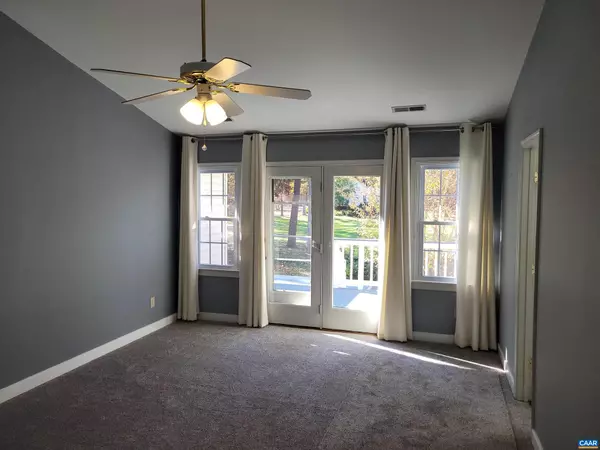$389,000
$399,000
2.5%For more information regarding the value of a property, please contact us for a free consultation.
239 JEFFERSON DR Palmyra, VA 22963
3 Beds
3 Baths
2,251 SqFt
Key Details
Sold Price $389,000
Property Type Single Family Home
Sub Type Detached
Listing Status Sold
Purchase Type For Sale
Square Footage 2,251 sqft
Price per Sqft $172
Subdivision Lake Monticello
MLS Listing ID 644919
Sold Date 01/31/24
Style Other
Bedrooms 3
Full Baths 2
Half Baths 1
Condo Fees $850
HOA Fees $105/mo
HOA Y/N Y
Abv Grd Liv Area 2,251
Originating Board CAAR
Year Built 1993
Annual Tax Amount $2,456
Tax Year 2022
Lot Size 0.340 Acres
Acres 0.34
Property Description
New Price for the Holidays. Welcome to "The 15th Green" at Lake Monticello. Seller Has Addressed The Home Inspection Repair Recommendations. Enjoy exceptional one level living and gorgeous golf course views! Love this floor plan. Three bedroom, two and a half baths. 2250 sq ft. Formal dining room. Ample kitchen with nook and built ins. The great room has vaulted ceilings, skylight, lovely gas log f/p and new carpet. Light filled family Room offers Sweet Golf Course Views and easy access to the large deck. Owner's Suite offers new carpet, vaulted ceiling, walk in closet, soaking tub, separate shower, and dual vanity. Ample bedrooms 2 & 3 share hall bath with tub shower combo. Many updates and upgrades. There is a half bath in main hall near kitchen. New Pex plumbing (Qwest Removed). New Hot Water Heater and Window Repairs. The Gas Logs have been serviced. New Smoke Alarms installed. Driveway Seal Coat and fresh landscape plantings. The crawl space has full mitigation with dehumidifier. Roof 2014, HVAC 2019. One car garage, perfect for auto and storage. Washer & Dryer convey. Shed w/electric. Terrific Home for views, comfort and style. Convenient to Shopping and Dining options. Easy exit to Rt 53 and S Boston Rd. Quick Close Option.,Fireplace in Great Room
Location
State VA
County Fluvanna
Zoning R-4
Rooms
Other Rooms Dining Room, Primary Bedroom, Kitchen, Family Room, Foyer, Breakfast Room, Great Room, Primary Bathroom, Full Bath, Half Bath, Additional Bedroom
Main Level Bedrooms 3
Interior
Interior Features Skylight(s), Walk-in Closet(s), Entry Level Bedroom
Heating Heat Pump(s)
Cooling Central A/C, Heat Pump(s)
Flooring Carpet, Hardwood, Vinyl
Fireplaces Type Gas/Propane
Equipment Dryer, Washer
Fireplace N
Window Features Casement
Appliance Dryer, Washer
Heat Source Electric
Exterior
Parking Features Other, Garage - Side Entry
Amenities Available Beach, Tot Lots/Playground, Security, Basketball Courts, Club House, Community Center, Lake, Picnic Area, Jog/Walk Path, Gated Community
View Golf Course
Roof Type Composite
Accessibility None
Garage Y
Building
Story 1
Foundation Block, Crawl Space
Sewer Public Sewer
Water Public
Architectural Style Other
Level or Stories 1
Additional Building Above Grade, Below Grade
Structure Type High,Vaulted Ceilings,Cathedral Ceilings
New Construction N
Schools
Elementary Schools Central
Middle Schools Fluvanna
High Schools Fluvanna
School District Fluvanna County Public Schools
Others
HOA Fee Include Road Maintenance
Ownership Other
Security Features Security System
Special Listing Condition Standard
Read Less
Want to know what your home might be worth? Contact us for a FREE valuation!

Our team is ready to help you sell your home for the highest possible price ASAP

Bought with MELISSA MOODY • NEST REALTY GROUP

GET MORE INFORMATION





