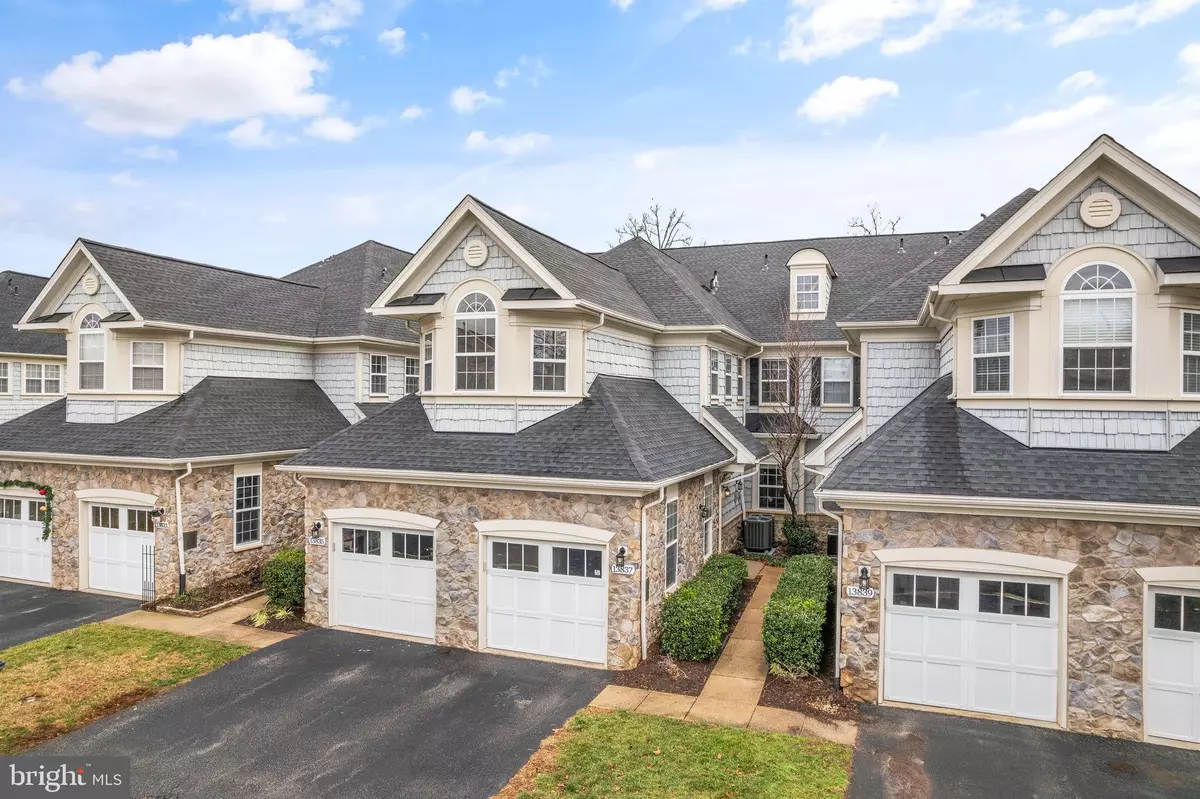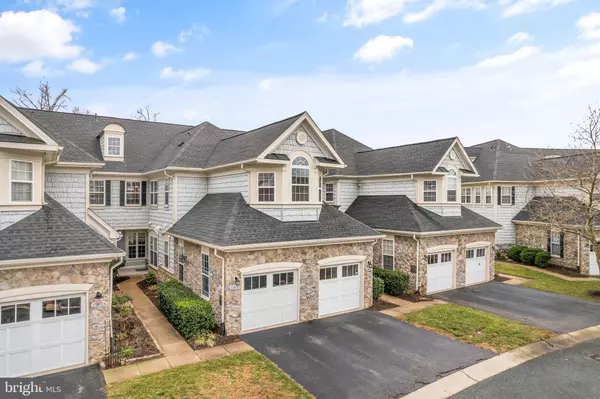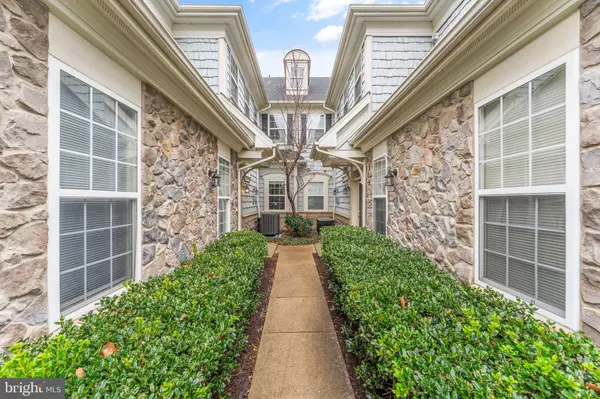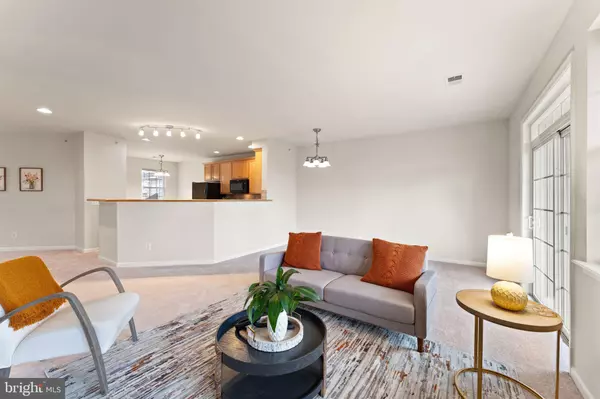$487,000
$479,900
1.5%For more information regarding the value of a property, please contact us for a free consultation.
13837 GULLANE DR Woodbridge, VA 22191
4 Beds
2 Baths
1,818 SqFt
Key Details
Sold Price $487,000
Property Type Condo
Sub Type Condo/Co-op
Listing Status Sold
Purchase Type For Sale
Square Footage 1,818 sqft
Price per Sqft $267
Subdivision Belmont Bay
MLS Listing ID VAPW2062050
Sold Date 01/31/24
Style Craftsman
Bedrooms 4
Full Baths 2
Condo Fees $415/mo
HOA Fees $77/mo
HOA Y/N Y
Abv Grd Liv Area 1,818
Originating Board BRIGHT
Year Built 2005
Annual Tax Amount $4,472
Tax Year 2022
Property Description
*LOCATION LOCATION LOCATION !!! This spacious 4 bedroom 2 bath has just beed painted head to toe, new flooring in the kitchen/laundry room and carpets throughout. It is MOVE IN ready! This home is nestled in the highly desirable Villas at Belmont Bay. Enjoy over 1,800sq.ft. of one level living in a welcoming and open floor plan with 4 bedrooms/ 2 full baths and a serene view from your covered deck. As you enter the home, a quick run up the stairs leads you to a truly open floor plan with a spacious kitchen and living/dining room with a cozy gas fireplace. A wall of windows and sliding doors allow for plenty of sunlight to your family room space. The private balcony deck can be accessed from both the living room and main bedroom and offers a generous size storage room too. The main bedroom is spacious, light and airy with an en-suite bathroom and a walk-in closet. Three additional bedrooms and a full bath finish off this beautiful spacious home. The fourth bedroom with French doors could easily be used as a home office. Inside access is available to a spacious 1 car garage. Ample street parking for guests (one permit for overnight parking). Belmont Bay is a premier waterfront community with numerous amenities - pool, sports courts and waterfront town center with shops and a Marina with boating access. The community offers year round events and weekly concerts during the summer months. Peaceful trails wind through to a path along the Occoquan Bay Marina and the Occoquan Wildlife Preserve and Veterans Park. Conveniently located near the VRE/Amtrak rail station and minutes to Potomac Mills, Ft. Belvoir, Quantico, Pentagon and Springfield Metro. Easy access to I-95/123/Route 1.
Location
State VA
County Prince William
Zoning PMD
Rooms
Main Level Bedrooms 4
Interior
Hot Water Natural Gas
Heating Central
Cooling Central A/C
Flooring Carpet
Furnishings No
Fireplace N
Heat Source Natural Gas
Laundry Dryer In Unit, Washer In Unit
Exterior
Parking Features Garage - Front Entry, Garage Door Opener
Garage Spaces 1.0
Amenities Available Jog/Walk Path, Tennis Courts
Water Access N
Accessibility None
Attached Garage 1
Total Parking Spaces 1
Garage Y
Building
Story 1
Unit Features Garden 1 - 4 Floors
Sewer Public Sewer
Water Public
Architectural Style Craftsman
Level or Stories 1
Additional Building Above Grade, Below Grade
Structure Type Dry Wall
New Construction N
Schools
Elementary Schools Belmont
Middle Schools Fred M. Lynn
High Schools Freedom
School District Prince William County Public Schools
Others
Pets Allowed Y
HOA Fee Include All Ground Fee,Common Area Maintenance,Trash,Snow Removal,Road Maintenance,Sewer,Reserve Funds,Pool(s)
Senior Community No
Tax ID 8492-22-4092.02
Ownership Condominium
Acceptable Financing Cash, Conventional, VA
Horse Property N
Listing Terms Cash, Conventional, VA
Financing Cash,Conventional,VA
Special Listing Condition Standard
Pets Allowed No Pet Restrictions
Read Less
Want to know what your home might be worth? Contact us for a FREE valuation!

Our team is ready to help you sell your home for the highest possible price ASAP

Bought with Brandy K Buzinski • Long & Foster Real Estate, Inc.

GET MORE INFORMATION





