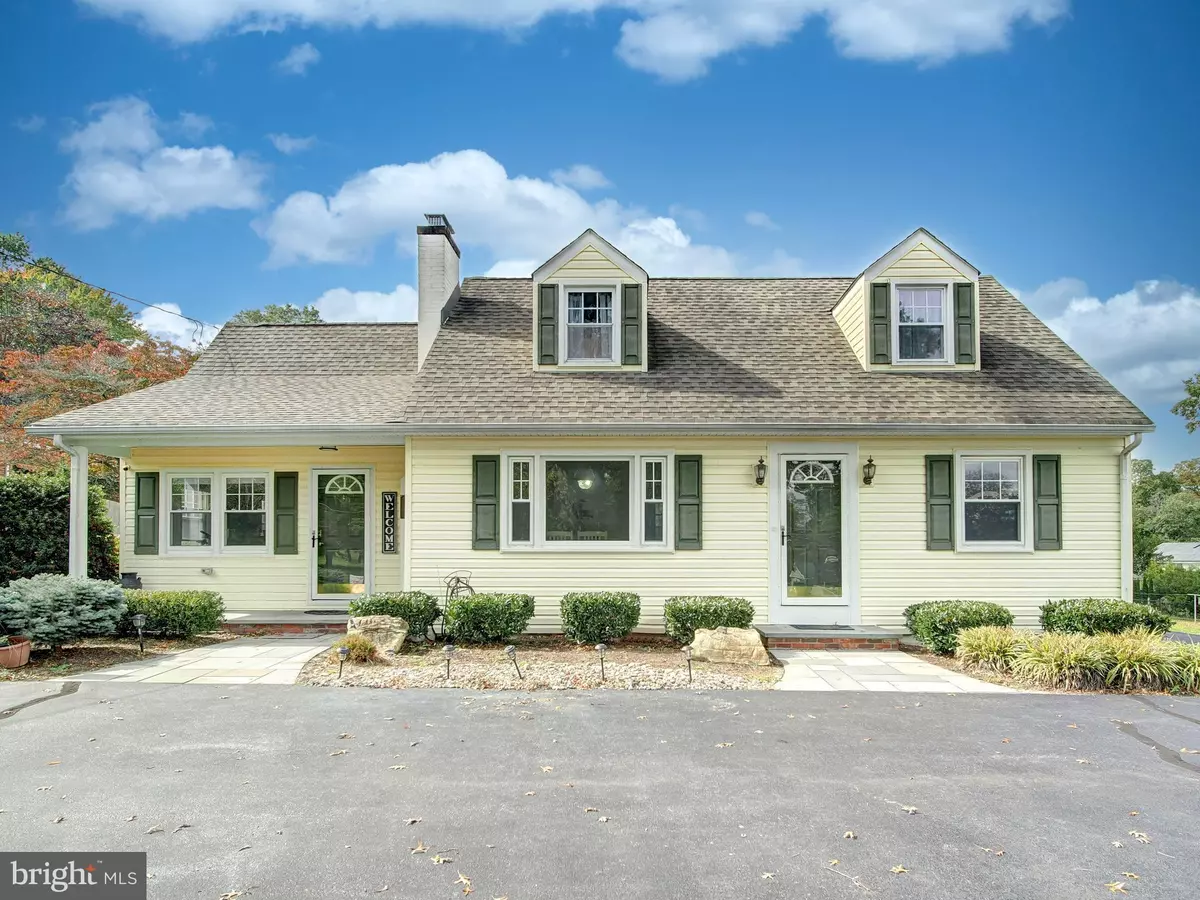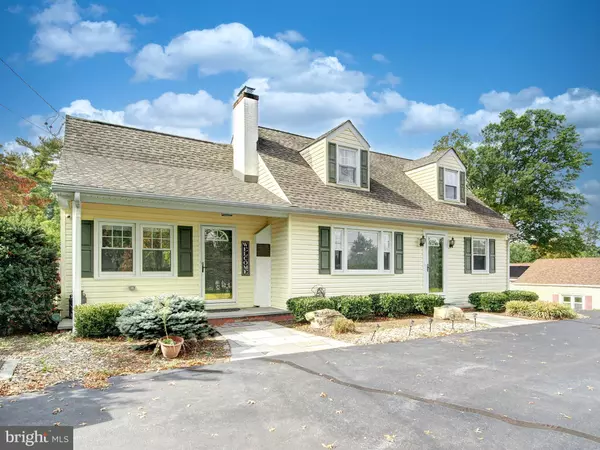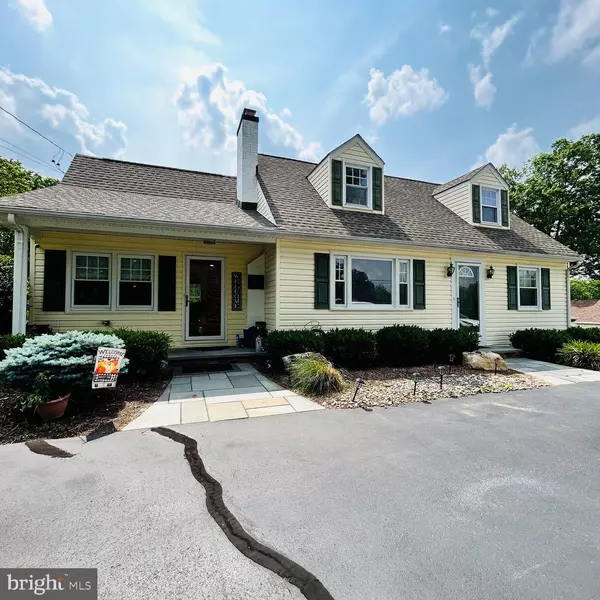$440,000
$449,000
2.0%For more information regarding the value of a property, please contact us for a free consultation.
989 BEAR TAVERN RD Ewing, NJ 08628
4 Beds
2 Baths
1,808 SqFt
Key Details
Sold Price $440,000
Property Type Single Family Home
Sub Type Detached
Listing Status Sold
Purchase Type For Sale
Square Footage 1,808 sqft
Price per Sqft $243
Subdivision Mountainview
MLS Listing ID NJME2030854
Sold Date 01/29/24
Style Cape Cod
Bedrooms 4
Full Baths 2
HOA Y/N N
Abv Grd Liv Area 1,808
Originating Board BRIGHT
Year Built 1960
Annual Tax Amount $10,172
Tax Year 2022
Lot Size 0.460 Acres
Acres 0.46
Lot Dimensions 100.00 x 200.00
Property Sub-Type Detached
Property Description
BACK on the MARKET! Don't miss your chance to own property in the desirable Mountainview Area of Ewing !!!LOCATION! LOCATION! LOCATION!
Welcome to this beautiful 4 bed, 2 bath home! Love and attention to detail will impress you as soon as you enter. This lovely, expanded cape sitting on almost half an acre features a long bullet list of upgrades. Decor, charm, and creativity are very much evident throughout this home. The family room was completely redone in 2019 with all new insulation and support beams, recessed lighting, windows, and restored flooring. The French doors offer a picturesque view of the backyard oasis. You are then greeted by the updated kitchen with granite countertops, SS appliances, and recessed lighting. The well-lit dining room boasts a large window and a wood-burning fireplace. An updated full bath and 2 nicely sized bedrooms complete the main level.
Upstairs are 2 large bedrooms with lots of storage and a full bath. There is a bonus room on the 2nd floor.
The basement features plenty of storage, a craft room and the laundry room. Sump pump and French drains along with a backup battery for ease of mind.
After a long day working, you can enjoy the serenity and privacy of the luxurious yard. The trek deck is great for entertaining large parties along with a beautiful paved patio. The pizza oven is convenient for all types of cookouts. The pool is large enough to soak up and cool off and small enough to easily maintain. Peace, nature, and beauty! Spend your vacation at home! Centrally located near I-295, 15-minute drive to NJ Transit for PA/NY commuters. Close to Capital Health Systems, Merrill Lynch, Jansen Pharm, ETS, Bristol Myers Squibb, TCNJ, Rider University, and of course Mountain View Golf Course. 15-minute drive into downtown Princeton.
Location
State NJ
County Mercer
Area Ewing Twp (21102)
Zoning R-1
Rooms
Other Rooms Living Room, Dining Room, Primary Bedroom, Bedroom 2, Bedroom 3, Kitchen, Family Room, Bedroom 1, Other, Attic
Basement Full, Unfinished, Outside Entrance, Drainage System
Main Level Bedrooms 2
Interior
Interior Features Skylight(s), Ceiling Fan(s), Exposed Beams
Hot Water Natural Gas
Heating Forced Air
Cooling Central A/C
Flooring Wood, Fully Carpeted, Vinyl, Tile/Brick
Fireplaces Number 1
Fireplaces Type Brick
Equipment Oven - Self Cleaning, Dryer, Washer, Stove, Oven/Range - Gas, Freezer
Fireplace Y
Appliance Oven - Self Cleaning, Dryer, Washer, Stove, Oven/Range - Gas, Freezer
Heat Source Natural Gas
Laundry Basement
Exterior
Exterior Feature Deck(s), Porch(es)
Fence Other
Utilities Available Cable TV
Water Access N
Roof Type Pitched,Shingle
Accessibility None
Porch Deck(s), Porch(es)
Garage N
Building
Lot Description Level, Open, Front Yard, SideYard(s)
Story 2
Foundation Brick/Mortar
Sewer Public Sewer
Water Well
Architectural Style Cape Cod
Level or Stories 2
Additional Building Above Grade, Below Grade
New Construction N
Schools
Elementary Schools Francis Lore
Middle Schools Gilmore J Fisher
High Schools Ewing
School District Ewing Township Public Schools
Others
Pets Allowed Y
Senior Community No
Tax ID 02-00526-00030
Ownership Fee Simple
SqFt Source Estimated
Acceptable Financing Conventional, FHA, Cash, USDA, VA, State GI Loan, FHA 203(b), FHA 203(k)
Listing Terms Conventional, FHA, Cash, USDA, VA, State GI Loan, FHA 203(b), FHA 203(k)
Financing Conventional,FHA,Cash,USDA,VA,State GI Loan,FHA 203(b),FHA 203(k)
Special Listing Condition Standard
Pets Allowed No Pet Restrictions
Read Less
Want to know what your home might be worth? Contact us for a FREE valuation!

Our team is ready to help you sell your home for the highest possible price ASAP

Bought with Jessica Leale • BHHS Fox & Roach - Robbinsville
GET MORE INFORMATION





