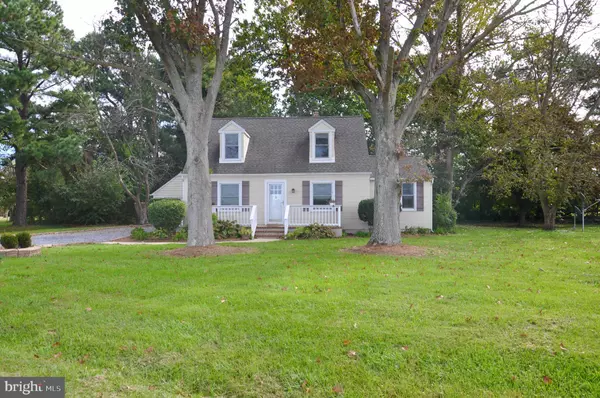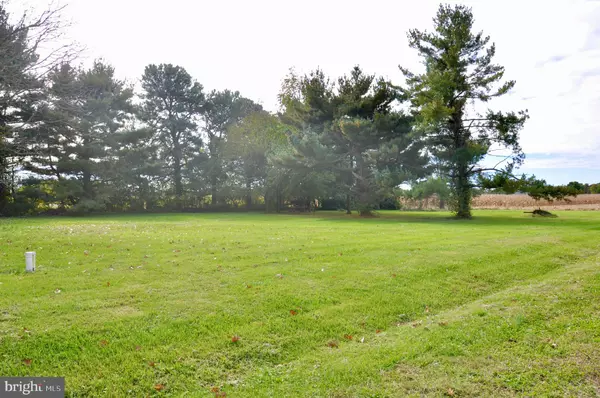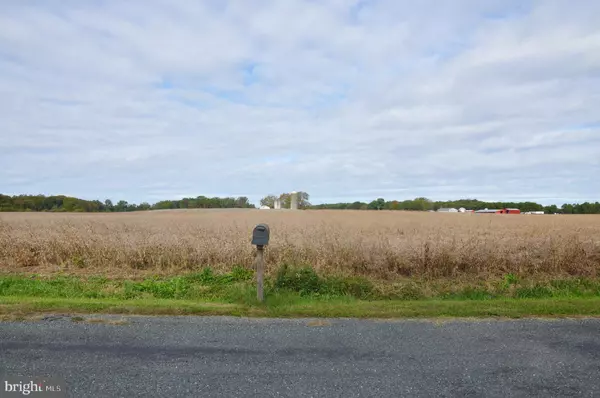$245,000
$269,900
9.2%For more information regarding the value of a property, please contact us for a free consultation.
11719 SAINT JAMES RD Worton, MD 21678
3 Beds
1 Bath
1,570 SqFt
Key Details
Sold Price $245,000
Property Type Single Family Home
Sub Type Detached
Listing Status Sold
Purchase Type For Sale
Square Footage 1,570 sqft
Price per Sqft $156
Subdivision None Available
MLS Listing ID MDKE2003270
Sold Date 01/26/24
Style Cape Cod
Bedrooms 3
Full Baths 1
HOA Y/N N
Abv Grd Liv Area 1,570
Originating Board BRIGHT
Year Built 1956
Annual Tax Amount $1,975
Tax Year 2022
Lot Size 0.980 Acres
Acres 0.98
Property Description
Welcome to 11719 St James Rd! Nestled on a serene one-acre parcel of land, this delightful Cape Cod-style has the perfect blend of comfort and character. Boasting 3 bedrooms, 1 full bath, a sun porch, and wood floors, this property exudes warmth and charm. With a unique vantage point overlooking unobstructed views of preserved farmland, this home offers the tranquility of rural living with all conveniences nearby. With recent replacement windows, a newer roof, and a lightly used septic system, you can enjoy the benefits of improved efficiency. The property's generous one-acre lot, with room for a pole barn or pool, is great for gardening, outdoor activities, and more! You will also find a selection of marinas, schools, and the downtown areas of Chestertown and Rock Hall just a short drive away. One of the owners of the home is a licensed realtor.
** SHOWINGS WILL START THURSDAY 10/19
Location
State MD
County Kent
Zoning AZD
Direction Northwest
Rooms
Main Level Bedrooms 1
Interior
Interior Features Entry Level Bedroom
Hot Water Electric
Heating Heat Pump(s)
Cooling Heat Pump(s), Central A/C
Flooring Hardwood, Concrete
Equipment Freezer, Microwave, Oven/Range - Gas, Refrigerator
Fireplace N
Window Features Double Pane,Double Hung,Replacement,Vinyl Clad
Appliance Freezer, Microwave, Oven/Range - Gas, Refrigerator
Heat Source Electric
Exterior
Parking Features Garage - Front Entry
Garage Spaces 1.0
Utilities Available Propane, Other
Water Access N
View Panoramic, Scenic Vista, Trees/Woods, Other, Garden/Lawn
Roof Type Asphalt
Street Surface Tar and Chip,Gravel
Accessibility None
Total Parking Spaces 1
Garage Y
Building
Lot Description Backs to Trees, Cleared, Front Yard, Landscaping, Private, Road Frontage, Rural, SideYard(s), Unrestricted
Story 2
Foundation Crawl Space
Sewer Septic Exists, Nitrogen Removal System
Water Well
Architectural Style Cape Cod
Level or Stories 2
Additional Building Above Grade, Below Grade
Structure Type Dry Wall
New Construction N
Schools
School District Kent County Public Schools
Others
Pets Allowed Y
Senior Community No
Tax ID 1503000346
Ownership Fee Simple
SqFt Source Assessor
Special Listing Condition Standard
Pets Allowed No Pet Restrictions
Read Less
Want to know what your home might be worth? Contact us for a FREE valuation!

Our team is ready to help you sell your home for the highest possible price ASAP

Bought with Ashton M Kelley • Gunther-McClary Real Estate

GET MORE INFORMATION





