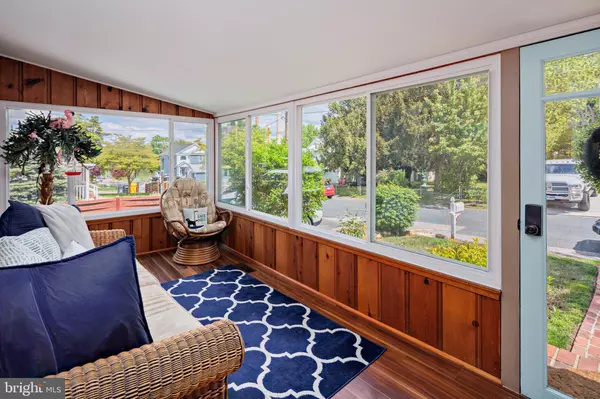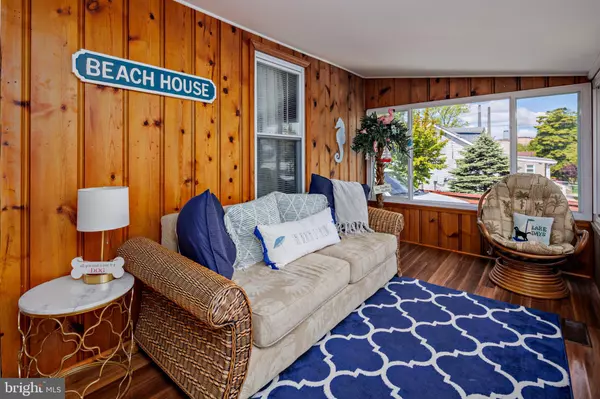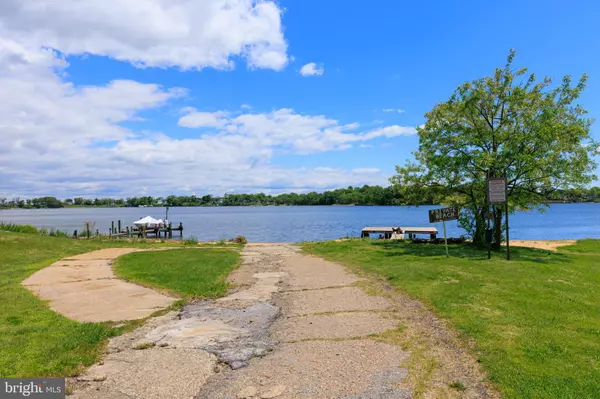$365,000
$359,990
1.4%For more information regarding the value of a property, please contact us for a free consultation.
7814 HARBOR DR Orchard Beach, MD 21226
3 Beds
2 Baths
1,204 SqFt
Key Details
Sold Price $365,000
Property Type Single Family Home
Sub Type Detached
Listing Status Sold
Purchase Type For Sale
Square Footage 1,204 sqft
Price per Sqft $303
Subdivision Orchard Beach
MLS Listing ID MDAA2073802
Sold Date 01/25/24
Style Ranch/Rambler
Bedrooms 3
Full Baths 2
HOA Y/N N
Abv Grd Liv Area 1,204
Originating Board BRIGHT
Year Built 1940
Annual Tax Amount $3,443
Tax Year 2023
Lot Size 6,000 Sqft
Acres 0.14
Property Sub-Type Detached
Property Description
Welcome to your dream home! This enchanting Cape Cod residence is nestled on a serene street within a sought-after water-oriented neighborhood, promising a lifestyle of tranquility and convenience. Begin your day with a cup of coffee on the inviting enclosed front porch, surrounded by an abundance of windows that flood the space with natural light.
Step inside to discover a thoughtfully designed open-concept main living area, seamlessly blending an office, a cozy living room, and a recently renovated eat-in kitchen. Recessed lighting illuminates the space, highlighting the elegant granite countertops and the gleaming stainless steel appliances. The living room boasts a touch of character with a shiplap accent wall and a convenient electric fireplace, creating a warm and welcoming atmosphere.
The allure extends beyond the interiors to a private rear fenced yard, where an above-ground saltwater pool beckons for relaxation and a 20x14 deck invites you to unwind. Accompanied by a spacious 20x14 detached garage, the property ensures ample parking with its generously sized driveway.
The bedroom arrangement is a perfect blend of functionality and privacy, with two secondary bedrooms on the right side of the home and the master bedroom on the left, complete with its own primary bathroom. The well-thought-out floor plan maximizes every inch of space, and a large attic provides abundant storage opportunities.
Immerse yourself in picturesque water views of Cox Creek, while the convenience of a boat ramp at Stoney Creek just a few blocks away enhances the appeal for water enthusiasts. Excitingly, updated pictures showcasing the new appliances and fireplace will be available soon, allowing you to envision the perfect blend of modern comfort and classic charm that awaits you in this exceptional home. Don't miss the opportunity to make this haven yours!
Location
State MD
County Anne Arundel
Zoning R5
Rooms
Main Level Bedrooms 3
Interior
Interior Features Breakfast Area, Combination Kitchen/Dining, Entry Level Bedroom, Primary Bath(s), Upgraded Countertops
Hot Water Electric
Heating Heat Pump(s)
Cooling Central A/C
Equipment Dishwasher, Disposal, Microwave, Oven/Range - Electric, Refrigerator, Stove, Washer/Dryer Hookups Only, Water Heater
Fireplace N
Appliance Dishwasher, Disposal, Microwave, Oven/Range - Electric, Refrigerator, Stove, Washer/Dryer Hookups Only, Water Heater
Heat Source Electric
Laundry Main Floor
Exterior
Exterior Feature Porch(es), Enclosed
Parking Features Garage - Front Entry
Garage Spaces 1.0
Water Access Y
Accessibility None
Porch Porch(es), Enclosed
Total Parking Spaces 1
Garage Y
Building
Story 1
Foundation Slab
Sewer Public Sewer
Water Public
Architectural Style Ranch/Rambler
Level or Stories 1
Additional Building Above Grade, Below Grade
New Construction N
Schools
School District Anne Arundel County Public Schools
Others
Senior Community No
Tax ID 020361502118200
Ownership Fee Simple
SqFt Source Assessor
Special Listing Condition Standard
Read Less
Want to know what your home might be worth? Contact us for a FREE valuation!

Our team is ready to help you sell your home for the highest possible price ASAP

Bought with Darlene T Hartsock • Douglas Realty, LLC
GET MORE INFORMATION





