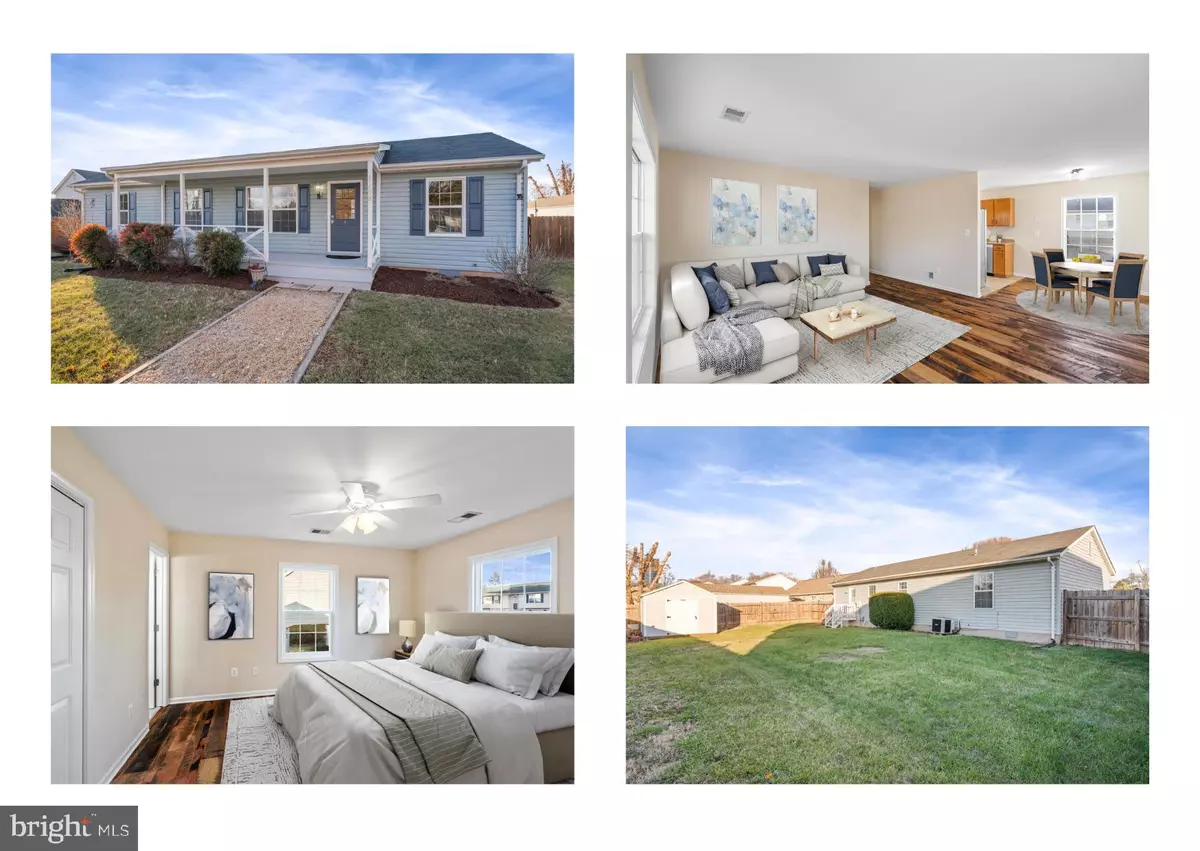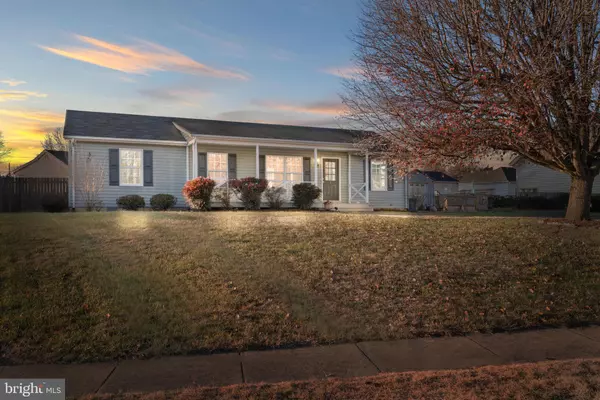$375,000
$375,000
For more information regarding the value of a property, please contact us for a free consultation.
11698 FORT UNION DR Remington, VA 22734
4 Beds
2 Baths
1,248 SqFt
Key Details
Sold Price $375,000
Property Type Single Family Home
Sub Type Detached
Listing Status Sold
Purchase Type For Sale
Square Footage 1,248 sqft
Price per Sqft $300
Subdivision Lees Glen
MLS Listing ID VAFQ2010770
Sold Date 01/23/24
Style Ranch/Rambler
Bedrooms 4
Full Baths 2
HOA Y/N N
Abv Grd Liv Area 1,248
Originating Board BRIGHT
Year Built 1996
Annual Tax Amount $2,421
Tax Year 2022
Lot Size 10,110 Sqft
Acres 0.23
Property Description
Beautiful totally updated Four bedroom and two full baths rambler with front porch situated on a nicely landscaped level and fenced yard with large storage shed. As you step inside, you'll be greeted by a freshly painted interior, unique hardwood floors and a thoughtfully designed split floor plan. With ample space this home provides plenty of room for comfortable living. The layout ensures privacy and convenience for all occupants. Great primary bedroom with wood floors and en-suite updated bathroom. The three additional bedrooms are well-proportioned with new carpet and offer versatility to accommodate various needs. Whether you're looking to create a cozy guest room, a home office, or a playroom for the little ones, there's no shortage of options here. The two bathrooms are tastefully updated and provide functionality for the entire household. Just a couple minutes to the charming town of Remington with it's rich history. Convenient to Route 15, Route 17,Route 29, and Route 28. Don't miss out on the opportunity to own this lovely home!
Location
State VA
County Fauquier
Zoning R2C
Rooms
Other Rooms Living Room, Primary Bedroom, Bedroom 2, Bedroom 3, Bedroom 4, Kitchen
Main Level Bedrooms 4
Interior
Interior Features Ceiling Fan(s), Dining Area, Floor Plan - Open, Kitchen - Eat-In, Kitchen - Table Space, Pantry, Primary Bath(s), Wood Floors
Hot Water Electric
Heating Heat Pump(s)
Cooling Ceiling Fan(s), Central A/C
Equipment Washer, Dryer, Range Hood, Oven/Range - Electric, Refrigerator, Dishwasher
Fireplace N
Appliance Washer, Dryer, Range Hood, Oven/Range - Electric, Refrigerator, Dishwasher
Heat Source Electric
Exterior
Exterior Feature Porch(es)
Fence Fully, Privacy
Water Access N
Accessibility None
Porch Porch(es)
Garage N
Building
Lot Description Landscaping, Level
Story 1
Foundation Block, Crawl Space
Sewer Public Sewer
Water Public
Architectural Style Ranch/Rambler
Level or Stories 1
Additional Building Above Grade, Below Grade
Structure Type Dry Wall
New Construction N
Schools
School District Fauquier County Public Schools
Others
Senior Community No
Tax ID 6888-22-1464
Ownership Fee Simple
SqFt Source Assessor
Special Listing Condition Standard
Read Less
Want to know what your home might be worth? Contact us for a FREE valuation!

Our team is ready to help you sell your home for the highest possible price ASAP

Bought with Evelyn Gonzalez Zuleta • Samson Properties
GET MORE INFORMATION





