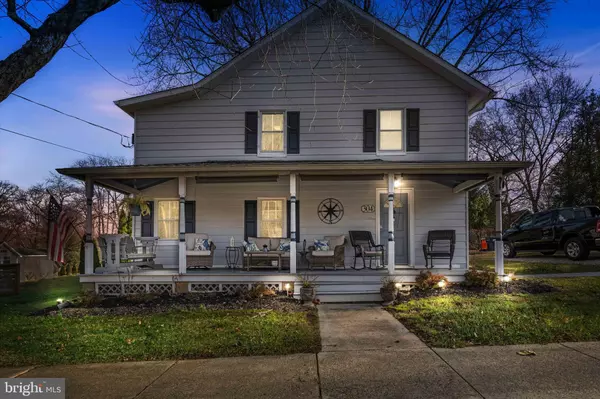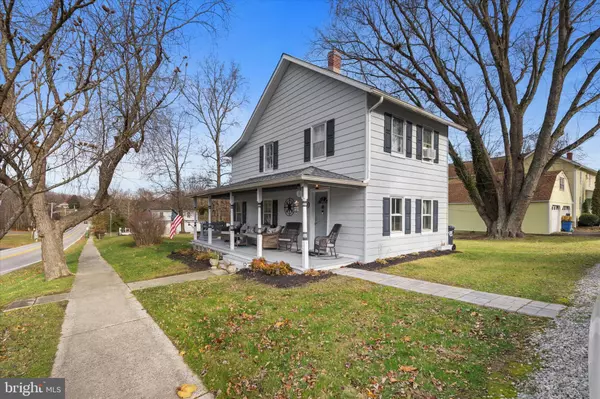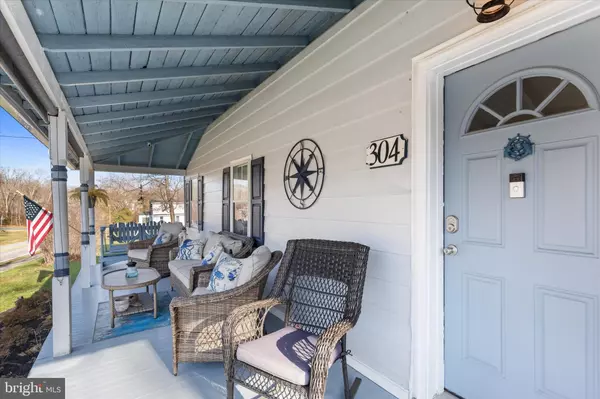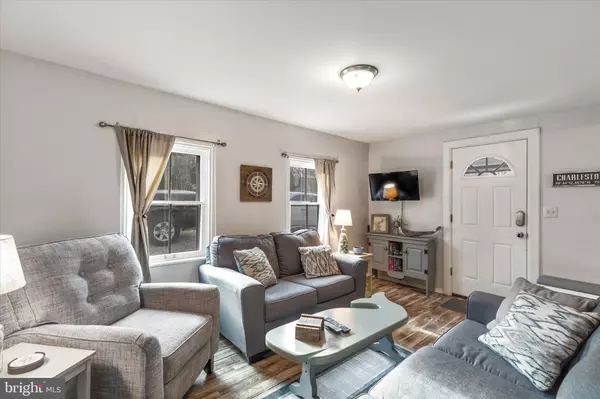$255,000
$275,000
7.3%For more information regarding the value of a property, please contact us for a free consultation.
304 CECIL ST Charlestown, MD 21914
2 Beds
1 Bath
1,080 SqFt
Key Details
Sold Price $255,000
Property Type Single Family Home
Sub Type Detached
Listing Status Sold
Purchase Type For Sale
Square Footage 1,080 sqft
Price per Sqft $236
Subdivision Charlestown
MLS Listing ID MDCC2011216
Sold Date 01/22/24
Style Farmhouse/National Folk
Bedrooms 2
Full Baths 1
HOA Y/N N
Abv Grd Liv Area 1,080
Originating Board BRIGHT
Year Built 1940
Annual Tax Amount $2,242
Tax Year 2023
Lot Size 10,021 Sqft
Acres 0.23
Property Description
Looking for a new home that is water oriented and in a great small town? This may be the one! This adorable farmhouse features a living room, dining room, galley kitchen and mud room/laundry room on the first floor. The back mud room/laundry room has access to the basement. This cute home has 2 bedrooms upstairs along with a full bath. All new carpet upstairs, installed in 2022. Roof replaced and chimney pointed and new flashing installed 2023. Completely painted in 2021. Bathroom floor installed in 2023. There are 2 bedrooms upstairs, the first has a 6x5 attached room used as a walk in closet. The second is large enough for 2 beds and has a great size closet. There is a walk up attic with wood plank flooring, perfect for storage. Outside is made for living! There is a great 30' front porch, recently painted, for you to kick back and watch the world go by. In the side yard there are horse shoe pits and horseshoes. There is also an outdoor shed, recently installed, to store all your water toys. There is a public beach and water access 100 yards down to the water. This is NOT in a flood zone, so no flood insurance needed. This would be a wonderful investment opportunity to rent this out as an air B&B. All furniture negotiable to make this a turn key investment!
Location
State MD
County Cecil
Zoning R3
Direction West
Rooms
Other Rooms Living Room, Dining Room, Bedroom 2, Kitchen, Basement, Bedroom 1, Laundry, Bathroom 1, Attic
Basement Drainage System, Connecting Stairway, Drain, Interior Access, Poured Concrete, Sump Pump, Unfinished
Interior
Interior Features Attic, Carpet, Floor Plan - Traditional, Formal/Separate Dining Room, Kitchen - Galley
Hot Water Electric
Cooling Window Unit(s)
Flooring Carpet, Ceramic Tile, Luxury Vinyl Plank
Equipment Dishwasher, Icemaker, Microwave, Oven - Self Cleaning, Oven - Single, Oven/Range - Electric, Refrigerator, Water Heater
Fireplace N
Appliance Dishwasher, Icemaker, Microwave, Oven - Self Cleaning, Oven - Single, Oven/Range - Electric, Refrigerator, Water Heater
Heat Source Oil
Laundry Hookup
Exterior
Exterior Feature Porch(es)
Garage Spaces 2.0
Utilities Available Cable TV Available, Electric Available, Phone Available, Sewer Available, Water Available
Water Access Y
Water Access Desc Boat - Powered,Canoe/Kayak,Fishing Allowed,Personal Watercraft (PWC),Public Access,Public Beach,Swimming Allowed,Waterski/Wakeboard
View Street
Roof Type Architectural Shingle
Street Surface Black Top
Accessibility None
Porch Porch(es)
Road Frontage City/County
Total Parking Spaces 2
Garage N
Building
Lot Description Front Yard, Rear Yard, Road Frontage, SideYard(s)
Story 2
Foundation Block
Sewer Public Sewer
Water Public
Architectural Style Farmhouse/National Folk
Level or Stories 2
Additional Building Above Grade, Below Grade
Structure Type Plaster Walls
New Construction N
Schools
School District Cecil County Public Schools
Others
Pets Allowed Y
Senior Community No
Tax ID 0805008220
Ownership Fee Simple
SqFt Source Assessor
Security Features Monitored
Acceptable Financing Cash, Conventional, FHA
Horse Property N
Listing Terms Cash, Conventional, FHA
Financing Cash,Conventional,FHA
Special Listing Condition Standard
Pets Allowed No Pet Restrictions
Read Less
Want to know what your home might be worth? Contact us for a FREE valuation!

Our team is ready to help you sell your home for the highest possible price ASAP

Bought with Jenyne Ward • Patterson-Schwartz Real Estate
GET MORE INFORMATION





