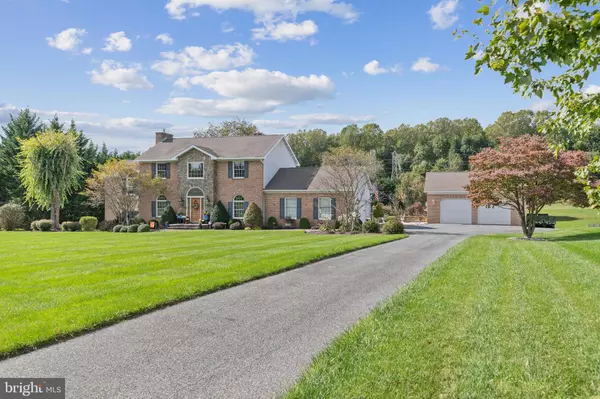$749,900
$749,900
For more information regarding the value of a property, please contact us for a free consultation.
1700 FARMSHIRE CT Jarrettsville, MD 21084
4 Beds
4 Baths
4,066 SqFt
Key Details
Sold Price $749,900
Property Type Single Family Home
Sub Type Detached
Listing Status Sold
Purchase Type For Sale
Square Footage 4,066 sqft
Price per Sqft $184
Subdivision Advocate Hill Farms
MLS Listing ID MDHR2025790
Sold Date 01/22/24
Style Colonial
Bedrooms 4
Full Baths 3
Half Baths 1
HOA Y/N N
Abv Grd Liv Area 3,044
Originating Board BRIGHT
Year Built 1988
Annual Tax Amount $4,994
Tax Year 2023
Lot Size 2.080 Acres
Acres 2.08
Property Description
Welcome to 1700 Farmshire Ct. Nestled on 2.08 acres this incredible custom built one owner colonial is a rare find. This home offers 4 bedrooms and 3.5 baths, The 4th bedroom is currently an office but can be easily converted to a bedroom. As you enter the front door you will walk into marble floors in the foyer that leads you to the dining room with crown molding and picture framed walls. The living room has a beautiful stone gas fireplace . The main level and addition have 9 foot ceilings along with hardwood floors throughout. The custom kitchen boats stainless steel appliances, granite countertops, travertine kitchen floor and backslash along with custom cabinets. From the kitchen you will pass through a custom pocket door to a 2 level addition that was added for an office/bedroom and family room. This bonus area offers rain sensored sky lights. Upstairs you will find 3 additional bedrooms and 2 full baths. The primary bath has a jetted tub for pure relaxation. Then off to the finished walk out basement to find plenty of open space for additional living areas and an additional full bath. The walk out basement leads to a brick patio. The 2 level rear deck is partially covered rather it be for entertaining or watching the wildlife, rain or shine .This home has extensive hardscaping to a beautiful yard including a remote fountain and custom night time lighting. The 2 car detached garage has wall cabinets, electric heater and air compressor that will convey.
This home offers a central vac, whole house fan, water system with filter, neutralizer and softer. 500 gallon buried propane tank to supply the 2 gas fireplace stoves and stone fireplace. 2nd floor carpet was replaced in 2019, new well pump 2016, pressure tank for well was replaced in 2021.
Overall, this home has functionality with luxurious living. Make an appointment to see this amazing property ! This is one you don't want to miss!!!
Location
State MD
County Harford
Zoning RR
Rooms
Basement Fully Finished, Walkout Level
Main Level Bedrooms 1
Interior
Interior Features Attic/House Fan, Carpet, Ceiling Fan(s), Central Vacuum, Chair Railings, Crown Moldings, Dining Area, Family Room Off Kitchen, Kitchen - Eat-In, Kitchen - Island, Primary Bath(s), Recessed Lighting, Skylight(s), Walk-in Closet(s), Upgraded Countertops, Wood Floors
Hot Water Electric
Heating Heat Pump(s)
Cooling Central A/C
Flooring Carpet, Hardwood, Marble, Ceramic Tile
Fireplaces Number 1
Fireplaces Type Gas/Propane
Equipment Built-In Microwave, Central Vacuum, Cooktop, Dishwasher, Dryer - Electric, Extra Refrigerator/Freezer, Icemaker, Stainless Steel Appliances, Washer, Water Heater
Furnishings No
Fireplace Y
Window Features Skylights
Appliance Built-In Microwave, Central Vacuum, Cooktop, Dishwasher, Dryer - Electric, Extra Refrigerator/Freezer, Icemaker, Stainless Steel Appliances, Washer, Water Heater
Heat Source Electric
Laundry Basement
Exterior
Parking Features Garage - Side Entry, Garage Door Opener
Garage Spaces 8.0
Water Access N
Roof Type Architectural Shingle
Accessibility 2+ Access Exits
Attached Garage 2
Total Parking Spaces 8
Garage Y
Building
Story 2
Foundation Concrete Perimeter
Sewer On Site Septic
Water Well
Architectural Style Colonial
Level or Stories 2
Additional Building Above Grade, Below Grade
New Construction N
Schools
Elementary Schools Jarrettsville
Middle Schools North Harford
High Schools North Harford
School District Harford County Public Schools
Others
Pets Allowed Y
Senior Community No
Tax ID 1304032098
Ownership Fee Simple
SqFt Source Assessor
Special Listing Condition Standard
Pets Allowed Cats OK, Dogs OK
Read Less
Want to know what your home might be worth? Contact us for a FREE valuation!

Our team is ready to help you sell your home for the highest possible price ASAP

Bought with DEANNA TOWNSLEY • Streett Hopkins Real Estate, LLC
GET MORE INFORMATION





