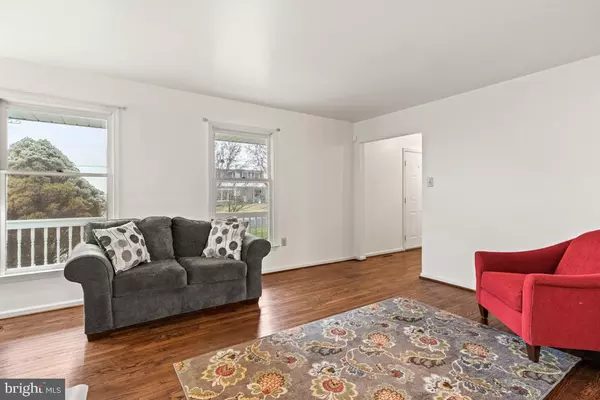$425,000
$425,000
For more information regarding the value of a property, please contact us for a free consultation.
2147 DEER RIDGE DR Pottstown, PA 19464
4 Beds
3 Baths
2,070 SqFt
Key Details
Sold Price $425,000
Property Type Single Family Home
Sub Type Detached
Listing Status Sold
Purchase Type For Sale
Square Footage 2,070 sqft
Price per Sqft $205
Subdivision Pleasantview Ests
MLS Listing ID PAMC2090598
Sold Date 01/22/24
Style Colonial
Bedrooms 4
Full Baths 2
Half Baths 1
HOA Y/N N
Abv Grd Liv Area 2,070
Originating Board BRIGHT
Year Built 1991
Annual Tax Amount $6,557
Tax Year 2022
Lot Size 10,657 Sqft
Acres 0.24
Lot Dimensions 103.00 x 0.00
Property Sub-Type Detached
Property Description
Welcome to 2147 Deer Ridge Rd, Located in Pleasantview Estates in the Pottsgrove school district. This 4-bedroom, 2.5-bath home offers a blend of comfort, style, and functionality. As you enter through the covered front porch, you're welcomed into a spacious foyer with a large coat closet. The heart of the home is the eat-in kitchen, boasting newer appliances, an island and a convenient walk-in pantry, making meal prep a cinch. The family room, featuring a wood-burning fireplace, is a cozy retreat, and the French doors lead to an expansive deck, creating a seamless indoor-outdoor flow. Imagine relaxing on the deck, enjoying the serene surroundings and the picturesque view of the abutting farmland. The main level also features a formal living room and dining room, providing ample spaces for entertaining or everyday living. A large laundry/mud room, with its outside entrance, adds convenience and functionality to your daily routine. Upstairs, you'll find four bedrooms, each offering a tranquil escape. The primary suite includes a private bath for added comfort. Additional features include a full unfinished basement, offering potential for customization and expansion. The 2-car garage provides not only parking but also additional attic storage for your convenience. Outside, a shed in the backyard offers extra storage space, ensuring you have room for all your belongings. Don't miss the chance to call 2147 Deer Ridge Rd home – seller is selling “as-is” AC needs repair, seller has provided a quote for repair. The home is equipped with a whole house generator.
Location
State PA
County Montgomery
Area Lower Pottsgrove Twp (10642)
Zoning R1
Direction West
Rooms
Other Rooms Living Room, Dining Room, Primary Bedroom, Bedroom 2, Bedroom 3, Bedroom 4, Kitchen, Family Room, Basement, Foyer, Laundry, Primary Bathroom, Full Bath, Half Bath
Basement Full
Interior
Interior Features Carpet, Kitchen - Island, Primary Bath(s), Stall Shower
Hot Water Natural Gas
Heating Forced Air
Cooling Central A/C
Flooring Carpet, Vinyl, Wood
Fireplaces Number 1
Fireplaces Type Brick, Wood, Insert
Equipment Dishwasher, Dryer - Electric, Microwave, Washer, Refrigerator
Fireplace Y
Appliance Dishwasher, Dryer - Electric, Microwave, Washer, Refrigerator
Heat Source Natural Gas
Laundry Main Floor
Exterior
Parking Features Garage - Front Entry
Garage Spaces 4.0
Utilities Available Cable TV
Water Access N
Roof Type Pitched,Shingle
Accessibility None
Attached Garage 2
Total Parking Spaces 4
Garage Y
Building
Lot Description Front Yard, SideYard(s)
Story 2
Foundation Concrete Perimeter, Slab
Sewer Public Sewer
Water Public
Architectural Style Colonial
Level or Stories 2
Additional Building Above Grade, Below Grade
New Construction N
Schools
Middle Schools Pottsgrove
High Schools Pottsgrove
School District Pottsgrove
Others
Senior Community No
Tax ID 42-00-01253-181
Ownership Fee Simple
SqFt Source Assessor
Acceptable Financing Cash, Conventional, FHA, VA
Listing Terms Cash, Conventional, FHA, VA
Financing Cash,Conventional,FHA,VA
Special Listing Condition Standard
Read Less
Want to know what your home might be worth? Contact us for a FREE valuation!

Our team is ready to help you sell your home for the highest possible price ASAP

Bought with Jeffrey D Bannan • Real of Pennsylvania
GET MORE INFORMATION





