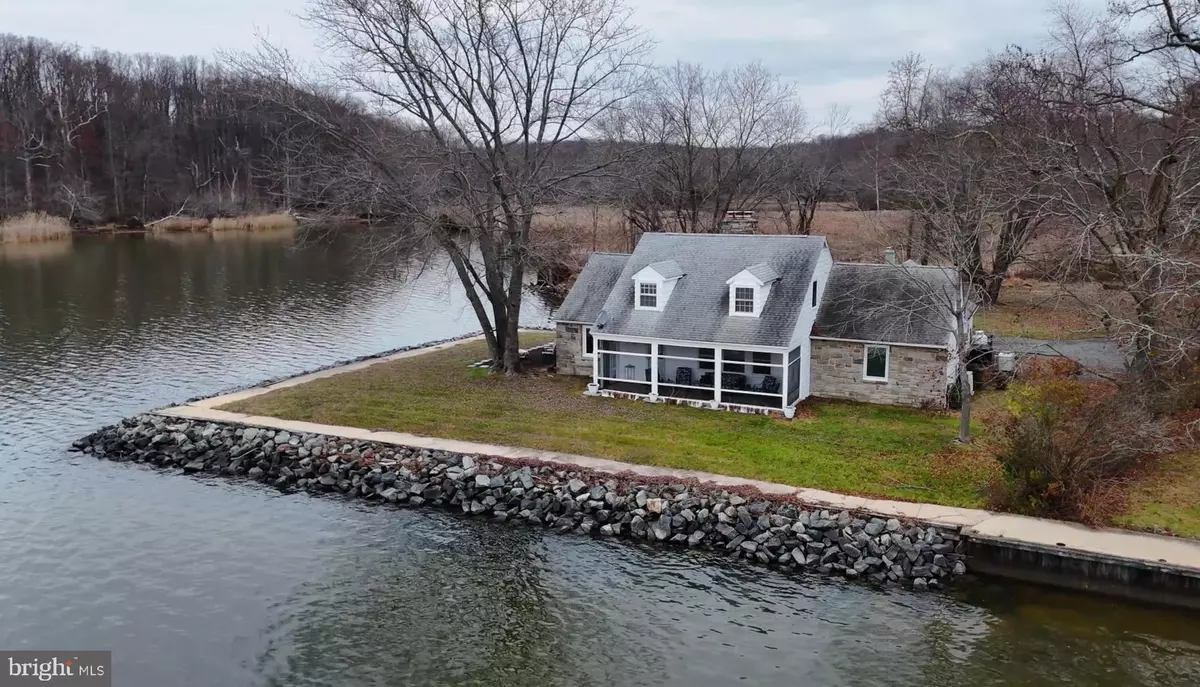$950,000
$900,000
5.6%For more information regarding the value of a property, please contact us for a free consultation.
71 BROWNS MANOR WAY North East, MD 21901
4 Beds
3 Baths
2,654 SqFt
Key Details
Sold Price $950,000
Property Type Single Family Home
Sub Type Detached
Listing Status Sold
Purchase Type For Sale
Square Footage 2,654 sqft
Price per Sqft $357
MLS Listing ID MDCC2011370
Sold Date 01/12/24
Style Cape Cod
Bedrooms 4
Full Baths 3
HOA Y/N N
Abv Grd Liv Area 2,654
Originating Board BRIGHT
Year Built 1962
Annual Tax Amount $5,433
Tax Year 2023
Lot Size 0.720 Acres
Acres 0.72
Property Description
Presenting 71 Browns Manor Way, in North East, MD. This property is incredibly unique because it is not only situated directly on the Northeast River to view the boats by day and the most stunning sunsets by night, but it also borders the cove on the side to view a daily show of all the amazing wildlife. The back of the property, offers the marsh to go exploring by kayaks and paddle boards. Every morning you are greeted by the sunrise over the marsh. This private property is located on .72 acres and sets amongst only 11 properties made up of a quiet community aside of Sandy Cove. This Cape Cod's main floor offers a foyer, a full eat-in kitchen with oak cabinetry and quartz countertops, full bath, open concept expansive 27' x 13' living room and dining room with a wood burning fireplace with brick surround, an extensive den with a wall of windows capturing the water views which has another wood fireplace and encased by stone. Stepping out to the large waterfront screened-in porch where most time is spent, capturing many memories to come. The primary bedroom ensuite provides a vast amount of space 17' x 17', with a walk-in closet. The private bath has a walk-in shower. The 1st floor is complete with a laundry room and garage. The 2nd floor landing provides plenty of space for a coffee station or a drink and snack area, when all your guests fill your home! There are 3 spacious bedrooms with their own individual ductless mini split systems for perfect temperature control, 1 full bath and you'll also find another 2 very large bonus rooms! The main floor has central air and the heating system is oil. For added comfort level, there is a whole house automatic propane generator which will convey. In 2015 new vinyl soffits were added to the house. The roof is only 10 years old. The riprap installation to protect the integrity of the property was 45k. This property was on a "shared well", therefore as a courtesy, the seller just had a brand new well and well pump installed this week (so the new buyer won't need to incur the expense or go through the process of obtaining county permits, etc.) The seller currently pays $787 for flood insurance per year. Please refer to the details for room dimensions. Property will be available for showings effective December 27. Out of courtesy and respect for the neighbors, please DO NOT do any "drive-bys". You can secure your showing appointments now for the start of Dec. 27th and beyond.
Location
State MD
County Cecil
Zoning RR
Rooms
Other Rooms Living Room, Primary Bedroom, Bedroom 2, Bedroom 3, Bedroom 4, Kitchen, Den, Laundry, Bathroom 2, Bathroom 3, Bonus Room, Primary Bathroom
Main Level Bedrooms 1
Interior
Hot Water Oil
Heating Baseboard - Hot Water
Cooling Central A/C, Ductless/Mini-Split
Fireplaces Number 2
Fireplace Y
Heat Source Oil, Wood
Exterior
Parking Features Garage Door Opener, Additional Storage Area, Oversized
Garage Spaces 1.0
Water Access N
Roof Type Architectural Shingle
Accessibility None
Attached Garage 1
Total Parking Spaces 1
Garage Y
Building
Story 2
Foundation Crawl Space
Sewer Private Septic Tank
Water Well
Architectural Style Cape Cod
Level or Stories 2
Additional Building Above Grade, Below Grade
New Construction N
Schools
School District Cecil County Public Schools
Others
Senior Community No
Tax ID 0805025737
Ownership Fee Simple
SqFt Source Estimated
Acceptable Financing Cash, Conventional
Listing Terms Cash, Conventional
Financing Cash,Conventional
Special Listing Condition Standard
Read Less
Want to know what your home might be worth? Contact us for a FREE valuation!

Our team is ready to help you sell your home for the highest possible price ASAP

Bought with Amber L. Durand • Patterson-Schwartz Real Estate
GET MORE INFORMATION





