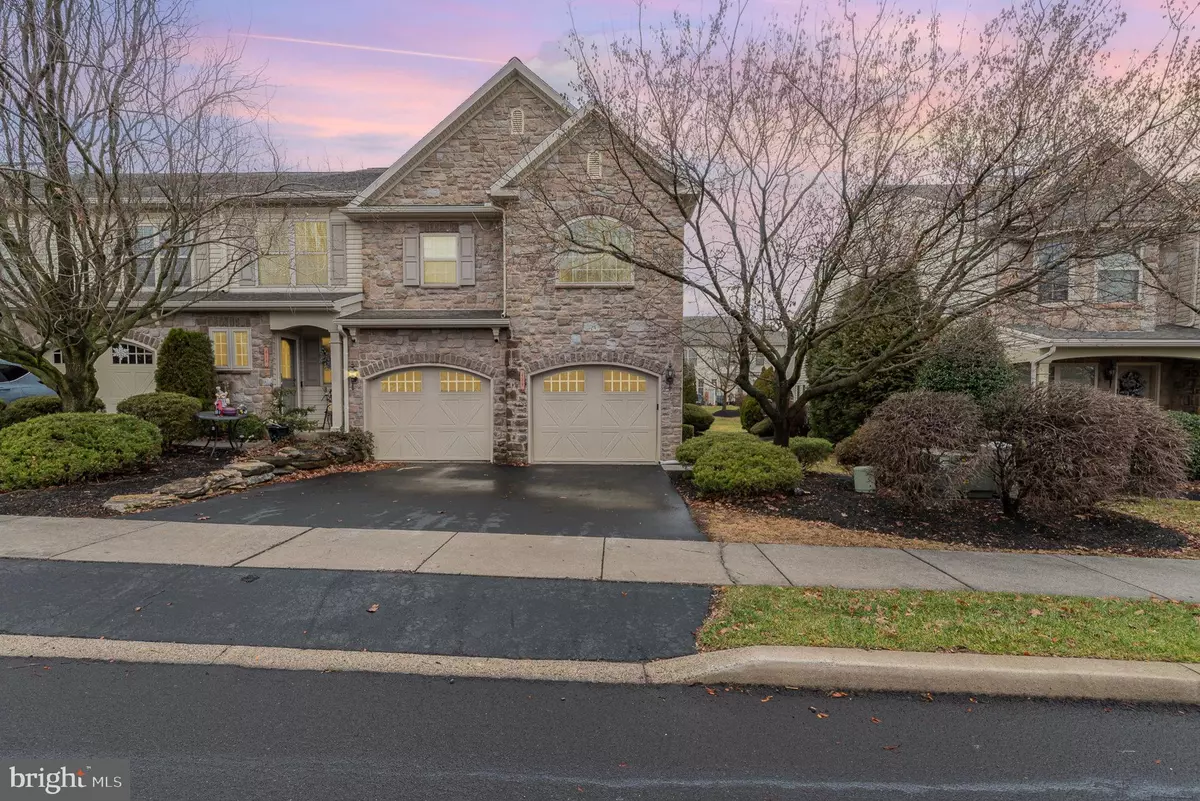$320,000
$305,000
4.9%For more information regarding the value of a property, please contact us for a free consultation.
488 NURSERY DR S Mechanicsburg, PA 17055
3 Beds
3 Baths
1,741 SqFt
Key Details
Sold Price $320,000
Property Type Condo
Sub Type Condo/Co-op
Listing Status Sold
Purchase Type For Sale
Square Footage 1,741 sqft
Price per Sqft $183
Subdivision Winding Hills
MLS Listing ID PACB2026810
Sold Date 01/12/24
Style Traditional
Bedrooms 3
Full Baths 2
Half Baths 1
Condo Fees $266/mo
HOA Y/N N
Abv Grd Liv Area 1,741
Originating Board BRIGHT
Year Built 2005
Annual Tax Amount $4,561
Tax Year 2023
Property Description
Welcome to your dream home in the sought-after Winding Hills community! This meticulously maintained, move-in-ready end-unit townhouse offers the perfect blend of comfort, style, and convenience. Boasting 3 bedrooms, 2 and a half baths, and a 2-door, 2-car garage, this residence is a haven for those seeking a modern and spacious living space.
As you step inside through the side door or directly from the attached garage, you'll be greeted by an inviting open floor plan adorned with warm wood floors on the first level. The abundance of natural light and generous space ensures that you never feel cramped, creating an ideal atmosphere for both relaxation and entertainment.
The two-story family room becomes the heart of the home with a new stone fireplace, setting the stage for cozy gatherings and creating a focal point for the entire space. The upgraded kitchen is a chef's delight, featuring modern appliances, sleek countertops, tiled flooring, and recessed lighting.
The formal dining area, enhanced by bow windows, adds an elegant touch, making the space feel larger than its footprint. Upstairs, the second floor unveils a luxurious primary suite, complete with a spacious bedroom, a sitting area, a large walk-in closet, and a full en suite bathroom. Pamper yourself in the en suite bathroom with double sinks, a jetted tub, and a step-in shower.
All bedrooms are equipped with ceiling fans for added comfort, and the efficient natural gas forced air heat ensures warmth during the winter months without breaking the bank. The full basement provides ample storage space and offers the potential for additional square footage if finished to suit your needs.
The ease of access to the laundry area on the second floor is a game-changer, making the routine tasks of daily life a breeze. No more hauling laundry baskets up and down steps!
The Winding Hills community provides a resort-like lifestyle with amenities such as a pool, fitness center, walking paths, and basketball courts – all included for your enjoyment. This home's location ensures easy access to highways, shopping centers, schools, and restaurants, making every aspect of your daily life effortlessly convenient.
Don't miss the opportunity to make this exceptional property your own – a perfect blend of modern living, comfort, and community amenities await you at Winding Hills!
Location
State PA
County Cumberland
Area Upper Allen Twp (14442)
Zoning RESIDENTIAL
Rooms
Other Rooms Dining Room, Primary Bedroom, Bedroom 2, Bedroom 3, Kitchen, Family Room, Basement, Primary Bathroom, Full Bath, Half Bath
Basement Full, Unfinished, Poured Concrete, Interior Access
Interior
Interior Features Carpet, Ceiling Fan(s), Family Room Off Kitchen, Formal/Separate Dining Room, Kitchen - Table Space, Primary Bath(s), Stall Shower, Tub Shower, Upgraded Countertops, Wood Floors
Hot Water Natural Gas
Heating Forced Air
Cooling Central A/C
Fireplaces Number 1
Equipment Built-In Microwave, Built-In Range, Dishwasher, Disposal, Refrigerator, Water Heater
Fireplace Y
Appliance Built-In Microwave, Built-In Range, Dishwasher, Disposal, Refrigerator, Water Heater
Heat Source Natural Gas
Laundry Upper Floor
Exterior
Exterior Feature Patio(s)
Parking Features Garage - Front Entry, Inside Access, Garage Door Opener
Garage Spaces 2.0
Amenities Available Pool - Outdoor, Exercise Room, Jog/Walk Path
Water Access N
Accessibility None
Porch Patio(s)
Attached Garage 2
Total Parking Spaces 2
Garage Y
Building
Story 2
Foundation Concrete Perimeter
Sewer Public Sewer
Water Public
Architectural Style Traditional
Level or Stories 2
Additional Building Above Grade, Below Grade
New Construction N
Schools
High Schools Mechanicsburg Area
School District Mechanicsburg Area
Others
Pets Allowed N
HOA Fee Include Common Area Maintenance,Health Club,Lawn Maintenance,Pool(s),Recreation Facility
Senior Community No
Tax ID 42-10-0256-105-UT36
Ownership Fee Simple
SqFt Source Estimated
Security Features Carbon Monoxide Detector(s),Smoke Detector
Acceptable Financing Cash, Conventional, FHA, VA
Listing Terms Cash, Conventional, FHA, VA
Financing Cash,Conventional,FHA,VA
Special Listing Condition Standard
Read Less
Want to know what your home might be worth? Contact us for a FREE valuation!

Our team is ready to help you sell your home for the highest possible price ASAP

Bought with Michael E Pion • NextHome Capital Realty

GET MORE INFORMATION





