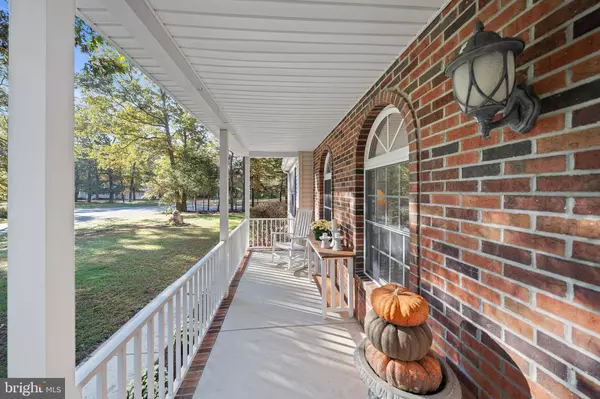$393,000
$389,000
1.0%For more information regarding the value of a property, please contact us for a free consultation.
404 OAK LN Milton, DE 19968
3 Beds
2 Baths
1,909 SqFt
Key Details
Sold Price $393,000
Property Type Single Family Home
Sub Type Detached
Listing Status Sold
Purchase Type For Sale
Square Footage 1,909 sqft
Price per Sqft $205
Subdivision Sylvan Acres
MLS Listing ID DESU2050824
Sold Date 01/12/24
Style Coastal,Colonial,Ranch/Rambler
Bedrooms 3
Full Baths 2
HOA Fees $4/ann
HOA Y/N Y
Abv Grd Liv Area 1,909
Originating Board BRIGHT
Year Built 2001
Annual Tax Amount $1,096
Tax Year 2022
Lot Size 0.550 Acres
Acres 0.55
Lot Dimensions 125.00 x 150.00
Property Description
This beautiful countryside lifestyle of Sylvan Ares, Milton, awaits your discovery. Perfect, one level living, recently updated, ranch style home, offering approximately 2,000 sq ft of ideally laid out rooms for ease and convenience. No Stairs to contend with ever! Offering an ensuite primary bedroom plus 2 additional guest bedrooms, living room, den, and family room plus a spacious, well designed, islanded kitchen with a cozy breakfast room area; they are all yours to enjoy. Updated with new carpet, paint, updated baths, recent new (’18 to ’23) appliances as well as recent ('11) Roof, ('19) HVAC system and ('18) water heater and re-landscaping work, all allowing you the comfort and convenience. Enjoy your friends or family during these warm sunny fall days on your spacious, yet secluded, screened-in porch. Your property is completely enclosed under towering, mature oaks, and maples; your neighbors are close, but you have your own private oasis. Your neighbors disappear from your .55-acre property! Easy access to Coastal Highway, north and south, and yet undiscovered backroads east and west, to all your requirements and essentials, just moments away. Yet you get to enjoy the tranquility of your forested, tranquil, neighborhood. It all awaits you!
PROFESSIONAL PHOTOGRAPHY, AVAILABLE, MONDAY, NOVEMBER 6TH
Location
State DE
County Sussex
Area Cedar Creek Hundred (31004)
Zoning AR-1
Direction East
Rooms
Other Rooms Living Room, Family Room, Den, Laundry, Bathroom 1, Bathroom 2, Bathroom 3, Screened Porch
Main Level Bedrooms 3
Interior
Hot Water Propane
Heating Central, Forced Air
Cooling Central A/C
Flooring Carpet, Tile/Brick
Fireplaces Number 1
Fireplaces Type Gas/Propane, Corner
Fireplace Y
Heat Source Propane - Leased
Exterior
Garage Garage - Side Entry, Garage Door Opener
Garage Spaces 4.0
Utilities Available Cable TV Available, Propane, Electric Available
Water Access N
Roof Type Asbestos Shingle,Architectural Shingle
Accessibility None
Attached Garage 2
Total Parking Spaces 4
Garage Y
Building
Lot Description Trees/Wooded
Story 1
Foundation Concrete Perimeter
Sewer Gravity Sept Fld
Water Well
Architectural Style Coastal, Colonial, Ranch/Rambler
Level or Stories 1
Additional Building Above Grade, Below Grade
Structure Type Dry Wall
New Construction N
Schools
Elementary Schools Brittingham
Middle Schools Mariner
High Schools Cape Henlopen
School District Cape Henlopen
Others
Senior Community No
Tax ID 230-22.00-108.00
Ownership Fee Simple
SqFt Source Assessor
Acceptable Financing Cash, Conventional, FHA, VA
Listing Terms Cash, Conventional, FHA, VA
Financing Cash,Conventional,FHA,VA
Special Listing Condition Standard
Read Less
Want to know what your home might be worth? Contact us for a FREE valuation!

Our team is ready to help you sell your home for the highest possible price ASAP

Bought with Nitan Soni • Northrop Realty

GET MORE INFORMATION





