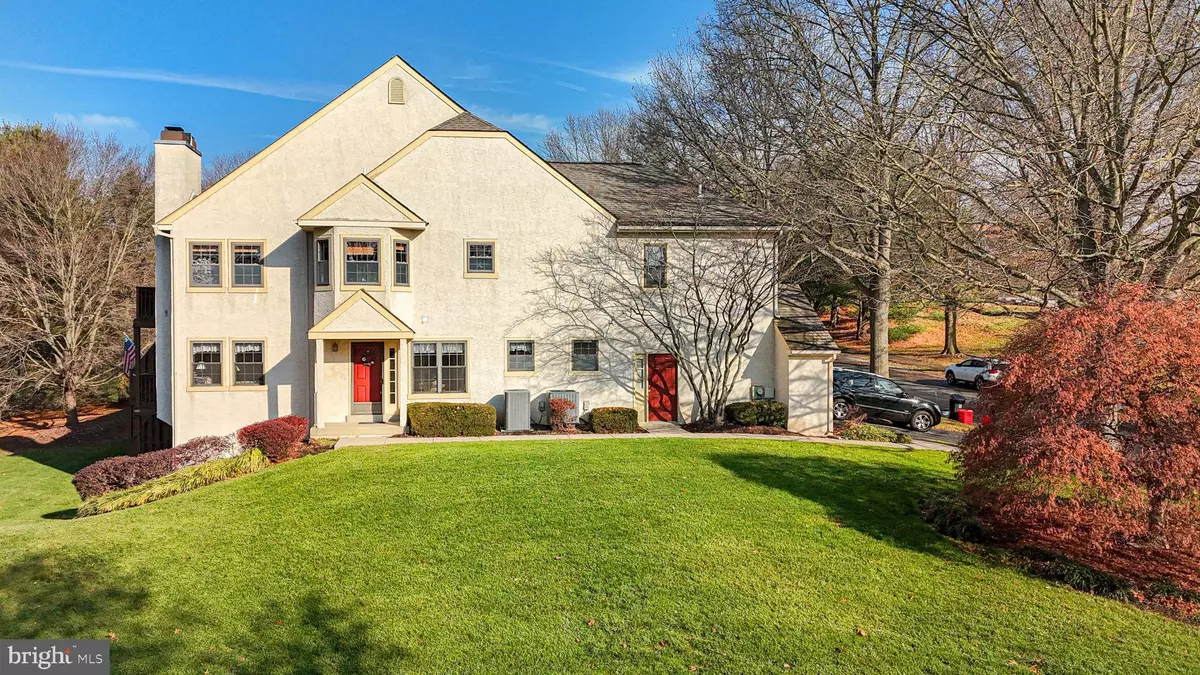$372,500
$350,000
6.4%For more information regarding the value of a property, please contact us for a free consultation.
202 YORKMINSTER RD West Chester, PA 19382
2 Beds
2 Baths
1,642 SqFt
Key Details
Sold Price $372,500
Property Type Condo
Sub Type Condo/Co-op
Listing Status Sold
Purchase Type For Sale
Square Footage 1,642 sqft
Price per Sqft $226
Subdivision Terraces Of Windon
MLS Listing ID PACT2056724
Sold Date 01/09/24
Style Colonial
Bedrooms 2
Full Baths 1
Half Baths 1
Condo Fees $269/mo
HOA Y/N N
Abv Grd Liv Area 1,142
Originating Board BRIGHT
Year Built 1989
Annual Tax Amount $3,271
Tax Year 2023
Lot Dimensions 0.00 x 0.00
Property Description
Welcome to this beautiful End Unit home walking distance to all that downtown West Chester has to offer! This home offers the benefits of main level living while also providing additional space in the completely finished walkout basement. Upon entering you'll notice the spacious, light filled living room featuring a cozy wood burning fireplace, perfect for those chilly evenings. Directly off the living room you will find both bedrooms connected by a joining bathroom. The primary bedroom offers a walk-in closet and access to the rear deck. Continuing through the kitchen, a cozy breakfast nook is situated directly in front of a large window for ample lighting to enjoy your home-cooked meals. A powder room is conveniently located right off the kitchen and directly across from the washer and dryer in the hallway that leads you to the one car garage. This home has so much to offer, and is ready for its new owners! Condo association is responsible for exterior and landscaping! Schedule your appointment today!
Location
State PA
County Chester
Area East Bradford Twp (10351)
Zoning RESIDENTIAL
Rooms
Other Rooms Living Room, Bedroom 2, Kitchen, Basement, Foyer, Bedroom 1, Laundry, Bathroom 1, Bathroom 2
Basement Fully Finished, Partial
Main Level Bedrooms 2
Interior
Hot Water Electric
Heating Heat Pump(s)
Cooling Central A/C
Fireplaces Number 1
Fireplaces Type Wood
Fireplace Y
Heat Source Electric
Laundry Main Floor
Exterior
Garage Garage - Front Entry, Garage Door Opener, Inside Access, Additional Storage Area
Garage Spaces 1.0
Amenities Available None
Water Access N
Accessibility None
Attached Garage 1
Total Parking Spaces 1
Garage Y
Building
Story 1
Foundation Permanent
Sewer Public Sewer
Water Public
Architectural Style Colonial
Level or Stories 1
Additional Building Above Grade, Below Grade
New Construction N
Schools
Elementary Schools Hillsdale
Middle Schools E.N. Peirce
High Schools B. Reed Henderson
School District West Chester Area
Others
Pets Allowed Y
HOA Fee Include Common Area Maintenance,Lawn Maintenance,Snow Removal,Ext Bldg Maint
Senior Community No
Tax ID 51-05 -0830
Ownership Condominium
Special Listing Condition Standard
Pets Description No Pet Restrictions
Read Less
Want to know what your home might be worth? Contact us for a FREE valuation!

Our team is ready to help you sell your home for the highest possible price ASAP

Bought with Kris E Barber • BHHS Fox & Roach-Exton

GET MORE INFORMATION





