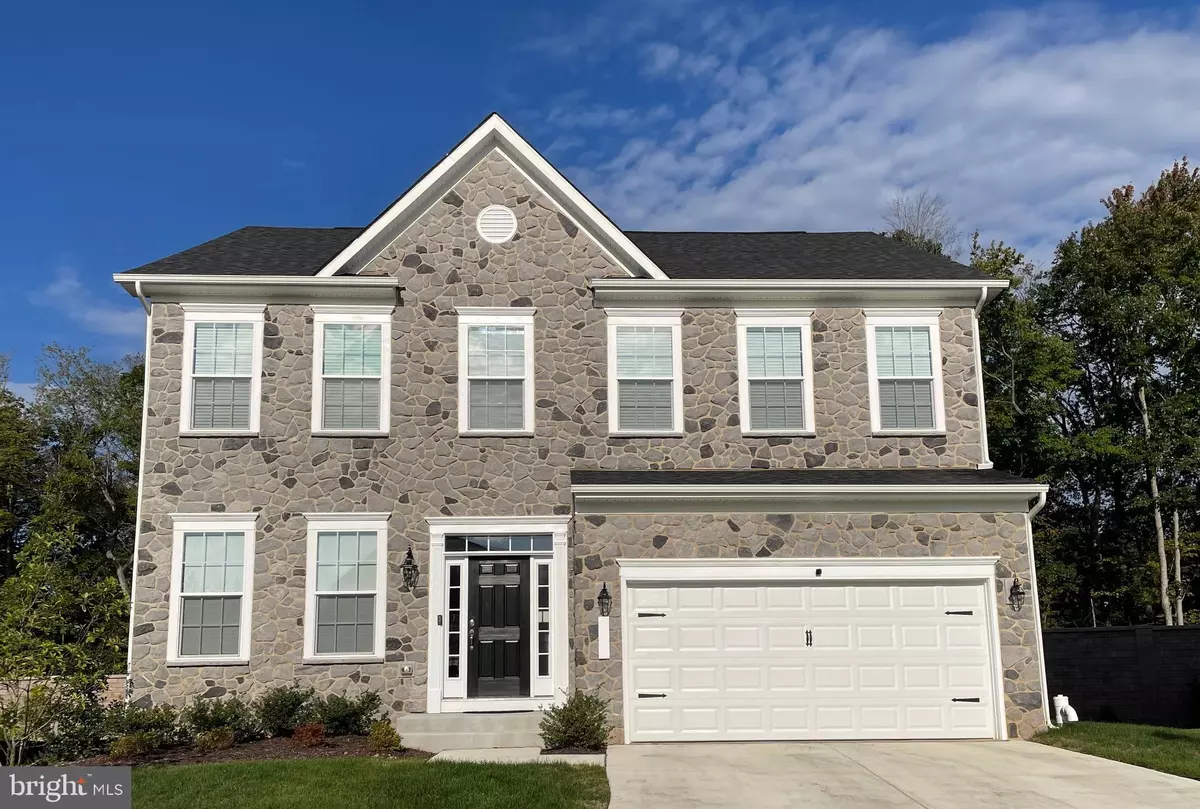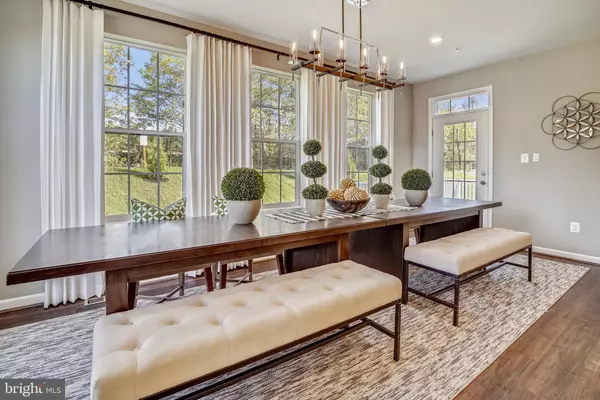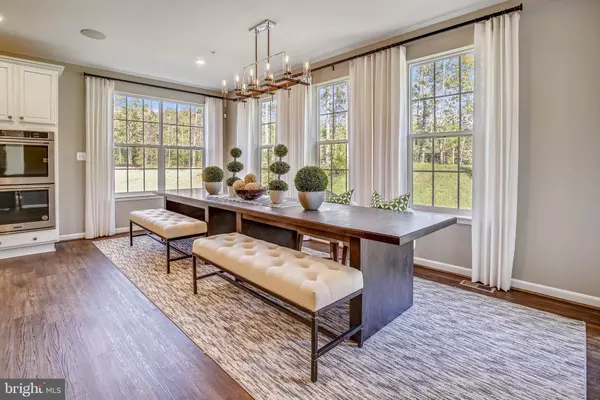$693,982
$698,682
0.7%For more information regarding the value of a property, please contact us for a free consultation.
207 BUCCOO REEF LOOP Accokeek, MD 20607
4 Beds
3 Baths
3,100 SqFt
Key Details
Sold Price $693,982
Property Type Single Family Home
Sub Type Detached
Listing Status Sold
Purchase Type For Sale
Square Footage 3,100 sqft
Price per Sqft $223
Subdivision Signature Club
MLS Listing ID MDPG2092626
Sold Date 12/18/23
Style Traditional
Bedrooms 4
Full Baths 2
Half Baths 1
HOA Fees $148/ann
HOA Y/N Y
Abv Grd Liv Area 3,100
Originating Board BRIGHT
Year Built 2023
Annual Tax Amount $200
Tax Year 2022
Lot Size 5,955 Sqft
Acres 0.14
Property Description
Welcome to the stunning Monterey II, an estate home complete with a two-car garage and elegant stone front elevation. Inside, discover an open floor plan perfect for entertaining, boasting 9ft ceilings throughout. Step into the foyer leading to a library and formal dining room. The kitchen, featuring stainless steel appliances, granite countertops, and an island, is a chef's paradise. Enjoy meals in the spacious morning room extension, seamlessly connected to the expansive great room. Upstairs, retreat to the owner's suite with two walk-in closets and an en-suite bathroom featuring a luxurious spa bath. Three additional bedrooms and a full bathroom complete this level. A finished basement recreation room offers even more space to make this home uniquely yours.
Photos of similar home are for representation only and may show options or upgrades not included in this home. See Sales Manager for a complete list of included features.
Location
State MD
County Prince Georges
Zoning RMF48
Rooms
Basement Heated, Interior Access, Sump Pump
Interior
Interior Features Carpet, Combination Dining/Living, Dining Area, Family Room Off Kitchen, Formal/Separate Dining Room, Kitchen - Eat-In, Floor Plan - Open, Walk-in Closet(s)
Hot Water Natural Gas
Cooling Central A/C
Flooring Luxury Vinyl Plank
Equipment Disposal, ENERGY STAR Dishwasher, ENERGY STAR Refrigerator, Oven/Range - Gas, Stainless Steel Appliances
Fireplace N
Window Features Energy Efficient,Low-E,Insulated
Appliance Disposal, ENERGY STAR Dishwasher, ENERGY STAR Refrigerator, Oven/Range - Gas, Stainless Steel Appliances
Heat Source Natural Gas
Exterior
Parking Features Garage - Front Entry
Garage Spaces 2.0
Water Access N
Accessibility None
Attached Garage 2
Total Parking Spaces 2
Garage Y
Building
Story 2
Foundation Passive Radon Mitigation
Sewer Community Septic Tank
Water Public
Architectural Style Traditional
Level or Stories 2
Additional Building Above Grade, Below Grade
New Construction Y
Schools
School District Prince George'S County Public Schools
Others
Senior Community No
Tax ID 17055637002
Ownership Fee Simple
SqFt Source Assessor
Acceptable Financing Cash, FHA, VA, Conventional
Listing Terms Cash, FHA, VA, Conventional
Financing Cash,FHA,VA,Conventional
Special Listing Condition Standard
Read Less
Want to know what your home might be worth? Contact us for a FREE valuation!

Our team is ready to help you sell your home for the highest possible price ASAP

Bought with Justin Michael Prompovitch • Pearson Smith Realty, LLC

GET MORE INFORMATION





