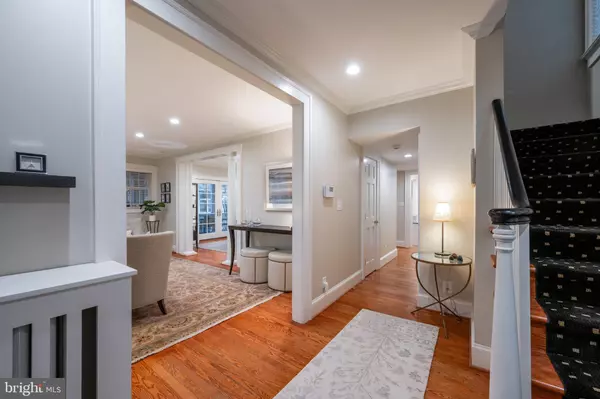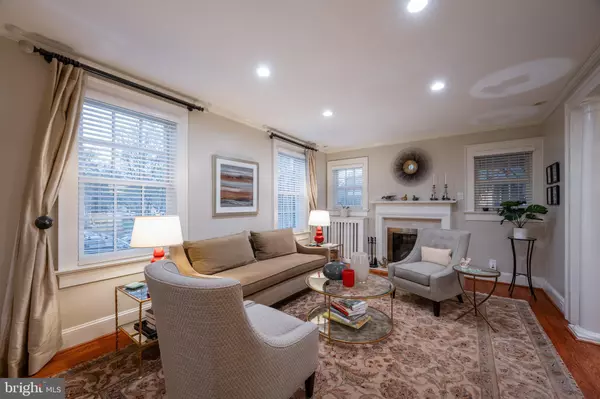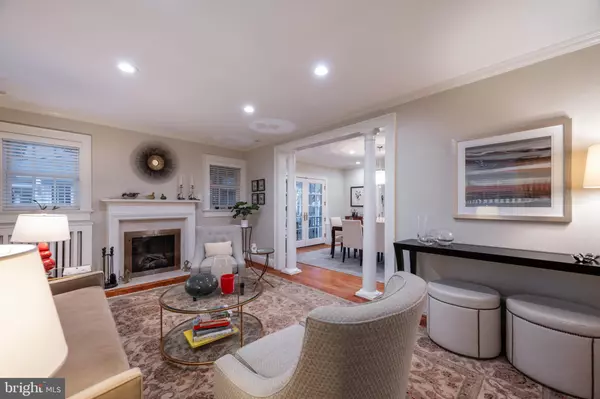$1,725,000
$1,725,000
For more information regarding the value of a property, please contact us for a free consultation.
10 W GLENDALE AVE W Alexandria, VA 22301
4 Beds
3 Baths
2,863 SqFt
Key Details
Sold Price $1,725,000
Property Type Single Family Home
Sub Type Detached
Listing Status Sold
Purchase Type For Sale
Square Footage 2,863 sqft
Price per Sqft $602
Subdivision Rosemont
MLS Listing ID VAAX2029480
Sold Date 01/05/24
Style Colonial
Bedrooms 4
Full Baths 2
Half Baths 1
HOA Y/N N
Abv Grd Liv Area 2,863
Originating Board BRIGHT
Year Built 1935
Annual Tax Amount $13,016
Tax Year 2023
Lot Size 7,500 Sqft
Acres 0.17
Property Description
This Colonial-style home presents a picture-perfect blend of classic allure and modern convenience. With a beautifully landscaped yard and driveway, the exterior sets the tone for elegance. Inside, hardwood flooring spans the entire home, leading to a cozy sitting room with a fireplace and a spacious dining room with French doors opening to a screened porch. The family room, featuring coffered ceilings and a gas fireplace, seamlessly connects to the gourmet kitchen equipped with a seated island, white shaker-style cabinetry, and stainless-steel appliances, including a double oven. A breakfast nook bathed in natural light complements the kitchen.
Entertaining is a breeze with a wet bar, while an adjacent sitting room, convertible into a home office, offers versatility. A coveted first-floor powder room adds practicality to the main level. Upstairs, four bedrooms, a full bathroom, and a laundry room provide convenience. The primary bedroom is a sanctuary, boasting an en suite bathroom, walk-in closet, and a patio overlooking the large fenced-in backyard. A separate garage adds to the appeal.
Nestled in a prime location, this home allows easy access to the vibrant neighborhood amenities, including Rosemont’s Grape & Bean, and dining options, coffee shops, entertainment, and shopping on The Avenue!
Location
State VA
County Alexandria City
Zoning R 5
Rooms
Other Rooms Living Room, Dining Room, Primary Bedroom, Bedroom 2, Bedroom 3, Kitchen, Family Room, Basement, Breakfast Room, Bedroom 1, Laundry, Office, Primary Bathroom, Full Bath
Basement Unfinished
Interior
Interior Features Dining Area, Attic, Bar, Breakfast Area, Built-Ins, Ceiling Fan(s), Kitchen - Gourmet, Soaking Tub, Crown Moldings, Primary Bath(s), Recessed Lighting, Stall Shower, Wood Floors
Hot Water Natural Gas
Heating Forced Air
Cooling Central A/C, Zoned
Flooring Hardwood
Fireplaces Number 2
Fireplaces Type Gas/Propane
Equipment Cooktop, Dishwasher, Disposal, Microwave, Oven - Double, Stainless Steel Appliances, Water Dispenser, Icemaker, Exhaust Fan
Fireplace Y
Appliance Cooktop, Dishwasher, Disposal, Microwave, Oven - Double, Stainless Steel Appliances, Water Dispenser, Icemaker, Exhaust Fan
Heat Source Natural Gas
Laundry Upper Floor
Exterior
Parking Features Additional Storage Area
Garage Spaces 3.0
Water Access N
Accessibility None
Total Parking Spaces 3
Garage Y
Building
Story 3
Foundation Other
Sewer Public Sewer
Water Public
Architectural Style Colonial
Level or Stories 3
Additional Building Above Grade, Below Grade
New Construction N
Schools
School District Alexandria City Public Schools
Others
Senior Community No
Tax ID 14456500
Ownership Fee Simple
SqFt Source Assessor
Acceptable Financing Conventional, Cash, FHA, VA
Horse Property N
Listing Terms Conventional, Cash, FHA, VA
Financing Conventional,Cash,FHA,VA
Special Listing Condition Standard
Read Less
Want to know what your home might be worth? Contact us for a FREE valuation!

Our team is ready to help you sell your home for the highest possible price ASAP

Bought with David A Abrams • Compass

GET MORE INFORMATION





