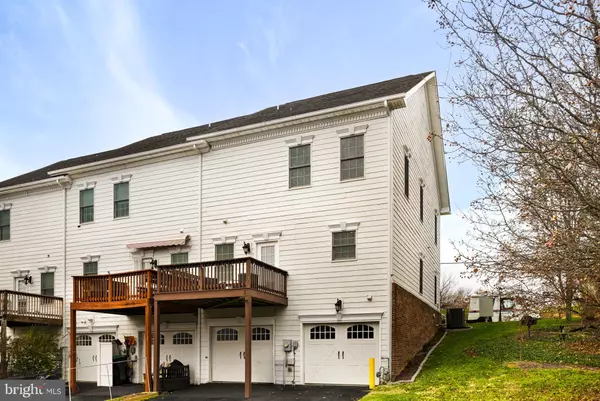$297,150
$290,000
2.5%For more information regarding the value of a property, please contact us for a free consultation.
131 S CHURCH ST Woodstock, VA 22664
4 Beds
4 Baths
2,368 SqFt
Key Details
Sold Price $297,150
Property Type Townhouse
Sub Type End of Row/Townhouse
Listing Status Sold
Purchase Type For Sale
Square Footage 2,368 sqft
Price per Sqft $125
Subdivision Church Street Town Homes
MLS Listing ID VASH2007366
Sold Date 01/03/24
Style Unit/Flat
Bedrooms 4
Full Baths 3
Half Baths 1
HOA Fees $50/ann
HOA Y/N Y
Abv Grd Liv Area 1,968
Originating Board BRIGHT
Year Built 2006
Annual Tax Amount $1,818
Tax Year 2022
Lot Size 3,833 Sqft
Acres 0.09
Property Description
Nestled in the heart of Woodstock, this meticulously maintained three-level townhome is your ideal home within walking distance of shopping and dining. The main level welcomes you with an open-concept layout, blending a spacious living room, dining area, gourmet kitchen, and a cozy breakfast nook—perfect for entertaining. Upstairs, three generously sized bedrooms with oversized closets ensure a comfortable retreat. Convenience is at your fingertips with the third-floor laundry room. The lower level offers a versatile bonus room or 4th bedroom and a full bathroom, ideal for quiet moments or a dedicated work-from-home space. Step onto the charming rear deck to unwind, and enjoy the convenience of an attached two-car garage with an upgraded floor and storage closet and off-street parking. This townhouse seamlessly combines space and modern living. Schedule your showing today!
Location
State VA
County Shenandoah
Rooms
Other Rooms Living Room, Dining Room, Primary Bedroom, Bedroom 2, Bedroom 3, Kitchen, Laundry, Bathroom 2, Bathroom 3, Bonus Room, Primary Bathroom, Half Bath
Basement Fully Finished
Interior
Interior Features Attic, Breakfast Area, Carpet, Ceiling Fan(s), Kitchen - Gourmet, Pantry, Primary Bath(s), Soaking Tub, Stall Shower, Window Treatments, Tub Shower
Hot Water Natural Gas
Heating Heat Pump(s)
Cooling Heat Pump(s)
Flooring Tile/Brick, Hardwood, Carpet
Fireplaces Number 1
Fireplaces Type Corner, Gas/Propane
Equipment Dishwasher, Disposal, Dryer, Microwave, Refrigerator, Stove, Washer
Furnishings No
Fireplace Y
Appliance Dishwasher, Disposal, Dryer, Microwave, Refrigerator, Stove, Washer
Heat Source Natural Gas
Laundry Basement
Exterior
Exterior Feature Deck(s)
Parking Features Garage - Rear Entry
Garage Spaces 4.0
Utilities Available Natural Gas Available, Electric Available, Water Available, Sewer Available
Water Access N
View Street
Roof Type Architectural Shingle
Street Surface Paved
Accessibility None
Porch Deck(s)
Road Frontage HOA, City/County
Attached Garage 2
Total Parking Spaces 4
Garage Y
Building
Lot Description Sloping, Road Frontage
Story 3
Foundation Brick/Mortar
Sewer Public Sewer
Water Public
Architectural Style Unit/Flat
Level or Stories 3
Additional Building Above Grade, Below Grade
Structure Type 9'+ Ceilings,Dry Wall
New Construction N
Schools
Elementary Schools W.W. Robinson
Middle Schools Peter Muhlenberg
High Schools Central
School District Shenandoah County Public Schools
Others
Pets Allowed Y
HOA Fee Include Snow Removal,Lawn Maintenance,Common Area Maintenance
Senior Community No
Tax ID 045A231 007
Ownership Fee Simple
SqFt Source Assessor
Security Features Smoke Detector
Acceptable Financing Cash, Conventional, FHA, Negotiable, USDA, VA
Horse Property N
Listing Terms Cash, Conventional, FHA, Negotiable, USDA, VA
Financing Cash,Conventional,FHA,Negotiable,USDA,VA
Special Listing Condition Standard
Pets Description No Pet Restrictions
Read Less
Want to know what your home might be worth? Contact us for a FREE valuation!

Our team is ready to help you sell your home for the highest possible price ASAP

Bought with Lorie W Crabill • Sager Real Estate

GET MORE INFORMATION





