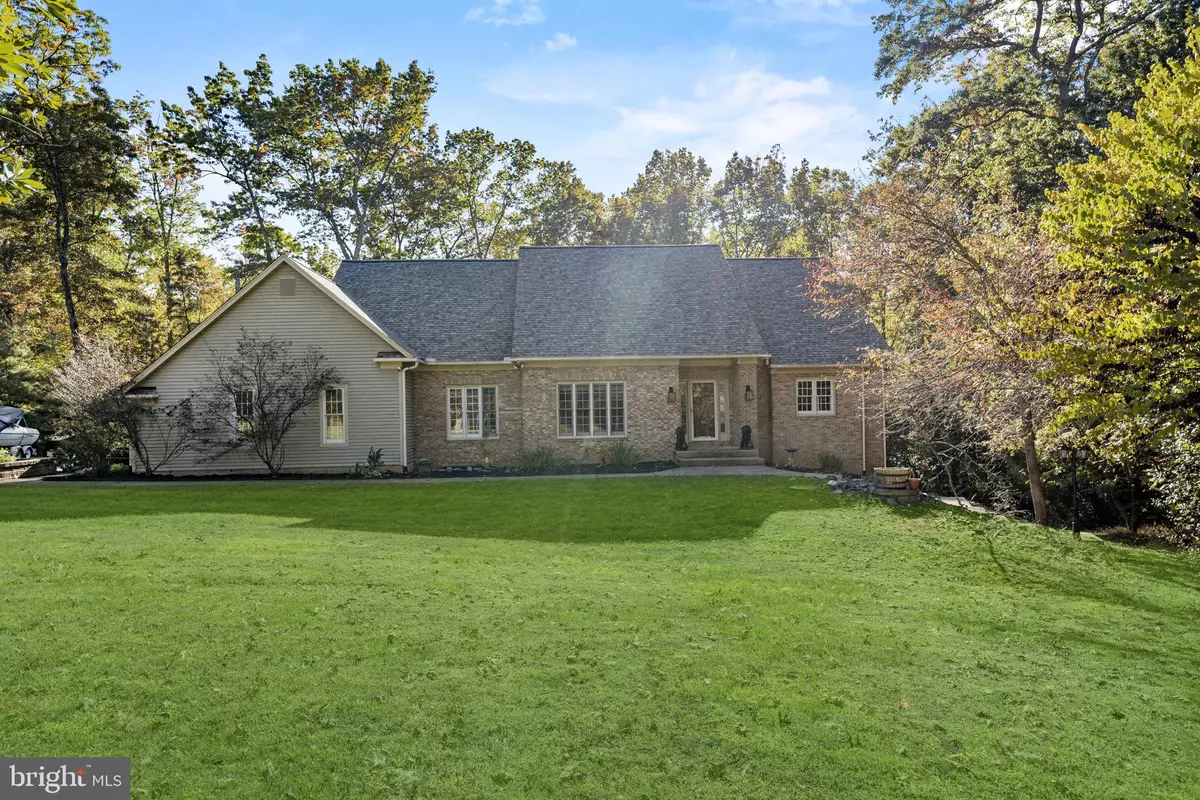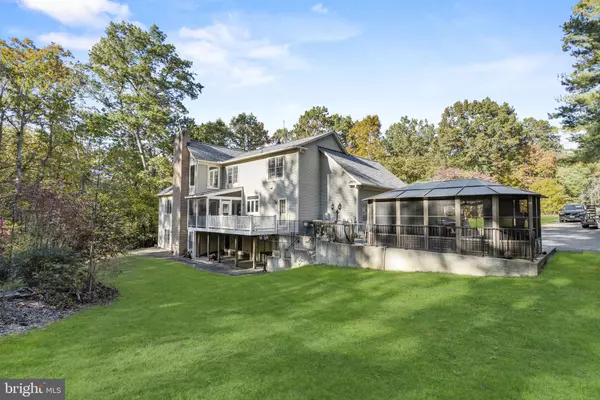$690,000
$690,000
For more information regarding the value of a property, please contact us for a free consultation.
8202 BAYONET POINT CT Fredericksburg, VA 22407
5 Beds
4 Baths
4,421 SqFt
Key Details
Sold Price $690,000
Property Type Single Family Home
Sub Type Detached
Listing Status Sold
Purchase Type For Sale
Square Footage 4,421 sqft
Price per Sqft $156
Subdivision Pipe Run
MLS Listing ID VASP2021106
Sold Date 01/05/24
Style Colonial
Bedrooms 5
Full Baths 3
Half Baths 1
HOA Y/N N
Abv Grd Liv Area 2,880
Originating Board BRIGHT
Year Built 1991
Annual Tax Amount $4,293
Tax Year 2022
Lot Size 1.290 Acres
Acres 1.29
Property Sub-Type Detached
Property Description
Low Interest Rate from the Unicorn Years! Assumable VA loan at 3.4%, veteran to veteran. Located in the sought-after Riverbend school district. Over 4,400 Square Feet of Total Living Area! Recent Updates: Experience the luxury of a meticulously maintained home with brand new carpet, LVP flooring, a one-year-old roof, a three-year-old HVAC system, one-year-old ductwork, and modern 2019-2021 appliances. Outdoor Paradise: Enjoy outdoor living with a new gazebo featuring electric connectivity, deck with Trex composite decking, and a screened-in porch also equipped with electricity, perfect for entertaining or relaxing. Main Level Primary Bedroom Retreat: The primary bedroom boasts a luxurious bath with an exquisite soaking tub, offering a spa-like experience. Dual head shower and a spacious vanity have the feel of a resort. Versatile Finished Basement: The massive, finished basement is a versatile space. It includes a home gym, which can double as a fifth bedroom, a theater room for entertainment, a full bath for convenience, and a wood-burning fireplace for cozy evenings. Two separate outdoor entrances offer multiple access points, making it ideal for multi-generational living. The bar area is the finishing touch. Tranquil Location: Nestled in the peaceful Pipe Run community, just off River Road, this home is surrounded by lush forestry and rolling hills, offering a private and serene setting. Yet, it's conveniently just a ten-minute drive from Central Park, providing easy access to I95, amenities and entertainment. Architectural Appeal: The main level features Brazilian hardwood floors and cathedral ceilings, enhancing the sense of space and grandeur. Abundant natural light on the main level creates an inviting and bright atmosphere. The cozy wood-burning fireplace in the living room adds warmth and charm to the space. Schedule a showing today.
Location
State VA
County Spotsylvania
Zoning RU
Direction Northeast
Rooms
Basement Poured Concrete, Daylight, Partial, Fully Finished, Heated, Improved, Interior Access, Outside Entrance, Walkout Level, Windows
Main Level Bedrooms 1
Interior
Interior Features Entry Level Bedroom, Floor Plan - Open, Kitchen - Eat-In, Pantry, Primary Bath(s), Soaking Tub, Walk-in Closet(s), Wet/Dry Bar, Wood Floors
Hot Water Electric
Heating Heat Pump(s)
Cooling Heat Pump(s)
Flooring Ceramic Tile, Luxury Vinyl Plank, Partially Carpeted, Solid Hardwood
Heat Source Electric
Laundry Has Laundry, Main Floor, Dryer In Unit, Washer In Unit
Exterior
Parking Features Garage - Side Entry, Inside Access
Garage Spaces 2.0
Water Access N
Accessibility None
Attached Garage 2
Total Parking Spaces 2
Garage Y
Building
Lot Description Backs to Trees, Cul-de-sac, Front Yard
Story 3
Foundation Block
Sewer On Site Septic
Water Well
Architectural Style Colonial
Level or Stories 3
Additional Building Above Grade, Below Grade
New Construction N
Schools
Elementary Schools Chancellor
Middle Schools Chancellor
High Schools Riverbend
School District Spotsylvania County Public Schools
Others
Senior Community No
Tax ID 11G3-24-
Ownership Fee Simple
SqFt Source Estimated
Acceptable Financing Conventional, FHA, VA, Cash, Assumption
Horse Property N
Listing Terms Conventional, FHA, VA, Cash, Assumption
Financing Conventional,FHA,VA,Cash,Assumption
Special Listing Condition Standard
Read Less
Want to know what your home might be worth? Contact us for a FREE valuation!

Our team is ready to help you sell your home for the highest possible price ASAP

Bought with Stefan A Scholz • Redfin Corporation
GET MORE INFORMATION





