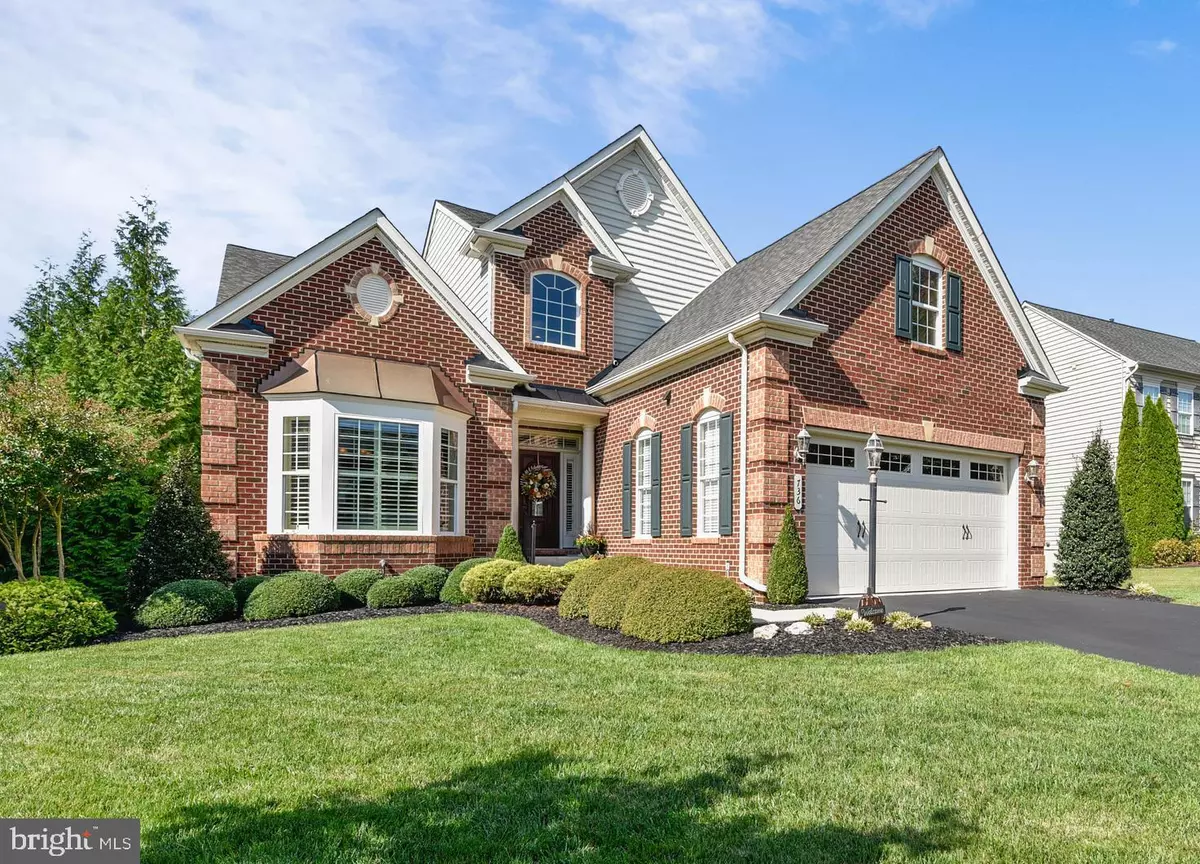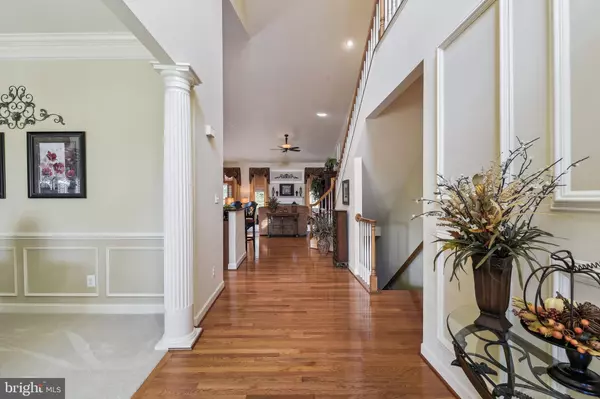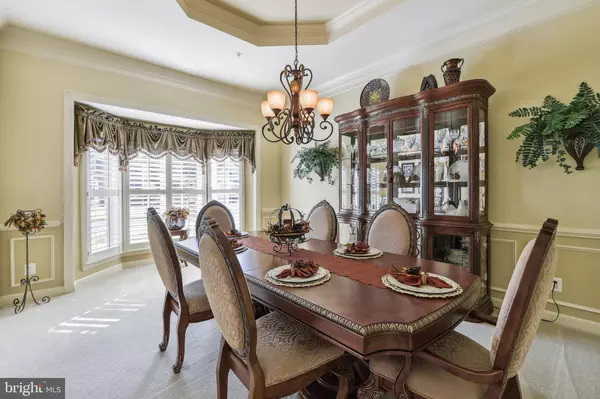$658,000
$658,000
For more information regarding the value of a property, please contact us for a free consultation.
736 MONARCHOS DR Havre De Grace, MD 21078
4 Beds
4 Baths
4,242 SqFt
Key Details
Sold Price $658,000
Property Type Single Family Home
Sub Type Detached
Listing Status Sold
Purchase Type For Sale
Square Footage 4,242 sqft
Price per Sqft $155
Subdivision The Paddocks At Bulle Rock
MLS Listing ID MDHR2026256
Sold Date 01/03/24
Style Traditional
Bedrooms 4
Full Baths 4
HOA Fees $55/mo
HOA Y/N Y
Abv Grd Liv Area 2,655
Originating Board BRIGHT
Year Built 2010
Annual Tax Amount $6,217
Tax Year 2022
Lot Size 10,439 Sqft
Acres 0.24
Property Sub-Type Detached
Property Description
***NEW PRICE ENHANCEMENT! Offered at $658,000 with a low HOA fee of $55/month. Home is located in The Paddocks, outside the gated community of Bulle Rock. This exquisite 4-bedroom, 4- bath single family home offers the epitome of luxury living. Boasting a sophisticated brick detailed exterior, 2-car garage, and impeccable landscaping this residence exudes curb appeal from every angle.
Situated in a serene setting backing onto a tree line, with privacy plantings, this property provides the perfect blend of elegance and tranquility for outdoor entertaining.
Upon entry, you are welcomed by the grandeur of a 2-story foyer with gleaming hardwood floors, custom moldings, window treatments and plantation shutters. A formal dining room with tray ceiling is perfect for special holidays. Cathedral ceilings lead into the kitchen and living room creating open concept living.
The main level of the home features a spacious primary suite adorned with a tray ceiling and sitting area. The ensuite bathroom is a spa-like oasis, complete with a tray ceiling, two separate vanities, a sumptuous soaking tub, and separate water closet. Additionally, a second bedroom and full bath on the main level ensure ample space for family and guests.
The heart of this home lies in the gourmet kitchen, a true culinary masterpiece. Upgraded double panel glazed maple kitchen cabinets, granite counters and ceramic tile backsplash offer both beauty and functionality. You will find a double oven and a full suite of stainless-steel appliances, including a Samsung refrigerator (2016), to make meal preparation a breeze. The upper level provides two generously sized private bedrooms with full bath.
One of the standout features of this property is the spectacular outdoor space. Extending seamlessly from the kitchen, a 23'x24', two-level Fiberon deck beckons you to soak in the natural beauty of the surroundings. With aluminum spindles and wide stairs leading to a Techno Bloc paver patio, this outdoor oasis is perfect for al fresco dining, relaxation, and enjoying the serene ambiance.
The lower level of the home is an entertainers dream, featuring a wood-grained aluminum covered Techo block paver patio measuring 23'x23'. Equipped with electric and water runoff areas, it is an ideal space for hosting gatherings, rain, or shine.
Indoors, the lower level boasts a fully finished walkout basement with wet bar, cherry cabinets, beverage fridge, dishwasher and a surround sound system. Additionally, a separate bonus room offers versatility for a theatre space, craft room or home office. Add your work out equipment or a pool table as there is plenty of room. The home also features a whole house sprinkler system, radon system and dual zone heating and air for maximum efficiency.
Conveniently located, this home is minutes away from shopping, dining, and entertainment options in Historical Downtown Havre De Grace. Close to APG, I-95 and 45 minutes to BWI airport.
Contact us today to schedule your private tour!
Location
State MD
County Harford
Zoning R
Rooms
Other Rooms Primary Bedroom, Basement, Additional Bedroom
Basement Fully Finished, Outside Entrance, Walkout Level, Daylight, Full, Heated, Interior Access
Main Level Bedrooms 2
Interior
Interior Features Attic, Breakfast Area, Carpet, Ceiling Fan(s), Chair Railings, Combination Kitchen/Dining, Combination Kitchen/Living, Crown Moldings, Entry Level Bedroom, Family Room Off Kitchen, Floor Plan - Open, Formal/Separate Dining Room, Kitchen - Eat-In, Kitchen - Island, Pantry, Primary Bath(s), Recessed Lighting, Soaking Tub, Sound System, Sprinkler System, Stall Shower, Tub Shower, Upgraded Countertops, Walk-in Closet(s), Window Treatments, Wood Floors
Hot Water 60+ Gallon Tank
Heating Forced Air, Programmable Thermostat
Cooling Central A/C, Zoned
Flooring Solid Hardwood, Ceramic Tile, Carpet
Fireplaces Number 1
Fireplaces Type Gas/Propane, Mantel(s)
Equipment Built-In Microwave, Cooktop, Dishwasher, Disposal, Dryer, Extra Refrigerator/Freezer, Icemaker, Oven - Double, Refrigerator, Stainless Steel Appliances, Washer
Furnishings No
Fireplace Y
Window Features Bay/Bow,Double Pane,Screens,Sliding,Storm
Appliance Built-In Microwave, Cooktop, Dishwasher, Disposal, Dryer, Extra Refrigerator/Freezer, Icemaker, Oven - Double, Refrigerator, Stainless Steel Appliances, Washer
Heat Source Natural Gas
Laundry Main Floor
Exterior
Exterior Feature Deck(s), Patio(s)
Parking Features Garage - Front Entry, Inside Access, Garage Door Opener
Garage Spaces 4.0
Utilities Available Natural Gas Available
Water Access N
View Trees/Woods, Scenic Vista
Roof Type Architectural Shingle
Accessibility None
Porch Deck(s), Patio(s)
Attached Garage 2
Total Parking Spaces 4
Garage Y
Building
Lot Description Backs to Trees, Rear Yard, Front Yard
Story 3
Foundation Block
Sewer Public Sewer
Water Public
Architectural Style Traditional
Level or Stories 3
Additional Building Above Grade, Below Grade
Structure Type 9'+ Ceilings,Tray Ceilings,2 Story Ceilings,Vaulted Ceilings
New Construction N
Schools
Elementary Schools Havre De Grace
Middle Schools Havre De Grace
High Schools Havre De Grace
School District Harford County Public Schools
Others
Pets Allowed Y
HOA Fee Include Common Area Maintenance
Senior Community No
Tax ID 1306077684
Ownership Fee Simple
SqFt Source Assessor
Security Features Sprinkler System - Indoor,Smoke Detector
Horse Property N
Special Listing Condition Standard
Pets Allowed No Pet Restrictions
Read Less
Want to know what your home might be worth? Contact us for a FREE valuation!

Our team is ready to help you sell your home for the highest possible price ASAP

Bought with Julia H. Neal • Next Step Realty
GET MORE INFORMATION





