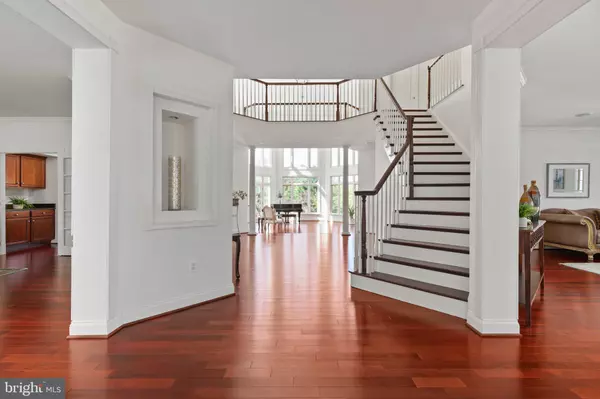$1,400,000
$1,525,000
8.2%For more information regarding the value of a property, please contact us for a free consultation.
18545 SANDPIPER PL Leesburg, VA 20176
5 Beds
5 Baths
7,888 SqFt
Key Details
Sold Price $1,400,000
Property Type Single Family Home
Sub Type Detached
Listing Status Sold
Purchase Type For Sale
Square Footage 7,888 sqft
Price per Sqft $177
Subdivision River Creek
MLS Listing ID VALO2058108
Sold Date 12/29/23
Style Colonial
Bedrooms 5
Full Baths 4
Half Baths 1
HOA Fees $226/mo
HOA Y/N Y
Abv Grd Liv Area 5,404
Originating Board BRIGHT
Year Built 1999
Annual Tax Amount $11,422
Tax Year 2023
Lot Size 0.310 Acres
Acres 0.31
Property Description
Step into your dream retreat! Situated in the coveted River Creek community, this single-family residence presents an unmatched living environment. Featuring 5 generously sized bedrooms, 4.5 lavish bathrooms, and an expansive 8,700 sq ft of living space, this home promises a lifestyle of unparalleled luxury.
Upon entering the foyer, you're greeted by elegant formal dining and living rooms on either side. Proceed to the open family room featuring lofty cathedral ceilings, a cozy gas fireplace, and expansive windows that flood the space with natural light. Picture yourself stepping out onto your future deck, a perfect spot to relax and entertain.
The gourmet kitchen, well-equipped and open, features a convenient butler's pantry. Upstairs, discover four bedrooms and three full baths, including the generously sized primary suite with its own sitting area. The finished basement adds to the allure of this home, offering a versatile rec room, an additional bedroom, and a full bath. Plus, it's plumbed for a sauna and wet bar, promising endless entertainment possibilities. An added bonus is the dedicated home theatre in the basement, perfect for movie nights and more.
The outdoor space is equally impressive, with a spacious and private backyard providing captivating views of the adjacent golf course. As a resident, you'll have access to a wealth of amenities including an 18-hole golf course, tennis courts with seasonal lessons, two outdoor pools, a clubhouse, and both fine and casual dining options. Enjoy miles of scenic paths and trails, and partake in year-round social events. Conveniently close to shopping and dining beyond the community, this location offers the best of both worlds.
Recent upgrades ensure peace of mind and enhance the value of the property: a new 50-year warranty roof installed in 2021, and new garage doors also in 2021. Furthermore, both HVAC systems were replaced in 2015.
Your ideal home awaits you here at River Creek. Don't miss out—schedule a showing today and embark on the journey to your dream lifestyle.
Location
State VA
County Loudoun
Zoning PDH3
Rooms
Basement Full, Walkout Level
Interior
Interior Features Built-Ins, Butlers Pantry, Carpet, Crown Moldings, Kitchen - Gourmet, Kitchen - Island, Primary Bath(s), Pantry, Walk-in Closet(s), Breakfast Area, Chair Railings, Double/Dual Staircase, Kitchen - Table Space, Soaking Tub, Wood Floors, Bar, Curved Staircase, Floor Plan - Open, Formal/Separate Dining Room, Recessed Lighting, Stall Shower, Upgraded Countertops, Wet/Dry Bar, Window Treatments
Hot Water Natural Gas
Heating Forced Air
Cooling Central A/C
Flooring Hardwood, Carpet
Fireplaces Number 2
Fireplaces Type Gas/Propane, Marble, Mantel(s)
Equipment Dryer, Washer, Dishwasher, Disposal, Refrigerator, Icemaker, Oven - Wall, Cooktop
Fireplace Y
Window Features Palladian
Appliance Dryer, Washer, Dishwasher, Disposal, Refrigerator, Icemaker, Oven - Wall, Cooktop
Heat Source Natural Gas
Laundry Main Floor
Exterior
Parking Features Garage - Side Entry, Garage Door Opener
Garage Spaces 2.0
Amenities Available Basketball Courts, Bike Trail, Club House, Common Grounds, Community Center, Gated Community, Golf Course Membership Available, Jog/Walk Path, Pool - Outdoor
Water Access N
View Garden/Lawn, Golf Course
Roof Type Architectural Shingle
Accessibility None
Attached Garage 2
Total Parking Spaces 2
Garage Y
Building
Lot Description Landscaping, No Thru Street
Story 3
Foundation Slab
Sewer Public Sewer
Water Public
Architectural Style Colonial
Level or Stories 3
Additional Building Above Grade, Below Grade
Structure Type 9'+ Ceilings
New Construction N
Schools
Elementary Schools Frances Hazel Reid
Middle Schools Harper Park
High Schools Heritage
School District Loudoun County Public Schools
Others
HOA Fee Include Common Area Maintenance,Security Gate,Snow Removal,Trash
Senior Community No
Tax ID 111398751000
Ownership Fee Simple
SqFt Source Assessor
Security Features Electric Alarm,Security System
Special Listing Condition Standard
Read Less
Want to know what your home might be worth? Contact us for a FREE valuation!

Our team is ready to help you sell your home for the highest possible price ASAP

Bought with Matias Leiva • Keller Williams Chantilly Ventures, LLC

GET MORE INFORMATION





