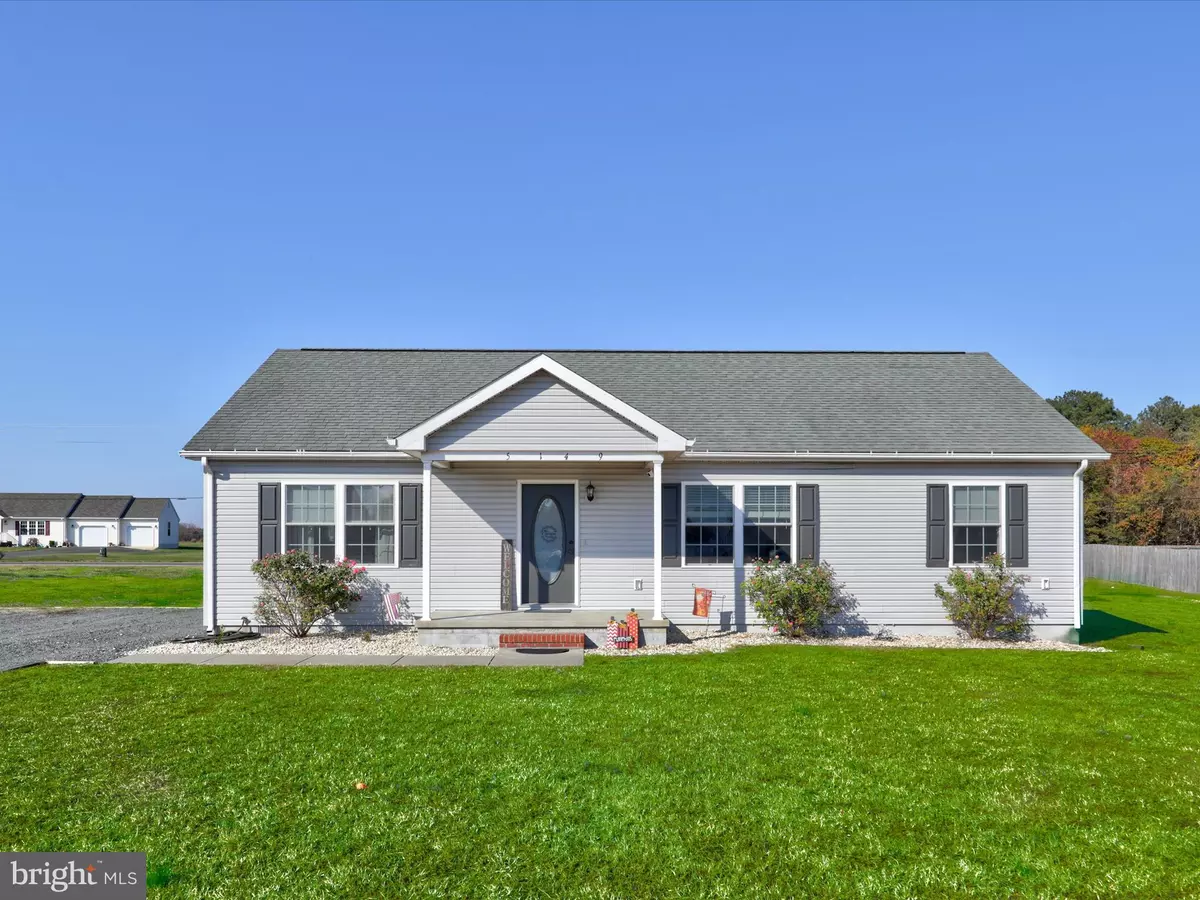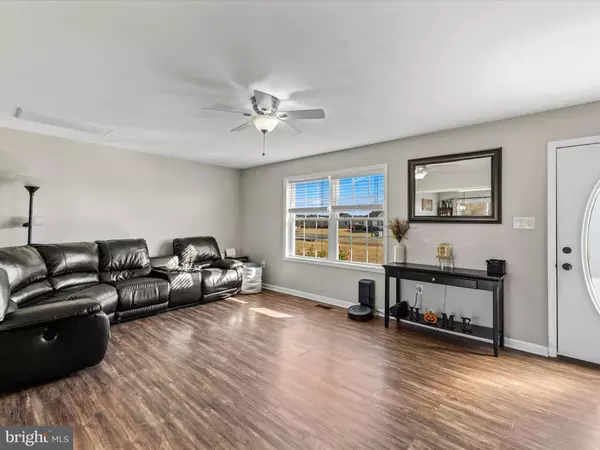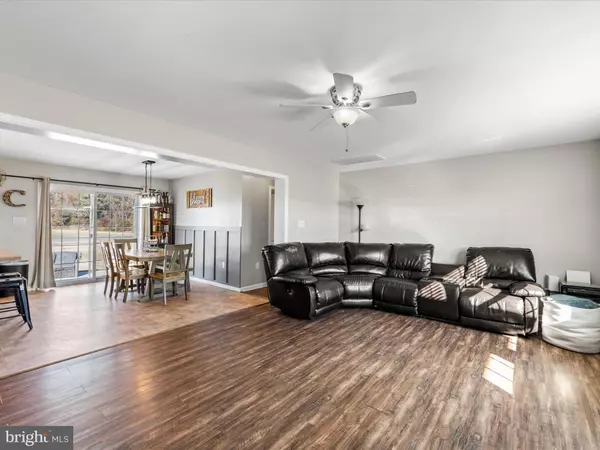$315,900
$295,900
6.8%For more information regarding the value of a property, please contact us for a free consultation.
25149 N LEGACY LN Laurel, DE 19956
3 Beds
2 Baths
1,344 SqFt
Key Details
Sold Price $315,900
Property Type Manufactured Home
Sub Type Manufactured
Listing Status Sold
Purchase Type For Sale
Square Footage 1,344 sqft
Price per Sqft $235
Subdivision Heritage Point
MLS Listing ID DESU2051730
Sold Date 12/29/23
Style Ranch/Rambler
Bedrooms 3
Full Baths 2
HOA Y/N N
Abv Grd Liv Area 1,344
Originating Board BRIGHT
Year Built 2012
Annual Tax Amount $828
Tax Year 2023
Lot Size 0.730 Acres
Acres 0.73
Lot Dimensions 152.00 x 201.00
Property Description
Discover the charming retreat of 25149 Legacy Lane, a well-maintained and delightful 3-bedroom, 2-bathroom home boasting over 1,300 square feet of comfortable living space. Nestled in the peaceful community of Heritage Point, this home offers a serene escape from the hustle and bustle of city life. Located just 4 miles from the serene Trappe Pond, it's the perfect spot for nature enthusiasts and outdoor adventurers.
Situated a convenient 30-minute drive from Salisbury and a mere 45 minutes from the beautiful beaches of the Eastern Shore, you'll have easy access to a wealth of recreational activities, dining, and entertainment options. Additionally, the tranquil Nanticoke River is just 15 minutes away, providing more opportunities for waterfront enjoyment.
This property is part of the Laurel School District and comes without the constraints of an HOA, allowing for greater freedom and flexibility. The community also features a small playground, perfect for family fun and gatherings. The highlight of this home is the newly constructed 20x20 rear concrete patio in 2022, offering a wonderful space for outdoor relaxation and entertainment.
25149 Legacy Lane offers a peaceful and convenient lifestyle in a picturesque setting. Don't miss the chance to make this your new home sweet home!
Location
State DE
County Sussex
Area Little Creek Hundred (31010)
Zoning AR-1
Rooms
Main Level Bedrooms 3
Interior
Interior Features Attic, Kitchen - Country, Carpet, Ceiling Fan(s), Combination Dining/Living, Combination Kitchen/Living, Dining Area, Entry Level Bedroom, Floor Plan - Open, Primary Bath(s), Tub Shower, Upgraded Countertops, Wainscotting
Hot Water Electric
Heating Heat Pump(s)
Cooling Central A/C
Flooring Carpet, Laminated
Fireplaces Number 1
Fireplaces Type Electric
Equipment Dishwasher, Oven/Range - Electric, Range Hood, Refrigerator, Built-In Microwave, Icemaker
Furnishings No
Fireplace Y
Appliance Dishwasher, Oven/Range - Electric, Range Hood, Refrigerator, Built-In Microwave, Icemaker
Heat Source Electric
Laundry Hookup, Main Floor
Exterior
Exterior Feature Deck(s)
Garage Spaces 10.0
Utilities Available Cable TV, Electric Available, Phone Available
Water Access N
Roof Type Shingle,Asphalt
Accessibility None
Porch Deck(s)
Total Parking Spaces 10
Garage N
Building
Lot Description Cleared
Story 1
Foundation Block, Crawl Space
Sewer Low Pressure Pipe (LPP)
Water Well, Private
Architectural Style Ranch/Rambler
Level or Stories 1
Additional Building Above Grade, Below Grade
New Construction N
Schools
School District Laurel
Others
Pets Allowed Y
Senior Community No
Tax ID 332-02.00-213.00
Ownership Fee Simple
SqFt Source Assessor
Security Features Exterior Cameras,Surveillance Sys
Acceptable Financing Cash, Conventional, VA, FHA
Listing Terms Cash, Conventional, VA, FHA
Financing Cash,Conventional,VA,FHA
Special Listing Condition Standard
Pets Allowed Cats OK, Dogs OK
Read Less
Want to know what your home might be worth? Contact us for a FREE valuation!

Our team is ready to help you sell your home for the highest possible price ASAP

Bought with Shonda D Kelly • Keller Williams Realty

GET MORE INFORMATION





