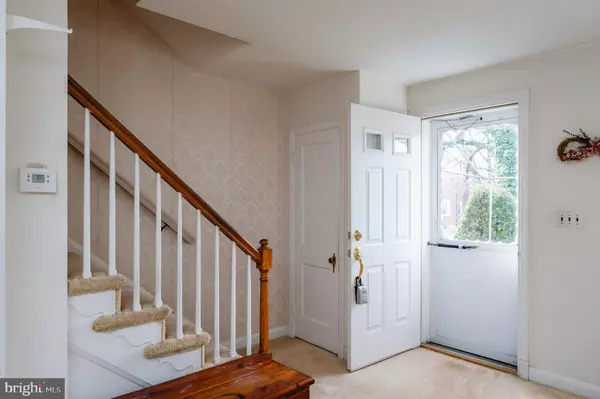$299,000
$270,000
10.7%For more information regarding the value of a property, please contact us for a free consultation.
325 STRATFORD RD Catonsville, MD 21228
3 Beds
2 Baths
1,260 SqFt
Key Details
Sold Price $299,000
Property Type Townhouse
Sub Type End of Row/Townhouse
Listing Status Sold
Purchase Type For Sale
Square Footage 1,260 sqft
Price per Sqft $237
Subdivision Academy Heights
MLS Listing ID MDBC2082600
Sold Date 12/28/23
Style Federal,Colonial
Bedrooms 3
Full Baths 1
Half Baths 1
HOA Y/N N
Abv Grd Liv Area 1,260
Originating Board BRIGHT
Year Built 1950
Annual Tax Amount $2,945
Tax Year 2022
Lot Size 3,224 Sqft
Acres 0.07
Property Description
Charming Brick End of Group Townhouse in Desirable Academy Heights. Longtime owner. Hardwood under carpet on Main and Upper levels. Bring your finishing touches to this well built brick end unit townhome. Slate Roof was replace 10 years (or so ) ago. Replacement windows. Main sewer line has been replaced. You can remove Carpet, Paint and have instant equity. Lower level has finished family room, ample storage space with laundry, workshop area and utility room. Walkout to fully fenced backyard. Academy Heights events like Community Yard Sales, National Night out in August, Halloween festivities, Easter Egg Hunt, and a short walk to farmers market every Wednesday through Nov. Park nearby. Catonsville has a legendary 4th of July celebration. Downtown Catonsville is just moments away where you will find a diverse selection of dining establishments. Stroll to the nearby "Food Truck Thursdays" or take a seat at the various FREE music events held in the 21228 area. Commuting to Baltimore and its neighboring regions is a breeze, with easy access to major highways and transportation routes, and BWI Airport. Welcome home to the charm and convenience of Academy Heights living! House sold "as is"! Seller will make NO repairs. No HOA, 20$ voluntary civic organization, Deed Restrictions.
Location
State MD
County Baltimore
Zoning RESIDENTIAL
Rooms
Other Rooms Living Room, Dining Room, Bedroom 2, Bedroom 3, Kitchen, Family Room, Bedroom 1, Laundry
Basement Daylight, Partial, Connecting Stairway, Full, Improved, Interior Access, Outside Entrance, Partially Finished, Rear Entrance, Walkout Level
Interior
Hot Water Natural Gas
Heating Forced Air
Cooling Central A/C
Flooring Wood, Fully Carpeted
Fireplace N
Heat Source Natural Gas
Exterior
Water Access N
Roof Type Slate
Accessibility None
Garage N
Building
Story 3
Foundation Block
Sewer Public Sewer
Water Public
Architectural Style Federal, Colonial
Level or Stories 3
Additional Building Above Grade, Below Grade
New Construction N
Schools
Elementary Schools Westowne
Middle Schools Arbutus
High Schools Catonsville
School District Baltimore County Public Schools
Others
Senior Community No
Tax ID 04010110250100
Ownership Fee Simple
SqFt Source Assessor
Acceptable Financing Conventional, Cash
Listing Terms Conventional, Cash
Financing Conventional,Cash
Special Listing Condition Standard
Read Less
Want to know what your home might be worth? Contact us for a FREE valuation!

Our team is ready to help you sell your home for the highest possible price ASAP

Bought with Courtney L Zettlemoyer • Next Step Realty

GET MORE INFORMATION





