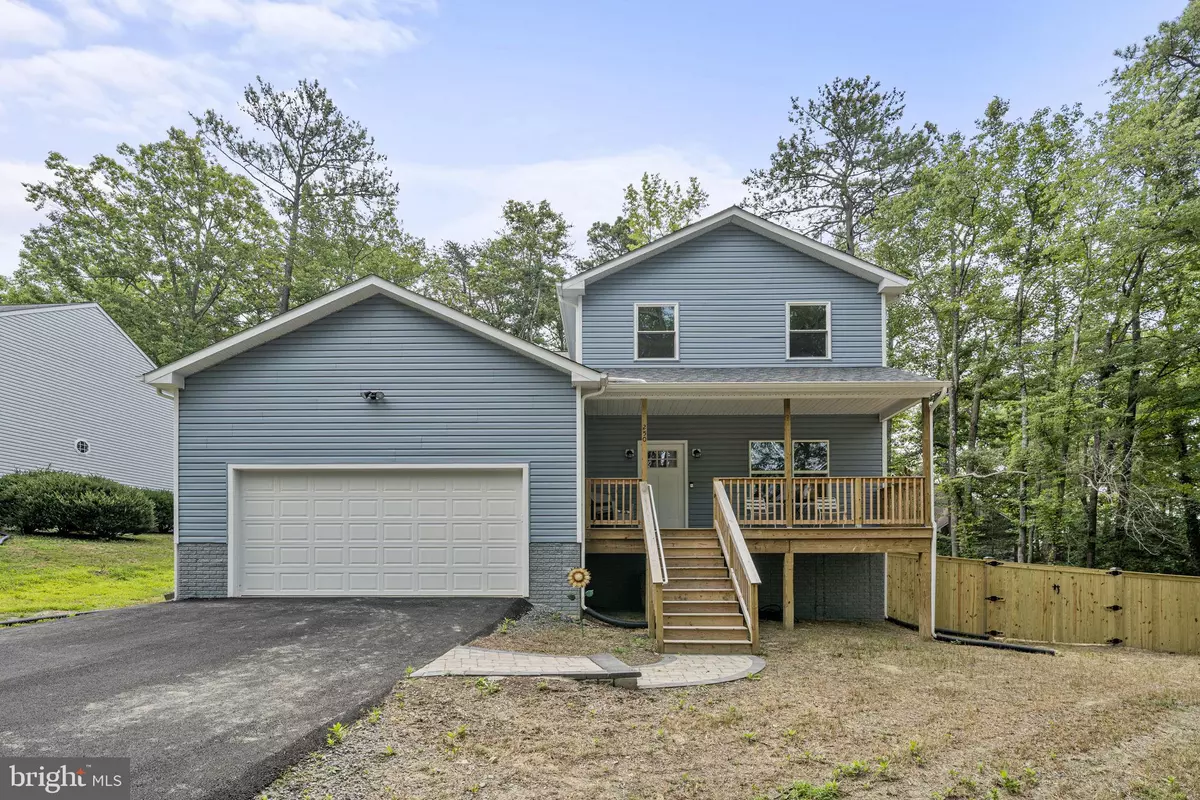$390,000
$385,000
1.3%For more information regarding the value of a property, please contact us for a free consultation.
250 LAND OR DR Ruther Glen, VA 22546
4 Beds
3 Baths
2,152 SqFt
Key Details
Sold Price $390,000
Property Type Single Family Home
Sub Type Detached
Listing Status Sold
Purchase Type For Sale
Square Footage 2,152 sqft
Price per Sqft $181
Subdivision Lake Land Or
MLS Listing ID VACV2004472
Sold Date 12/28/23
Style Colonial
Bedrooms 4
Full Baths 2
Half Baths 1
HOA Fees $112/ann
HOA Y/N Y
Abv Grd Liv Area 2,152
Originating Board BRIGHT
Year Built 2022
Annual Tax Amount $223
Tax Year 2021
Lot Size 0.490 Acres
Acres 0.49
Property Description
BE IN YOUR NEW HOME FOR THE HOLIDAYS. Located in an idyllic multi-lake community, this beautiful quality built HOME IS LESS THAN 1 YEAR OLD. Luxury vinyl floors throughout the main level with 9' ceilings, gourmet kitchen, upgraded stainless steel appliances, soft close cabinets, marble countertops, large island and abundant storage. Open to the kitchen is a cozy, sunlit great room with built in electric fireplace. A den, powder room and laundry room complete the main level. Upstairs are 4 good sized bedrooms and 2 full baths, including the private primary bedroom bath with marble countertops and tiled floor. The unfinished basement walk-out basement is insulated and ready to complete as suits your needs. Relax on the covered front porch or sit by the lake and enjoy the views. The private gated community includes beaches, pools, boat ramps, pavilions, club houses, picnic areas, playgrounds, archery range, skeet, basketball, tennis, dog park and private campground. Convenient to shopping and minutes from I-95 make this the perfect location to live in a vacation like setting. Make sure you check out the 3D and virtual tours!
Location
State VA
County Caroline
Zoning R1
Rooms
Other Rooms Dining Room, Primary Bedroom, Bedroom 2, Bedroom 3, Bedroom 4, Kitchen, Den, Great Room, Primary Bathroom
Basement Full, Heated, Poured Concrete, Sump Pump, Unfinished, Walkout Stairs
Interior
Interior Features Carpet, Kitchen - Island, Kitchen - Table Space, Floor Plan - Open, Family Room Off Kitchen, Recessed Lighting, Pantry, Soaking Tub, Tub Shower, Upgraded Countertops
Hot Water Electric
Heating Hot Water, Zoned, Heat Pump(s)
Cooling Central A/C
Flooring Carpet, Ceramic Tile, Concrete, Luxury Vinyl Plank
Fireplaces Number 1
Fireplaces Type Electric
Equipment Built-In Microwave, Dishwasher, Disposal, Icemaker, Refrigerator, Oven/Range - Electric, Stove, Washer/Dryer Hookups Only, Water Heater
Fireplace Y
Appliance Built-In Microwave, Dishwasher, Disposal, Icemaker, Refrigerator, Oven/Range - Electric, Stove, Washer/Dryer Hookups Only, Water Heater
Heat Source Electric
Laundry Hookup
Exterior
Garage Garage - Front Entry, Garage Door Opener, Covered Parking
Garage Spaces 2.0
Fence Privacy
Utilities Available Sewer Available, Water Available, Electric Available
Amenities Available Beach, Common Grounds, Community Center, Gated Community, Lake, Picnic Area, Pool - Outdoor, Security, Swimming Pool, Tot Lots/Playground, Water/Lake Privileges, Dog Park, Basketball Courts, Boat Ramp
Water Access Y
View Water
Roof Type Architectural Shingle
Accessibility None
Road Frontage Private
Attached Garage 2
Total Parking Spaces 2
Garage Y
Building
Lot Description Backs to Trees
Story 3
Foundation Concrete Perimeter, Permanent, Slab
Sewer Public Sewer
Water Public
Architectural Style Colonial
Level or Stories 3
Additional Building Above Grade, Below Grade
Structure Type 9'+ Ceilings
New Construction N
Schools
School District Caroline County Public Schools
Others
HOA Fee Include Common Area Maintenance,Management,Pool(s),Road Maintenance,Security Gate,Snow Removal
Senior Community No
Tax ID 51A7-1-B-130
Ownership Fee Simple
SqFt Source Estimated
Special Listing Condition Standard
Read Less
Want to know what your home might be worth? Contact us for a FREE valuation!

Our team is ready to help you sell your home for the highest possible price ASAP

Bought with Non Member • Non Subscribing Office

GET MORE INFORMATION





