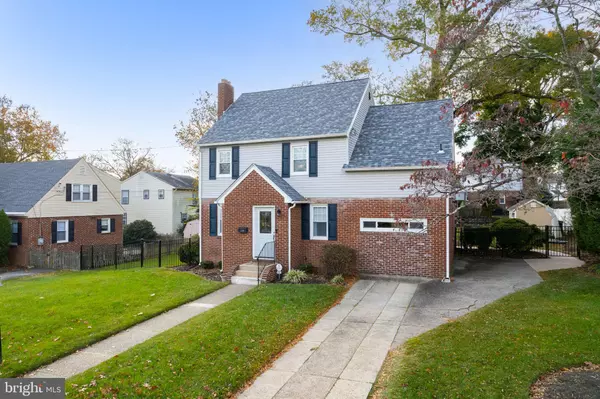$410,000
$409,900
For more information regarding the value of a property, please contact us for a free consultation.
1106 WARWICK RD Haddonfield, NJ 08033
3 Beds
2 Baths
1,677 SqFt
Key Details
Sold Price $410,000
Property Type Single Family Home
Sub Type Detached
Listing Status Sold
Purchase Type For Sale
Square Footage 1,677 sqft
Price per Sqft $244
Subdivision Tavistock Hills
MLS Listing ID NJCD2057296
Sold Date 12/22/23
Style Other
Bedrooms 3
Full Baths 1
Half Baths 1
HOA Y/N N
Abv Grd Liv Area 1,677
Originating Board BRIGHT
Year Built 1955
Annual Tax Amount $10,459
Tax Year 2022
Lot Size 0.310 Acres
Acres 0.31
Lot Dimensions 90.00 x 150.00
Property Description
Welcome to Tavistock Hills! This gem of a home sits directly on Warwick with views of the Tavistock golf course right out your front door. The home is bright and open with plenty of natural light throughout. There is hardwood flooring throughout most of the home. A living room with a wood burning fireplace greets you as you walk in and a dining room with beautiful built ins sits behind the living room. The kitchen boasts solid wood cabinets, a large farm sink, and granite countertops. Through the kitchen, you come to a den which includes a spacious bar, featuring marble countertops.
All three bedrooms upstairs have ample closet space. There is a very large walk-up closet through one of the bedrooms. Currently used for storage, this space could easily be converted to an office or a fourth bedroom.
As you step out the back of the home, you step into an oasis. The backyard is serene where you will enjoy a large deck. There is also a 6-person hot tub right on the deck.
The current owners have not only maintained the home beautifully, but updated the home in their time here. The roof & siding were both replaced in 2019. A new fence was installed in 2022. The hardwood flooring downstairs and on the steps were refinished in 2021. In the basement, the walls were waterproofed and a french drain was installed in 2018. The wood burning fireplace was swept and inspected in 2016.
This home is a commuters dream! Easy access to 295, Philadelphia, downtown Haddonfield and Cherry Hill.
Location
State NJ
County Camden
Area Barrington Boro (20403)
Zoning RESIDENTIAL
Rooms
Other Rooms Living Room, Dining Room, Bedroom 2, Bedroom 3, Kitchen, Den, Basement, Foyer, Bedroom 1, Bathroom 1, Attic
Basement Unfinished
Interior
Interior Features Attic, Built-Ins, Wet/Dry Bar, Tub Shower, Upgraded Countertops
Hot Water Natural Gas
Heating Forced Air
Cooling Central A/C
Fireplaces Number 1
Fireplaces Type Brick, Wood, Mantel(s)
Equipment Negotiable
Fireplace Y
Heat Source Natural Gas
Laundry Basement
Exterior
Garage Spaces 2.0
Fence Fully, Rear
Water Access N
View Golf Course
Accessibility None
Total Parking Spaces 2
Garage N
Building
Story 2
Foundation Block
Sewer Public Sewer
Water Public
Architectural Style Other
Level or Stories 2
Additional Building Above Grade, Below Grade
New Construction N
Schools
Elementary Schools Avon
Middle Schools Woodland
High Schools Haddon Heights H.S.
School District Barrington Borough Public Schools
Others
Senior Community No
Tax ID 03-00114-00002
Ownership Fee Simple
SqFt Source Assessor
Acceptable Financing Cash, FHA, VA, Conventional
Listing Terms Cash, FHA, VA, Conventional
Financing Cash,FHA,VA,Conventional
Special Listing Condition Standard
Read Less
Want to know what your home might be worth? Contact us for a FREE valuation!

Our team is ready to help you sell your home for the highest possible price ASAP

Bought with Angela Marie Lobis • Coldwell Banker Realty

GET MORE INFORMATION





