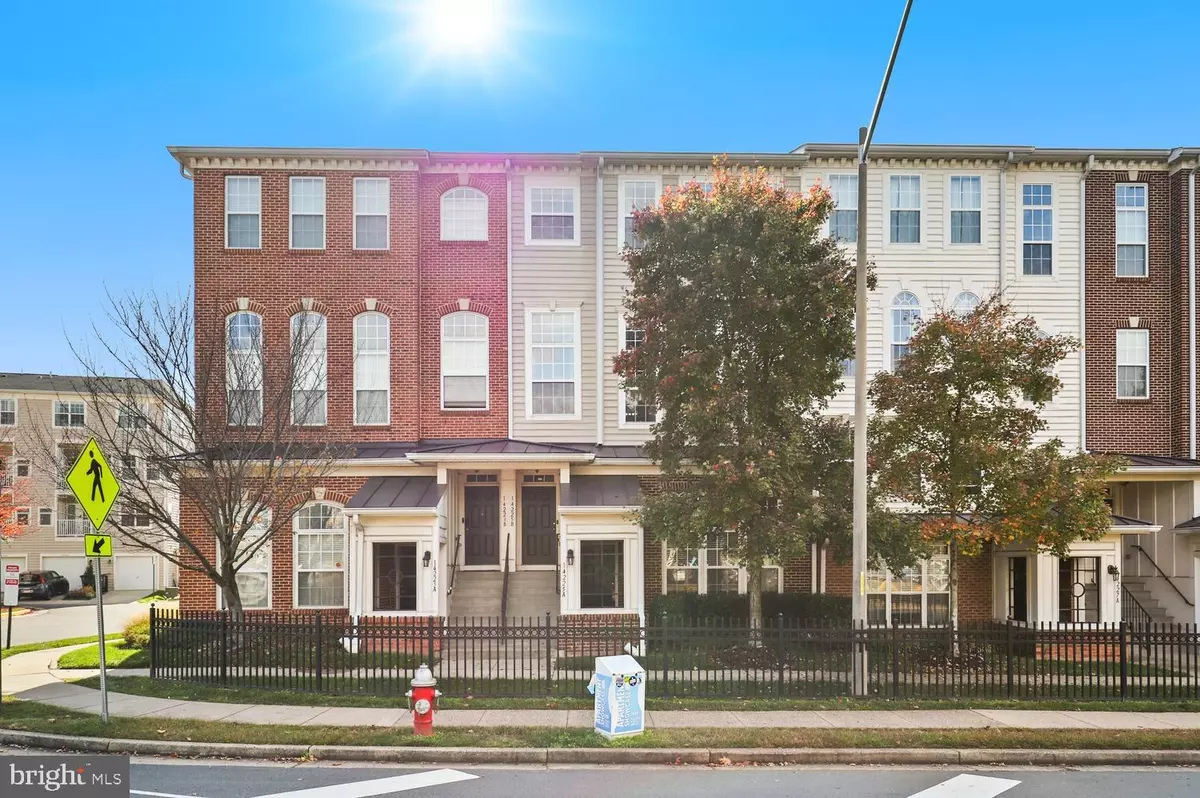$529,900
$529,900
For more information regarding the value of a property, please contact us for a free consultation.
14225-B SAINT GERMAIN DR #14 Centreville, VA 20121
3 Beds
3 Baths
2,328 SqFt
Key Details
Sold Price $529,900
Property Type Condo
Sub Type Condo/Co-op
Listing Status Sold
Purchase Type For Sale
Square Footage 2,328 sqft
Price per Sqft $227
Subdivision Centreville Crossing
MLS Listing ID VAFX2153290
Sold Date 12/21/23
Style Traditional
Bedrooms 3
Full Baths 2
Half Baths 1
Condo Fees $321/mo
HOA Y/N N
Abv Grd Liv Area 2,328
Originating Board BRIGHT
Year Built 2008
Annual Tax Amount $5,277
Tax Year 2023
Property Description
Discover this stylish 3-bed, 2.5-bath townhouse condo. Open layout with a sleek kitchen featuring stainless steel appliances, granite counter tops, gas cooking, and a private terrace. A formal dining area overlooks a spacious living room. Upstairs are three bedrooms, with the primary bedroom offering dual walk-in closets, a luxurious full bath with dual sinks, a walk-in shower, and a soaking tub. Recent upgrades include HVAC in 2020, a Smart Thermostat in 2021, and a new hot water heater in 2023. Don't miss the chance to tour this exceptional property! A commuter's dream near Route 28, Route 29, and the Toll Road. Dulles Airport 10 minutes away. Lots of shopping, dining and entertainment options abound! Located across the street from Centreville Library.
Location
State VA
County Fairfax
Zoning 220
Interior
Interior Features Ceiling Fan(s)
Hot Water Electric
Heating Forced Air
Cooling Central A/C
Fireplaces Number 1
Equipment Built-In Microwave, Dryer, Washer, Cooktop, Dishwasher, Disposal, Refrigerator, Icemaker, Oven - Wall
Fireplace Y
Appliance Built-In Microwave, Dryer, Washer, Cooktop, Dishwasher, Disposal, Refrigerator, Icemaker, Oven - Wall
Heat Source Natural Gas, Electric
Exterior
Parking Features Garage Door Opener
Garage Spaces 2.0
Amenities Available Common Grounds
Water Access N
Accessibility None
Attached Garage 1
Total Parking Spaces 2
Garage Y
Building
Story 2
Foundation Other
Sewer Public Sewer
Water Public
Architectural Style Traditional
Level or Stories 2
Additional Building Above Grade, Below Grade
New Construction N
Schools
School District Fairfax County Public Schools
Others
Pets Allowed Y
HOA Fee Include Common Area Maintenance
Senior Community No
Tax ID 0543 33 0014
Ownership Condominium
Special Listing Condition Standard
Pets Allowed No Pet Restrictions
Read Less
Want to know what your home might be worth? Contact us for a FREE valuation!

Our team is ready to help you sell your home for the highest possible price ASAP

Bought with Zeina H Korban • Blue Heron Realty

GET MORE INFORMATION





