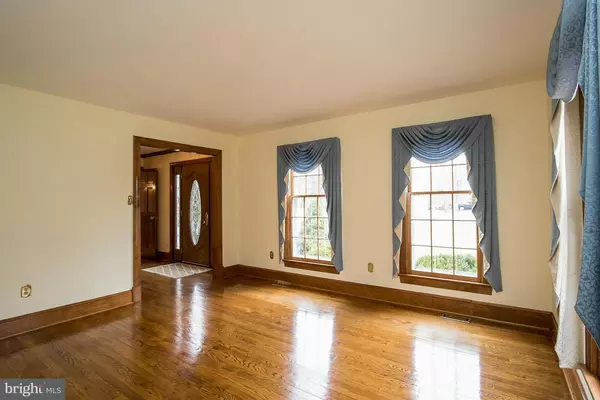$435,000
$435,000
For more information regarding the value of a property, please contact us for a free consultation.
5600 WILSHIRE CT Warrenton, VA 20187
4 Beds
3 Baths
2,422 SqFt
Key Details
Sold Price $435,000
Property Type Single Family Home
Sub Type Detached
Listing Status Sold
Purchase Type For Sale
Square Footage 2,422 sqft
Price per Sqft $179
Subdivision Mosby Woods
MLS Listing ID 1001321401
Sold Date 05/10/16
Style Colonial
Bedrooms 4
Full Baths 2
Half Baths 1
HOA Y/N Y
Abv Grd Liv Area 2,422
Originating Board MRIS
Year Built 1985
Annual Tax Amount $3,558
Tax Year 2015
Lot Size 0.972 Acres
Acres 0.97
Property Description
*MOVE IN READY*LOVELY 4 BR 2.5 BA COLONIAL W/ 3 CAR GARAGE ON CORNER LOT*THIRD BAY IS EXTRA TALL*GLEAMING HARDWOOD FLOORS ON MAIN LEVEL*CHARMING FAMILY ROOM W/ RAISED STONE HEARTH & GAS FP LEADS TO COVERED REAR PORCH*MAIN LEVEL OFFICE*SPACIOUS UPPER LEVEL BEDROOMS*FULL WALK-OUT BASEMENT W/ ROUGH IN FOR BA*SPOTLESS INSIDE & OUT*EASY ACCESS ON THE DC SIDE OF WARRENTON*LAWN EQUIPMENT CONVEYS*
Location
State VA
County Fauquier
Zoning R1
Rooms
Basement Outside Entrance, Connecting Stairway, Unfinished, Walkout Level, Rough Bath Plumb
Interior
Interior Features Kitchen - Table Space, Breakfast Area, Dining Area, Family Room Off Kitchen, Floor Plan - Traditional
Hot Water Electric
Heating Heat Pump(s)
Cooling Heat Pump(s)
Fireplaces Number 1
Fireplaces Type Screen
Equipment Microwave, Dryer, Washer, Dishwasher, Refrigerator, Icemaker, Stove
Fireplace Y
Window Features Casement,Storm
Appliance Microwave, Dryer, Washer, Dishwasher, Refrigerator, Icemaker, Stove
Heat Source Bottled Gas/Propane, Electric
Exterior
Exterior Feature Porch(es)
Garage Spaces 3.0
Utilities Available Cable TV Available
Water Access N
Roof Type Asphalt
Accessibility None
Porch Porch(es)
Attached Garage 3
Total Parking Spaces 3
Garage Y
Private Pool N
Building
Lot Description Corner, Landscaping
Story 3+
Sewer Septic = # of BR
Water Public
Architectural Style Colonial
Level or Stories 3+
Additional Building Above Grade, Below Grade
Structure Type Dry Wall
New Construction N
Schools
Elementary Schools C. H. Ritchie
Middle Schools Auburn
High Schools Kettle Run
School District Fauquier County Public Schools
Others
Senior Community No
Tax ID 7905-13-9528
Ownership Fee Simple
Special Listing Condition Standard
Read Less
Want to know what your home might be worth? Contact us for a FREE valuation!

Our team is ready to help you sell your home for the highest possible price ASAP

Bought with Barbara J Winar • Avery-Hess, REALTORS
GET MORE INFORMATION





