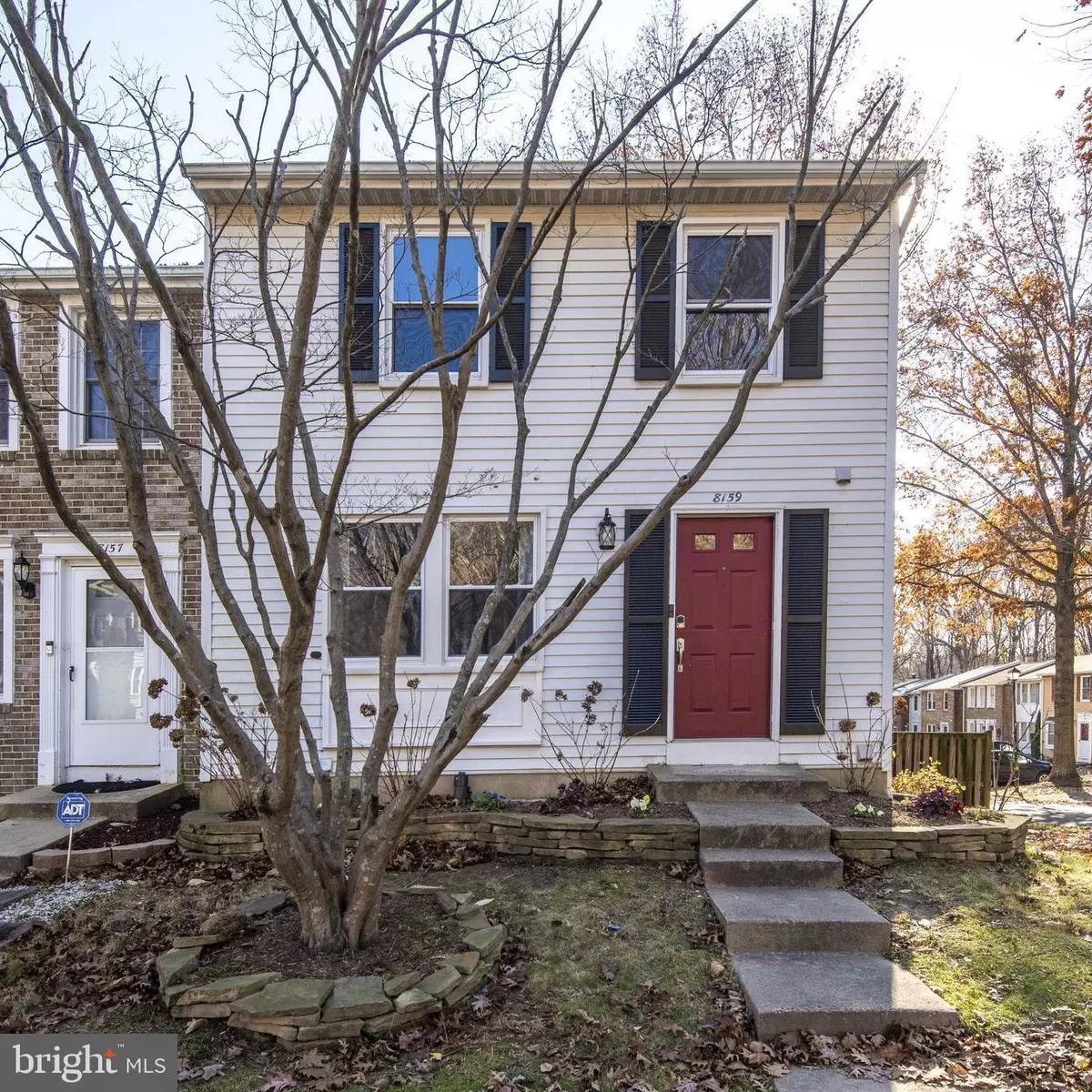$495,000
$495,000
For more information regarding the value of a property, please contact us for a free consultation.
8159 CRYSTAL CREEK CT Springfield, VA 22153
3 Beds
3 Baths
1,620 SqFt
Key Details
Sold Price $495,000
Property Type Townhouse
Sub Type End of Row/Townhouse
Listing Status Sold
Purchase Type For Sale
Square Footage 1,620 sqft
Price per Sqft $305
Subdivision Newington Forest
MLS Listing ID VAFX2156038
Sold Date 12/12/23
Style Colonial
Bedrooms 3
Full Baths 1
Half Baths 2
HOA Fees $91/qua
HOA Y/N Y
Abv Grd Liv Area 1,220
Originating Board BRIGHT
Year Built 1979
Annual Tax Amount $4,977
Tax Year 2023
Lot Size 2,475 Sqft
Acres 0.06
Property Description
Ready to move before the end of the year? This charming end unit townhouse in popular Newington Forest is waiting just for you! Perfect for those who love to entertain or just hang out, with its open concept living and dining areas. The super chic kitchen boasts stainless steel appliances and expansive enough for all your cooking needs. The first two floors have been tastefully updated with luxury vinyl plank flooring, making it easy to clean and maintain. The upper level has brand new carpeting in the bedrooms. The primary bedroom is a true oasis, with a built-in closet that has plenty of space for all your clothes and accessories. The built-in vanity is perfect for getting ready in the morning. There are two additional upper level bedrooms, one currently used as an office. The fenced-in yard is a great spot for everyone to play in, and the patio is perfect for grilling during the warmer months. The corner lot provides plenty of space to relax. Located in Newington Forest, this townhouse is in a prime location for commuting to DC or Northern Virginia. The community has plenty of amenities, including walking trails, a community pool, and tennis courts. You won't want to miss out on this gem!
Location
State VA
County Fairfax
Zoning 303
Direction North
Rooms
Other Rooms Living Room, Dining Room, Bedroom 2, Bedroom 3, Kitchen, Family Room, Bedroom 1, Laundry, Bathroom 1
Basement Daylight, Full, Full, Outside Entrance, Windows, Walkout Level
Interior
Interior Features Built-Ins, Combination Kitchen/Dining, Floor Plan - Traditional, Kitchen - Gourmet, Kitchen - Table Space, Pantry, Walk-in Closet(s)
Hot Water Electric
Heating Heat Pump(s)
Cooling Heat Pump(s)
Fireplaces Number 1
Fireplaces Type Mantel(s)
Equipment Built-In Microwave, Built-In Range, Dishwasher, Disposal, Dryer - Electric, Refrigerator, Stainless Steel Appliances, Washer, Water Heater
Furnishings No
Fireplace Y
Window Features Double Pane,Double Hung
Appliance Built-In Microwave, Built-In Range, Dishwasher, Disposal, Dryer - Electric, Refrigerator, Stainless Steel Appliances, Washer, Water Heater
Heat Source Electric
Laundry Lower Floor
Exterior
Garage Spaces 2.0
Parking On Site 2
Fence Fully, Privacy, Rear, Wood
Utilities Available Under Ground
Amenities Available Basketball Courts, Club House, Common Grounds, Community Center, Tot Lots/Playground, Tennis Courts
Water Access N
Accessibility None
Total Parking Spaces 2
Garage N
Building
Story 3
Foundation Slab
Sewer Public Sewer
Water Public
Architectural Style Colonial
Level or Stories 3
Additional Building Above Grade, Below Grade
New Construction N
Schools
Elementary Schools Newington Forest
Middle Schools South County
High Schools South County
School District Fairfax County Public Schools
Others
Pets Allowed Y
HOA Fee Include Common Area Maintenance,Management,Pool(s),Recreation Facility,Reserve Funds
Senior Community No
Tax ID 0981 04 0399
Ownership Fee Simple
SqFt Source Assessor
Horse Property N
Special Listing Condition Standard
Pets Allowed No Pet Restrictions
Read Less
Want to know what your home might be worth? Contact us for a FREE valuation!

Our team is ready to help you sell your home for the highest possible price ASAP

Bought with Silvana P Dias • Cupid Real Estate

GET MORE INFORMATION





