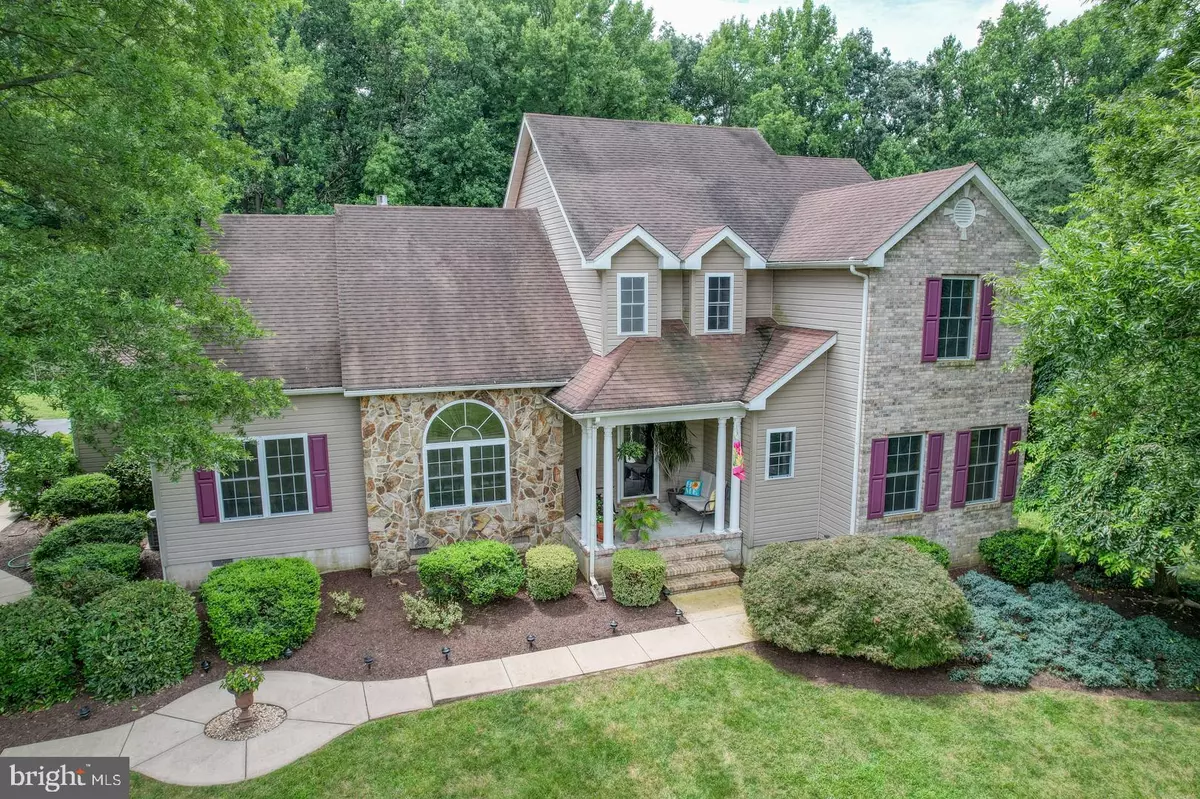$505,000
$515,000
1.9%For more information regarding the value of a property, please contact us for a free consultation.
231 CROSBY KNOLL CIR Dover, DE 19904
4 Beds
3 Baths
2,570 SqFt
Key Details
Sold Price $505,000
Property Type Single Family Home
Sub Type Detached
Listing Status Sold
Purchase Type For Sale
Square Footage 2,570 sqft
Price per Sqft $196
Subdivision Bechers Brook
MLS Listing ID DEKT2021850
Sold Date 12/08/23
Style Contemporary
Bedrooms 4
Full Baths 2
Half Baths 1
HOA Y/N N
Abv Grd Liv Area 2,570
Originating Board BRIGHT
Year Built 1999
Annual Tax Amount $1,984
Tax Year 2022
Lot Size 1.000 Acres
Acres 1.0
Property Description
Back on the Market through no fault of the Sellers! Property priced below recent VA appraisal. If you're looking for neighborhood living but also want privacy you will want to look at this lovely home situated on a cul-de-sac with trees behind it and fields to the right. When you enter from the front porch to the large foyer with custom painting it will feel like home. You will find a living room overlooking the serenity of the rear yard and gas fireplace to enjoy. The kitchen is one that any chef would love to prepare meals in with gas top counter cooking, warming oven, double wall ovens, double sinks, additional island sink, granite counter tops, pantry and always being able to be a part of what's going on while cooking. Off the kitchen is a breakfast room for the every day informal meals. There is also a formal dining room for hosting dinner parties with a built in hutch. You will also find the main bedroom on the first floor with a full bath to include double sinks, soaking tub, walk in shower and a walk in closet. The double doors from the main bedroom lead to what is used now as a tv room. The possibilities are endless for this room, nursery, gym, office, etc.. Upstairs you will find 3 additional good sized bedrooms (one with a walk in closet) and a full hall bath. Outside there is a large deck with a hot tub to relax in and a 2 car side entry garage. This property is waiting for someone to enjoy it as much as the original owners have.
Location
State DE
County Kent
Area Smyrna (30801)
Zoning AC
Rooms
Other Rooms Living Room, Dining Room, Primary Bedroom, Bedroom 2, Bedroom 3, Bedroom 4, Kitchen, Breakfast Room, Study, Primary Bathroom
Main Level Bedrooms 1
Interior
Hot Water Propane
Heating Forced Air
Cooling Central A/C
Heat Source Propane - Leased
Exterior
Parking Features Garage - Side Entry, Garage Door Opener, Inside Access
Garage Spaces 10.0
Water Access N
Accessibility None
Attached Garage 2
Total Parking Spaces 10
Garage Y
Building
Story 2
Foundation Block
Sewer Gravity Sept Fld
Water Well
Architectural Style Contemporary
Level or Stories 2
Additional Building Above Grade, Below Grade
New Construction N
Schools
School District Smyrna
Others
Senior Community No
Tax ID 30004500011039000
Ownership Fee Simple
SqFt Source Estimated
Acceptable Financing Cash, Conventional
Listing Terms Cash, Conventional
Financing Cash,Conventional
Special Listing Condition Standard
Read Less
Want to know what your home might be worth? Contact us for a FREE valuation!

Our team is ready to help you sell your home for the highest possible price ASAP

Bought with Howard Reamer • RE/MAX 1st Choice - Middletown

GET MORE INFORMATION





