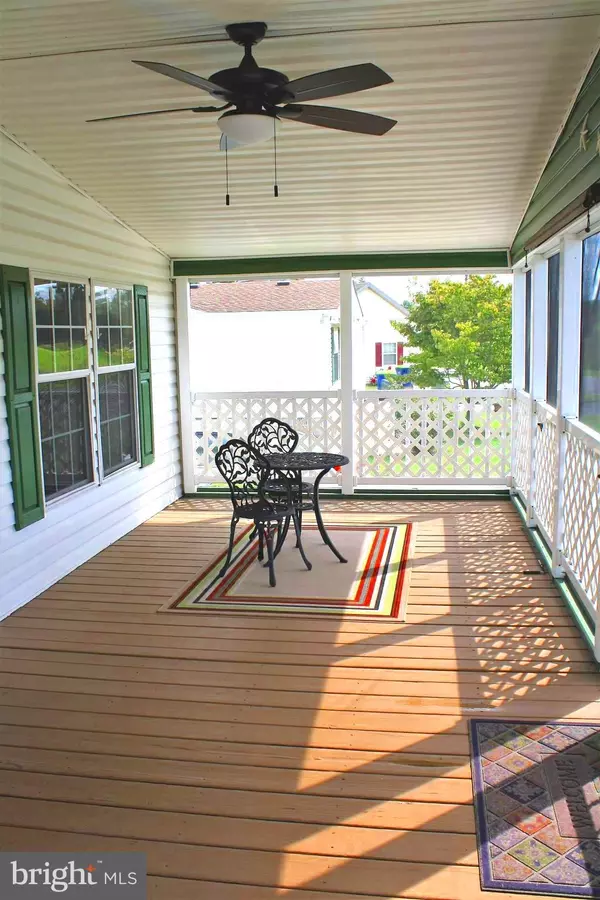$145,000
$150,000
3.3%For more information regarding the value of a property, please contact us for a free consultation.
17 WHITEHAVEN WAY #50102 Lewes, DE 19958
2 Beds
2 Baths
1,248 SqFt
Key Details
Sold Price $145,000
Property Type Manufactured Home
Sub Type Manufactured
Listing Status Sold
Purchase Type For Sale
Square Footage 1,248 sqft
Price per Sqft $116
Subdivision Sussex West Mhp
MLS Listing ID DESU2046664
Sold Date 12/08/23
Style Coastal,Traditional
Bedrooms 2
Full Baths 2
HOA Y/N N
Abv Grd Liv Area 1,248
Originating Board BRIGHT
Land Lease Amount 553.0
Land Lease Frequency Monthly
Year Built 2002
Annual Tax Amount $456
Tax Year 2022
Lot Size 40.190 Acres
Acres 40.19
Lot Dimensions 0.00 x 0.00
Property Sub-Type Manufactured
Property Description
Home is back on the market due to no fault of the home or the seller. Don't miss out on your opportunity to get this great buy. Step into a world of comfort and convenience with this charming 2-bedroom, 2-bath manufactured home with an extra flex room. Upon entering, you'll immediately appreciate the inviting open floor plan that seamlessly connects the living room, dining area, and kitchen. There is beautiful laminate flooring and a warm and welcoming atmosphere. The primary bedroom is a true retreat, providing ample space and an attached bathroom with a step-in shower for your ultimate comfort and privacy. An additional bedroom, along with a versatile office/ flex space that could easily serve as a third bedroom, ensures you have plenty of room for guests or pursuing your hobbies. Step outside to the screened porch that spans the front of the home, providing the perfect spot to enjoy your morning coffee or host gatherings with friends and family. Beyond the porch, you'll find a fenced backyard with a charming paver patio, creating an ideal space for barbecues and relaxation. This home is equipped with natural gas for heating, hot water, cooking and the dryer. The attached garage features convenient storage shelving, adding practicality to your daily life. The advantages of Sussex West extend beyond the home itself. This vibrant senior community offers an array of amenities, including a community center for social gatherings, an indoor pool for year-round enjoyment, a bocce court for friendly competitions, and a dog park for your furry friends to frolic and play. Plus, enjoy direct access to the Lewes-Georgetown trail for leisurely walks and bike rides. Don't miss this incredible opportunity to become part of the Sussex West community in Lewes, DE, where active senior living meets tranquility. The land lease may be $937 per month and the buyers must apply to the community and be approved through RHP.
Location
State DE
County Sussex
Area Lewes Rehoboth Hundred (31009)
Zoning RESIDENTIAL
Rooms
Other Rooms Living Room, Dining Room, Kitchen, Office
Main Level Bedrooms 2
Interior
Interior Features Ceiling Fan(s), Dining Area, Entry Level Bedroom, Floor Plan - Open, Primary Bath(s), Solar Tube(s), Stall Shower, Tub Shower, Walk-in Closet(s), Window Treatments
Hot Water Natural Gas, Tankless
Heating None
Cooling Central A/C
Equipment Dishwasher, Dryer, Oven/Range - Gas, Range Hood, Refrigerator, Washer, Water Heater - Tankless
Furnishings Partially
Fireplace N
Appliance Dishwasher, Dryer, Oven/Range - Gas, Range Hood, Refrigerator, Washer, Water Heater - Tankless
Heat Source Natural Gas
Laundry Main Floor
Exterior
Exterior Feature Patio(s), Porch(es), Screened
Parking Features Garage - Front Entry, Garage Door Opener, Inside Access
Garage Spaces 5.0
Fence Rear, Vinyl
Utilities Available Cable TV, Electric Available, Natural Gas Available, Sewer Available, Water Available
Amenities Available Club House, Dog Park, Meeting Room, Pool - Indoor, Other
Water Access N
Roof Type Architectural Shingle
Accessibility None
Porch Patio(s), Porch(es), Screened
Attached Garage 1
Total Parking Spaces 5
Garage Y
Building
Story 1
Sewer Public Sewer
Water Public
Architectural Style Coastal, Traditional
Level or Stories 1
Additional Building Above Grade, Below Grade
New Construction N
Schools
School District Cape Henlopen
Others
HOA Fee Include Common Area Maintenance,Pool(s),Trash
Senior Community Yes
Age Restriction 55
Tax ID 334-05.00-167.00-50102
Ownership Land Lease
SqFt Source Assessor
Acceptable Financing Cash, Conventional
Listing Terms Cash, Conventional
Financing Cash,Conventional
Special Listing Condition Standard
Read Less
Want to know what your home might be worth? Contact us for a FREE valuation!

Our team is ready to help you sell your home for the highest possible price ASAP

Bought with EILEEN J O'ROURKE • Coldwell Banker Realty
GET MORE INFORMATION





