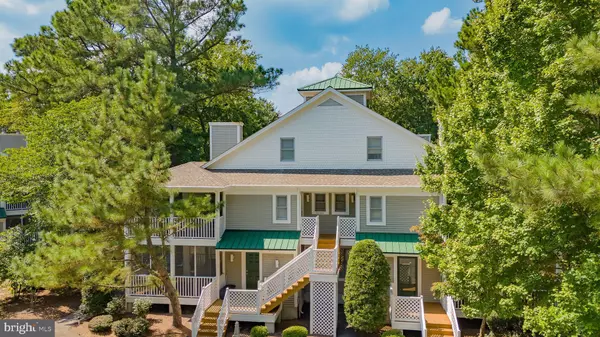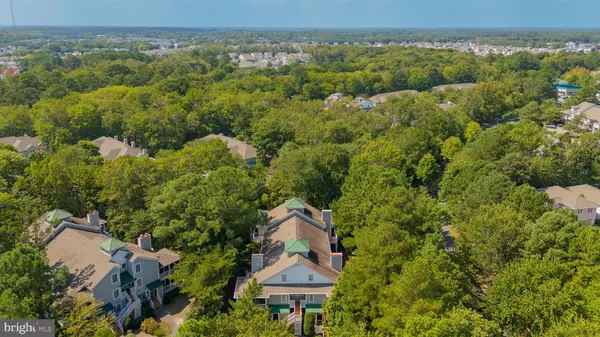$600,000
$624,999
4.0%For more information regarding the value of a property, please contact us for a free consultation.
33595 SOUTHWINDS CT #51023 Bethany Beach, DE 19930
3 Beds
2 Baths
1,324 SqFt
Key Details
Sold Price $600,000
Property Type Single Family Home
Sub Type Unit/Flat/Apartment
Listing Status Sold
Purchase Type For Sale
Square Footage 1,324 sqft
Price per Sqft $453
Subdivision Sea Colony West
MLS Listing ID DESU2047682
Sold Date 12/07/23
Style Contemporary
Bedrooms 3
Full Baths 2
HOA Fees $556/qua
HOA Y/N Y
Abv Grd Liv Area 1,324
Originating Board BRIGHT
Year Built 1994
Annual Tax Amount $1,199
Tax Year 2022
Lot Size 19.370 Acres
Acres 19.37
Lot Dimensions 0.00 x 0.00
Property Description
The Sea Colony is Your Happy Place! This well-maintained condo is centrally located to the award-winning Tennis Center and is located just steps from the tram shuttle that provides transportation to Sea Colony's beautiful private lifeguarded beach. Also nearby are several outdoor pools and the newly renovated state-of-the-art fitness center. Sea Colony has something for everyone with its gorgeous private half-mile beach, 12 swimming pools, tennis courts, pickleball courts, playgrounds, fitness center, beach trams/shuttle, bike trails, and the Marketplace which features restaurants and retail. Take a look at this three-bedroom, two-bath that is located on the top level. Sit on the wrap-around screened-in porch that overlooks mature trees. As you enter this well-cared-for home, you will find an open floor plan that is filled with natural light. You will find neutral decor, and updated flooring/carpet. The kitchen has been updated with new cabinets, granite counters, stainless steel appliances, as well as a coffee/wine bar. You will find the primary suite with a walk-in closet & full bath and a second bedroom and bathroom convenient for all. The loft is used as a third bedroom but could be used as an additional family room/office/playroom. This home has storage space throughout. Updates include; AC Unit - 2021, Carpet - 2022, flooring, kitchen, and minor updates to bathrooms. Appliances and some furniture will be conveyed. Make this home your HAPPY PLACE! ***Floor Plan can be found in the documents section of the listing ***FOR GPS use 33570 Southwinds Court #51023***
Location
State DE
County Sussex
Area Baltimore Hundred (31001)
Zoning HR-2
Rooms
Other Rooms Living Room, Dining Room, Primary Bedroom, Bedroom 2, Kitchen, Loft, Primary Bathroom, Full Bath
Main Level Bedrooms 2
Interior
Interior Features Attic, Breakfast Area, Skylight(s), Built-Ins, Carpet, Ceiling Fan(s), Combination Kitchen/Living, Entry Level Bedroom, Floor Plan - Open, Primary Bath(s), Walk-in Closet(s)
Hot Water Electric
Heating Forced Air
Cooling Central A/C
Flooring Carpet, Luxury Vinyl Tile
Fireplaces Number 1
Fireplaces Type Gas/Propane
Equipment Dishwasher, Disposal, Microwave, Oven/Range - Electric, Range Hood, Refrigerator, Water Heater, Dryer, Washer
Furnishings Partially
Fireplace Y
Window Features Insulated,Screens
Appliance Dishwasher, Disposal, Microwave, Oven/Range - Electric, Range Hood, Refrigerator, Water Heater, Dryer, Washer
Heat Source Electric
Laundry Main Floor
Exterior
Exterior Feature Deck(s), Porch(es), Screened, Wrap Around
Amenities Available Beach, Bike Trail, Fitness Center, Tennis - Indoor, Tennis Courts, Swimming Pool, Pool - Outdoor, Security
Water Access Y
Roof Type Architectural Shingle
Accessibility Other
Porch Deck(s), Porch(es), Screened, Wrap Around
Garage N
Building
Lot Description Cul-de-sac, Landscaping, Trees/Wooded
Story 2
Unit Features Garden 1 - 4 Floors
Foundation Block
Sewer Public Sewer
Water Public
Architectural Style Contemporary
Level or Stories 2
Additional Building Above Grade, Below Grade
Structure Type Vaulted Ceilings
New Construction N
Schools
School District Indian River
Others
Pets Allowed Y
Senior Community No
Tax ID 134-17.00-41.00-51023
Ownership Fee Simple
SqFt Source Assessor
Acceptable Financing Conventional
Listing Terms Conventional
Financing Conventional
Special Listing Condition Standard
Pets Allowed Dogs OK, Number Limit
Read Less
Want to know what your home might be worth? Contact us for a FREE valuation!

Our team is ready to help you sell your home for the highest possible price ASAP

Bought with Kathy M Goff • Long & Foster Real Estate, Inc.
GET MORE INFORMATION





