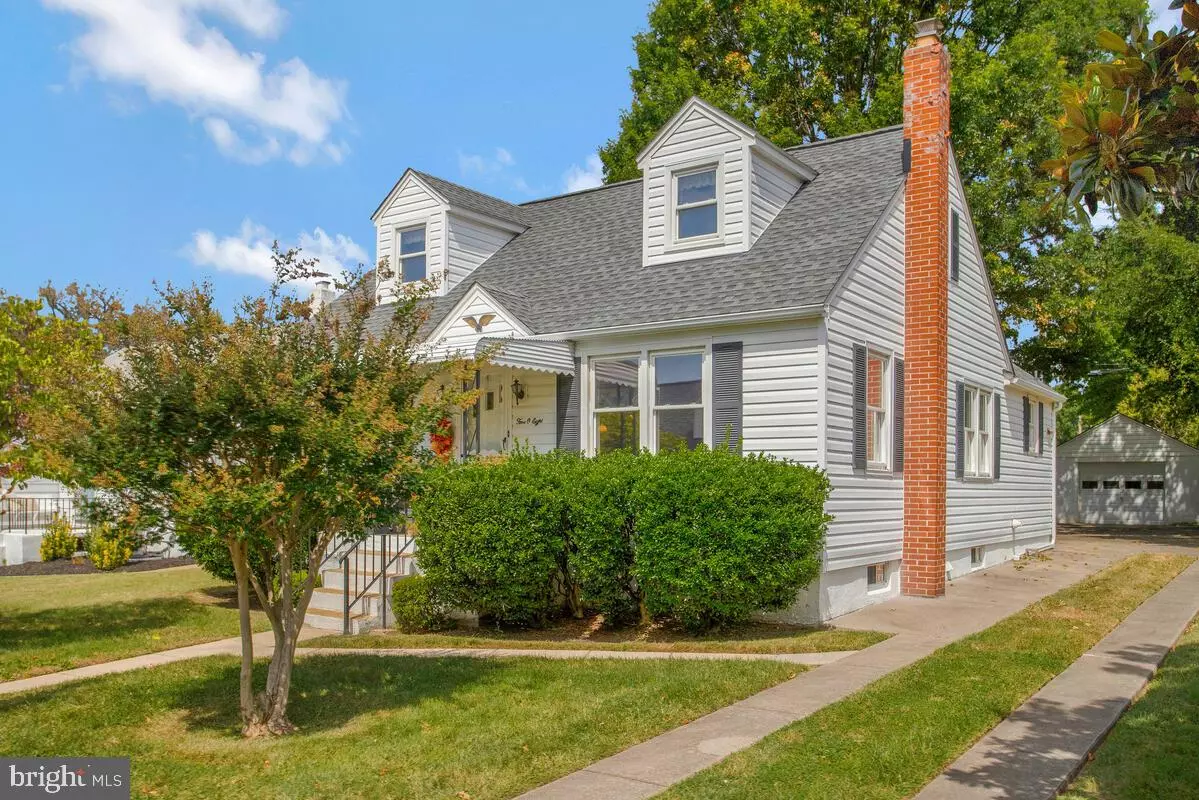$340,000
$345,000
1.4%For more information regarding the value of a property, please contact us for a free consultation.
508 CLEVELAND RD Linthicum Heights, MD 21090
3 Beds
2 Baths
1,314 SqFt
Key Details
Sold Price $340,000
Property Type Single Family Home
Sub Type Detached
Listing Status Sold
Purchase Type For Sale
Square Footage 1,314 sqft
Price per Sqft $258
Subdivision Shipley Heights
MLS Listing ID MDAA2068524
Sold Date 12/01/23
Style Cape Cod
Bedrooms 3
Full Baths 1
Half Baths 1
HOA Y/N N
Abv Grd Liv Area 1,314
Originating Board BRIGHT
Year Built 1952
Annual Tax Amount $3,125
Tax Year 2022
Lot Size 7,000 Sqft
Acres 0.16
Property Description
A perfect place to call home! This charming cape cod boasts now exposed beautiful wood flooring along with plenty of natural light. Enjoy entertaining in the living room or dining room. A wide hallway leads to two main level bedrooms and full bath that features a new vanity, mirror, lighting and paint. Love the easy access into the eat-in kitchen from the rear parking pad. On the upper level, you'll find freshly painted rooms with new carpet on each side of the staircase, only one with a closet as well as a half bath. The spacious, upper level extra room, could easily be converted into another bedroom. Plenty of shade can be found in the back yard as well as room for two cars, with space in front of the detached garage. Looking for room to increase your living space? The unfinished lower level is expansive and has a flush. Just add walls and a sink for another half bath.
Love the location-walking distance to the library, short distance to BWI Bike Trail, Morningside Stables, light rail station, Marc Train Station, BWI Airport, Benton Park-playground, tennis courts & ball field, Andover Recreation-private swim, tennis club with pickleball, volleyball and basketball courts, Linthicum Shopping Center, Routes 695, 295 and 100
Location
State MD
County Anne Arundel
Zoning R5
Rooms
Other Rooms Living Room, Dining Room, Primary Bedroom, Bedroom 2, Bedroom 3, Kitchen, Other, Bathroom 1
Basement Unfinished
Main Level Bedrooms 2
Interior
Interior Features Ceiling Fan(s), Entry Level Bedroom, Formal/Separate Dining Room, Kitchen - Eat-In, Tub Shower, Wood Floors
Hot Water Natural Gas
Heating Forced Air
Cooling Ceiling Fan(s), Central A/C
Equipment Dishwasher, Exhaust Fan, Oven/Range - Electric, Refrigerator, Washer, Water Heater, Dryer
Window Features Replacement
Appliance Dishwasher, Exhaust Fan, Oven/Range - Electric, Refrigerator, Washer, Water Heater, Dryer
Heat Source Natural Gas
Exterior
Garage Garage - Front Entry
Garage Spaces 5.0
Waterfront N
Water Access N
Accessibility None
Total Parking Spaces 5
Garage Y
Building
Story 3
Foundation Block
Sewer Public Sewer
Water Public
Architectural Style Cape Cod
Level or Stories 3
Additional Building Above Grade, Below Grade
New Construction N
Schools
School District Anne Arundel County Public Schools
Others
Senior Community No
Tax ID 020574710340450
Ownership Fee Simple
SqFt Source Assessor
Special Listing Condition Standard
Read Less
Want to know what your home might be worth? Contact us for a FREE valuation!

Our team is ready to help you sell your home for the highest possible price ASAP

Bought with Claire E Buchner • Omnia Real Estate LLC

GET MORE INFORMATION





