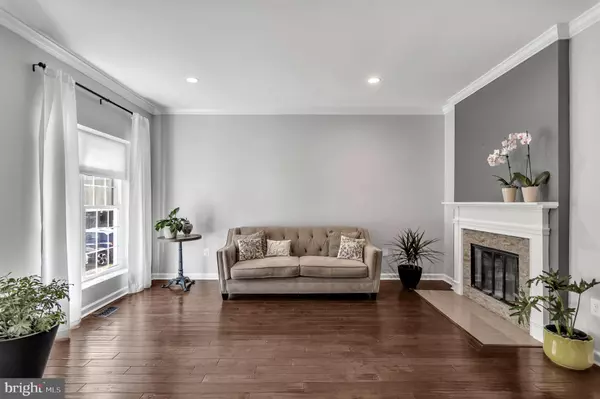$510,000
$495,000
3.0%For more information regarding the value of a property, please contact us for a free consultation.
7224 STOVER DR Alexandria, VA 22306
3 Beds
3 Baths
1,866 SqFt
Key Details
Sold Price $510,000
Property Type Townhouse
Sub Type Interior Row/Townhouse
Listing Status Sold
Purchase Type For Sale
Square Footage 1,866 sqft
Price per Sqft $273
Subdivision Woodstone
MLS Listing ID VAFX2153318
Sold Date 12/01/23
Style Colonial
Bedrooms 3
Full Baths 2
Half Baths 1
HOA Fees $68/qua
HOA Y/N Y
Abv Grd Liv Area 1,266
Originating Board BRIGHT
Year Built 1987
Annual Tax Amount $5,130
Tax Year 2023
Lot Size 1,440 Sqft
Acres 0.03
Property Sub-Type Interior Row/Townhouse
Property Description
"Stunning Townhouse Oasis: Your Dream Home Awaits" PRICED TO SELL QUICK ////This fantastic townhouse is a true gem in an ideal location. With numerous recent upgrades including a NEW ROOF, NEW WINDOWS, NEW SIDING, NEW FLOORING, modern appliances & RENOVATED KITCHEN WITH GRANITE COUNTER TOPS, this home is move-in ready. ///The updated bathroom and new water heater add to the appeal. Enjoy the spacious deck recently stained, perfect for outdoor gatherings, and benefit from assigned parking with additional spaces available. ///The property is conveniently situated near Old Town Alexandria, Kingstowne, and Fort Belvoir, surrounded by parks, bike trails, and recreational amenities. Huntley Meadows Park is practically in your backyard, offering a nature lover's paradise. You'll also appreciate the proximity to Lee District Park, Virginia Hills Swim Club, and the Mount Vernon Bike Trail. ///Abundant shopping and dining options nearby, and just minutes away from Old Town Alexandria, Del Ray, and National Harbor & MUCH MORE... ///Commuting is a breeze with a bus stop just 0.2 miles away and the Huntington Metro Station 3 miles away, providing easy access to The Pentagon, DC, Amazon HQ2, and more. Don't miss this fantastic opportunity – act quickly! Please note, 3rd bedroom in basement is NTC (no window). Laundry hookup also available upstairs. See 3D video tour & property website
Location
State VA
County Fairfax
Zoning 150
Rooms
Basement Connecting Stairway, Fully Finished, Improved, Sump Pump
Interior
Interior Features Attic, Breakfast Area, Ceiling Fan(s), Dining Area, Family Room Off Kitchen, Floor Plan - Traditional, Pantry, Walk-in Closet(s), Wood Floors
Hot Water Natural Gas
Heating Forced Air
Cooling Ceiling Fan(s), Central A/C
Fireplaces Number 1
Fireplaces Type Wood
Equipment Built-In Microwave, Dishwasher, Disposal, Dryer, Icemaker, Oven/Range - Gas, Refrigerator, Washer, Water Heater
Fireplace Y
Window Features Double Pane
Appliance Built-In Microwave, Dishwasher, Disposal, Dryer, Icemaker, Oven/Range - Gas, Refrigerator, Washer, Water Heater
Heat Source Natural Gas
Laundry Has Laundry, Lower Floor, Upper Floor
Exterior
Garage Spaces 1.0
Parking On Site 1
Utilities Available Cable TV Available, Electric Available
Amenities Available Basketball Courts, Common Grounds, Jog/Walk Path, Tennis Courts, Tot Lots/Playground
Water Access N
Accessibility None
Total Parking Spaces 1
Garage N
Building
Story 3
Foundation Concrete Perimeter
Sewer Public Sewer
Water Public
Architectural Style Colonial
Level or Stories 3
Additional Building Above Grade, Below Grade
New Construction N
Schools
Elementary Schools Groveton
Middle Schools Sandburg
High Schools West Potomac
School District Fairfax County Public Schools
Others
HOA Fee Include Common Area Maintenance,Management,Parking Fee,Road Maintenance,Snow Removal,Trash
Senior Community No
Tax ID 0924 06 0250
Ownership Fee Simple
SqFt Source Assessor
Acceptable Financing Cash, Conventional, FHA, VA, VHDA
Listing Terms Cash, Conventional, FHA, VA, VHDA
Financing Cash,Conventional,FHA,VA,VHDA
Special Listing Condition Standard
Read Less
Want to know what your home might be worth? Contact us for a FREE valuation!

Our team is ready to help you sell your home for the highest possible price ASAP

Bought with Katie E Wethman • EXP Realty, LLC
GET MORE INFORMATION





