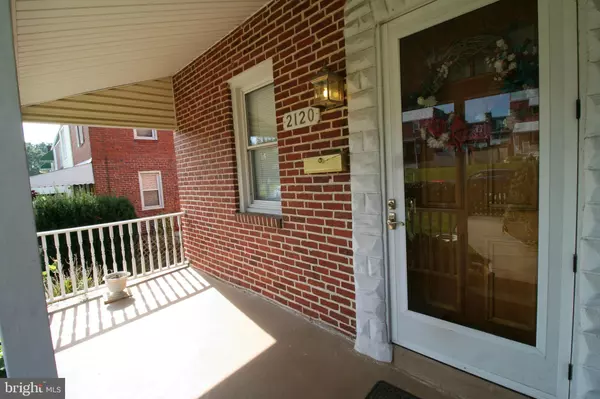$138,000
$130,000
6.2%For more information regarding the value of a property, please contact us for a free consultation.
2120 PARKSLEY AVE Baltimore, MD 21230
2 Beds
2 Baths
960 SqFt
Key Details
Sold Price $138,000
Property Type Townhouse
Sub Type End of Row/Townhouse
Listing Status Sold
Purchase Type For Sale
Square Footage 960 sqft
Price per Sqft $143
Subdivision Morrell Park
MLS Listing ID MDBA2100412
Sold Date 11/30/23
Style Colonial
Bedrooms 2
Full Baths 1
Half Baths 1
HOA Y/N N
Abv Grd Liv Area 960
Originating Board BRIGHT
Year Built 1951
Annual Tax Amount $1,303
Tax Year 2023
Property Sub-Type End of Row/Townhouse
Property Description
ARE YOU EXCITED TO PURCHASE YOUR 1st HOME? WELL, HERE'S AN OPPORTUNITY YOU DON'T WANT TO PASS BY! THE OPEN FLOOR PLAN OF THIS END-OF-GROUP TOWN HOME WELCOMES YOU! TOO MANY UPDATES TO LIST - YOU'LL HAVE TO SEE FOR YOURSELF! UPPER LEVEL WOOD FLOORS & MAIN LEVEL HAS CARPET OVER THE ORIGINAL WOOD FLOORS * 3 FINISHED LEVELS OF LIVING - LOWER LEVEL HAS REC ROOM w/HALF BATH, LOTS OF STORAGE & UTILITY RM HOUSING THE WASHER/DRYER, EXTRA FRIG & EXIT TO THE BACK YARD * PERSONAL PRIVATE DRIVEWAY IN THE REAR * 13'x10' SHED IS SET UP AS A WORKSHOP w/ELECTRIC & LIGHTING * 2nd 11'x4' SHED IS PERFECT FOR ALL YOUR GARDENING TOOLS * BEING AN END-OF-GROUP GIVES YOU NOT ONLY EXTRA WINDOWS & SUNSHINE BUT ALSO FRONT/SIDE/REAR YARDS * PREVIOUS OWNER WAS A METICULOUS GARDENER WHICH WILL BE THE 1ST THING YOU NOTICE UPON ARRIVAL * DON'T MISS HOUSE ON THIS LOVELY, AFFORDABLE, CLEAN HOME!
Location
State MD
County Baltimore City
Zoning R-7
Rooms
Other Rooms Living Room, Dining Room, Bedroom 2, Kitchen, Bedroom 1, Other, Recreation Room, Utility Room, Bathroom 1
Basement Full, Improved, Outside Entrance, Rear Entrance, Sump Pump, Windows
Interior
Interior Features Attic, Carpet, Ceiling Fan(s), Floor Plan - Traditional, Tub Shower, Window Treatments, Wood Floors
Hot Water Natural Gas
Cooling Ceiling Fan(s), Window Unit(s)
Flooring Carpet, Ceramic Tile, Hardwood, Laminated, Partially Carpeted
Equipment Dryer, Exhaust Fan, Extra Refrigerator/Freezer, Microwave, Oven/Range - Gas, Range Hood, Refrigerator, Stove, Washer, Water Heater
Furnishings No
Fireplace N
Window Features Casement,Double Hung,Double Pane,Screens
Appliance Dryer, Exhaust Fan, Extra Refrigerator/Freezer, Microwave, Oven/Range - Gas, Range Hood, Refrigerator, Stove, Washer, Water Heater
Heat Source Natural Gas
Laundry Basement
Exterior
Exterior Feature Balcony
Fence Chain Link, Fully
Amenities Available None
Water Access N
Roof Type Rubber
Street Surface Black Top
Accessibility None
Porch Balcony
Road Frontage City/County
Garage N
Building
Lot Description Corner, Front Yard, Rear Yard, SideYard(s)
Story 2
Foundation Block
Sewer Public Sewer
Water Public
Architectural Style Colonial
Level or Stories 2
Additional Building Above Grade, Below Grade
New Construction N
Schools
School District Baltimore City Public Schools
Others
Pets Allowed Y
HOA Fee Include None
Senior Community No
Tax ID 0325037841L068
Ownership Fee Simple
SqFt Source Estimated
Horse Property N
Special Listing Condition Standard
Pets Allowed No Pet Restrictions
Read Less
Want to know what your home might be worth? Contact us for a FREE valuation!

Our team is ready to help you sell your home for the highest possible price ASAP

Bought with Patricia Ruiz • Samson Properties
GET MORE INFORMATION





