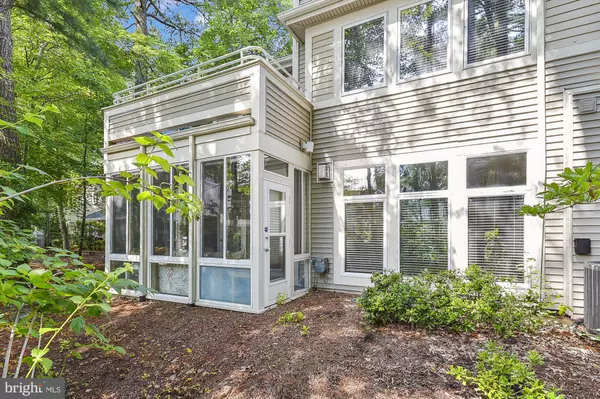$870,000
$858,720
1.3%For more information regarding the value of a property, please contact us for a free consultation.
33595 SUMMER WALK #22012 Bethany Beach, DE 19930
3 Beds
3 Baths
1,900 SqFt
Key Details
Sold Price $870,000
Property Type Condo
Sub Type Condo/Co-op
Listing Status Sold
Purchase Type For Sale
Square Footage 1,900 sqft
Price per Sqft $457
Subdivision Sea Colony West
MLS Listing ID DESU2045350
Sold Date 11/09/23
Style Carriage House
Bedrooms 3
Full Baths 2
Half Baths 1
Condo Fees $4,500/ann
HOA Y/N N
Abv Grd Liv Area 1,900
Originating Board BRIGHT
Land Lease Amount 2000.0
Land Lease Frequency Annually
Year Built 1994
Annual Tax Amount $1,351
Tax Year 2022
Lot Dimensions 0.00 x 0.00
Property Description
Picture yourself relaxed; sitting in the enclosed sunroom looking into the garden or reading while on the wraparound patio under the trees. This beautiful end unit "Carriage House" can make that happen. This is the best that Sea Colony West has to offer...a coveted end of grouping townhome located on a secluded quiet street. After your coffee on the deck you can go for a bike ride, walk the many sidewalks or stroll to the fitness center. If that pace isn't enough...go play tennis, play pickleball or swim in the many pools of choice; 2 indoor, many outdoor and the new aquatic lap with fountains.
This special location also has many upgrades to the house; newer floors, kitchen, bath and heating system. The home has never been rented and it shows... a soft coastal palette on the walls and furniture to make the transition easy.
The owners have enjoyed many years in this beautiful townhome and are ready to take the next step in their very active lives.
The state of the art fitness center, indoor and outdoor tennis courts are a short walk away...this amazing end unit "Carriage House" featuring 3 bedroom and 3 baths and over 1900 sq. ft. is ready when you are!
Location
State DE
County Sussex
Area Baltimore Hundred (31001)
Zoning HR-2
Direction West
Rooms
Other Rooms Living Room, Dining Room, Primary Bedroom, Sitting Room, Bedroom 2, Kitchen, Breakfast Room, Sun/Florida Room, Bathroom 3
Interior
Interior Features Breakfast Area, Carpet, Ceiling Fan(s), Dining Area, Floor Plan - Open, Kitchen - Gourmet, Upgraded Countertops, Window Treatments
Hot Water Electric
Heating Heat Pump(s)
Cooling Central A/C
Flooring Ceramic Tile, Carpet
Fireplaces Number 1
Fireplaces Type Gas/Propane
Equipment Dishwasher, Disposal, Built-In Microwave, Dryer, Oven/Range - Electric, Refrigerator, Washer
Furnishings Yes
Fireplace Y
Window Features Sliding,Vinyl Clad
Appliance Dishwasher, Disposal, Built-In Microwave, Dryer, Oven/Range - Electric, Refrigerator, Washer
Heat Source Electric
Laundry Upper Floor, Washer In Unit, Dryer In Unit
Exterior
Exterior Feature Patio(s), Wrap Around
Parking Features Additional Storage Area, Garage - Front Entry, Garage Door Opener, Inside Access
Garage Spaces 2.0
Utilities Available Cable TV, Propane - Community, Propane
Amenities Available Basketball Courts, Beach, Bike Trail, Club House, Community Center, Exercise Room, Fitness Center, Jog/Walk Path, Lake, Picnic Area, Pool - Indoor, Pool - Outdoor, Reserved/Assigned Parking, Tennis - Indoor, Tennis Courts, Tot Lots/Playground, Transportation Service, Water/Lake Privileges
Water Access N
View Garden/Lawn, Trees/Woods
Roof Type Asphalt
Accessibility 2+ Access Exits, >84\" Garage Door, Level Entry - Main
Porch Patio(s), Wrap Around
Attached Garage 1
Total Parking Spaces 2
Garage Y
Building
Lot Description Backs to Trees, Corner, Front Yard, Landscaping, No Thru Street, Partly Wooded, Premium, Rear Yard, SideYard(s)
Story 2
Foundation Pillar/Post/Pier
Sewer Public Sewer
Water Public
Architectural Style Carriage House
Level or Stories 2
Additional Building Above Grade, Below Grade
Structure Type Dry Wall
New Construction N
Schools
School District Indian River
Others
Pets Allowed Y
HOA Fee Include Cable TV,Common Area Maintenance,Ext Bldg Maint,Insurance,Lawn Care Front,Lawn Care Rear,Lawn Care Side,Lawn Maintenance,Management,Road Maintenance,Trash
Senior Community No
Tax ID 134-17.00-41.00-22012
Ownership Land Lease
SqFt Source Estimated
Security Features Carbon Monoxide Detector(s),Main Entrance Lock
Acceptable Financing Cash, Conventional
Horse Property N
Listing Terms Cash, Conventional
Financing Cash,Conventional
Special Listing Condition Standard
Pets Allowed Cats OK, Dogs OK
Read Less
Want to know what your home might be worth? Contact us for a FREE valuation!

Our team is ready to help you sell your home for the highest possible price ASAP

Bought with LAUREN ALBERTI • Monument Sotheby's International Realty
GET MORE INFORMATION





