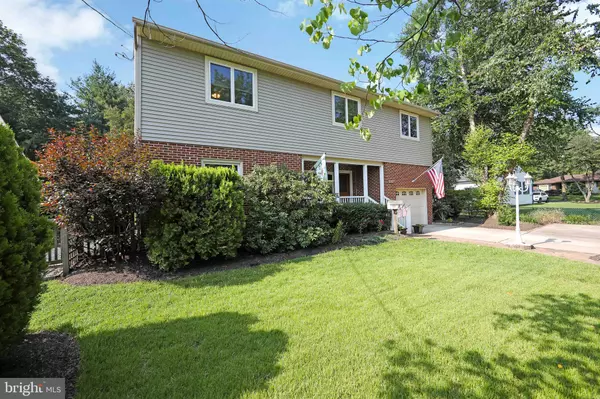$507,500
$514,900
1.4%For more information regarding the value of a property, please contact us for a free consultation.
934 CHESTERFIELD RD Haddonfield, NJ 08033
5 Beds
3 Baths
3,080 SqFt
Key Details
Sold Price $507,500
Property Type Single Family Home
Sub Type Detached
Listing Status Sold
Purchase Type For Sale
Square Footage 3,080 sqft
Price per Sqft $164
Subdivision Tavistock
MLS Listing ID NJCD2044922
Sold Date 11/27/23
Style Colonial
Bedrooms 5
Full Baths 3
HOA Y/N N
Abv Grd Liv Area 3,080
Originating Board BRIGHT
Year Built 1971
Annual Tax Amount $12,807
Tax Year 2022
Lot Dimensions 65.00 x 0.00
Property Description
This custom home is located in a great location at the border of Haddonfield in Tavistock Hills. There's easy access to roads to the shore and Philly if you are a commuter. It features 4-5 bedrooms, 3 full baths, and plenty of living space for the entire family. This was once a one story ranch which is hard to believe when you are in it. You will appreciate the spacious rooms, freshly painted neutral coloring throughout, crown moldings and recessed lighting in many rooms. The kitchen features plenty of wood cabinetry including two Lazy Susans , a built in desk area and a center island with a breakfast bar. It's brand new granite countertops and backsplash really make a difference and brighten the room up beautifully. The first floor bonus room is perfect for your private home office or an additional bedroom for an in-law as the full bathroom is nearby. Upstairs you will find 4 very nice sized bedrooms (bigger than you can imagine!) , great closet space, the laundry room and the master suite with newer carpeting, plenty of space for a sitting area, a recently upgraded full bathroom and fabulous walk in closet. The backyard area is lovely and includes a Trex deck with motorized awning, outdoor lighting and custom patio to allow for many backyard barbeques. Be sure to come and see this one! Seller has contract waiting for buyer to sell. Showings are still available on this beautiful home.
Location
State NJ
County Camden
Area Barrington Boro (20403)
Zoning RES
Rooms
Other Rooms Living Room, Dining Room, Primary Bedroom, Bedroom 3, Bedroom 4, Bedroom 5, Kitchen, Family Room, Bedroom 1, Laundry, Bathroom 2, Primary Bathroom
Main Level Bedrooms 1
Interior
Interior Features Carpet, Ceiling Fan(s), Floor Plan - Traditional, Kitchen - Island, Recessed Lighting, Walk-in Closet(s), Attic, Butlers Pantry, Crown Moldings, Entry Level Bedroom, Wood Floors, Upgraded Countertops, Primary Bath(s), Kitchen - Gourmet, Formal/Separate Dining Room
Hot Water Natural Gas
Heating Forced Air, Zoned
Cooling Central A/C, Zoned
Flooring Carpet, Hardwood, Tile/Brick
Equipment Built-In Microwave, Dishwasher, Oven/Range - Gas, Stainless Steel Appliances, Disposal
Fireplace N
Window Features Bay/Bow,Double Hung
Appliance Built-In Microwave, Dishwasher, Oven/Range - Gas, Stainless Steel Appliances, Disposal
Heat Source Natural Gas
Laundry Upper Floor
Exterior
Exterior Feature Deck(s), Patio(s)
Parking Features Garage Door Opener
Garage Spaces 3.0
Fence Fully
Utilities Available Cable TV
Water Access N
Roof Type Architectural Shingle
Accessibility None
Porch Deck(s), Patio(s)
Attached Garage 1
Total Parking Spaces 3
Garage Y
Building
Story 2
Foundation Crawl Space
Sewer Public Sewer
Water Public
Architectural Style Colonial
Level or Stories 2
Additional Building Above Grade, Below Grade
New Construction N
Schools
High Schools Haddon Heights Jr Sr
School District Barrington Borough Public Schools
Others
Senior Community No
Tax ID 03-00127 06-00018
Ownership Fee Simple
SqFt Source Assessor
Acceptable Financing Cash, Conventional, FHA, VA
Listing Terms Cash, Conventional, FHA, VA
Financing Cash,Conventional,FHA,VA
Special Listing Condition Standard
Read Less
Want to know what your home might be worth? Contact us for a FREE valuation!

Our team is ready to help you sell your home for the highest possible price ASAP

Bought with Timothy Cowley • Garden Realty of Haddonfield, LLC
GET MORE INFORMATION





