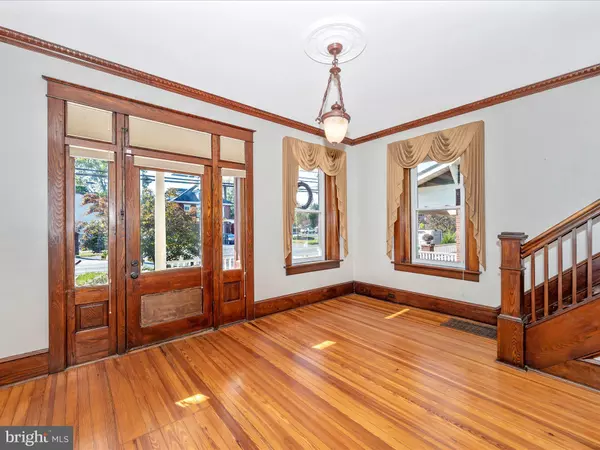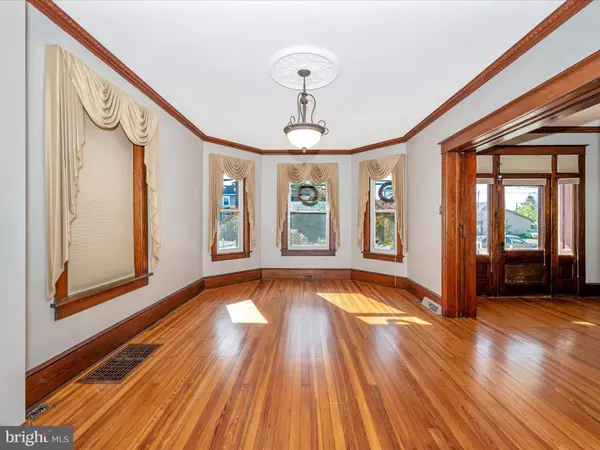$316,000
$305,000
3.6%For more information regarding the value of a property, please contact us for a free consultation.
17504 VIRGINIA AVE Hagerstown, MD 21740
3 Beds
3 Baths
2,420 SqFt
Key Details
Sold Price $316,000
Property Type Single Family Home
Sub Type Detached
Listing Status Sold
Purchase Type For Sale
Square Footage 2,420 sqft
Price per Sqft $130
Subdivision None Available
MLS Listing ID MDWA2017974
Sold Date 11/28/23
Style Colonial
Bedrooms 3
Full Baths 2
Half Baths 1
HOA Y/N N
Abv Grd Liv Area 2,420
Originating Board BRIGHT
Year Built 1918
Annual Tax Amount $2,356
Tax Year 2023
Lot Size 0.287 Acres
Acres 0.29
Property Description
Turn of the Century Gem!
Well Maintained home that has many of the 1918 features such as Crown Molding, Chestnut Woodwork, Hardwood flooring, Separate dining room that has Tin ceiling and pocket doors between dining room and living room. The kitchen has been updated; dishwasher replaced in 2023. The rear entrance to the 1st level from the fenced back yard has a mud room, small office and 1/2 bath which is adjacent to the kitchen. The upper-level owner's bedroom with a full bath that boasts a clawfoot tub, separate shower and walk in closet. The Attic is finished and has electric baseboard heat but no AC. There is a dual heating system. Heat pump replaced old AC system in 2023. The front yard has been landscaped. The back yard is fenced in with a gate that leads to the composite deck and a pergola. Parking? The home has a separate two car garage with its own electric meter. Plenty of space to make one of the garages a workshop. There is a parking pad in front of the garages that can accommodate 2 additional cars. There is also a driveway that runs the length of the lot that can serve as additional parking.
Location
State MD
County Washington
Zoning RU
Rooms
Basement Unfinished, Interior Access
Interior
Interior Features Attic, Carpet, Ceiling Fan(s), Crown Moldings, Dining Area, Floor Plan - Traditional, Window Treatments, Stain/Lead Glass, Primary Bath(s), Kitchen - Galley
Hot Water Electric
Heating Heat Pump - Electric BackUp, Forced Air
Cooling Central A/C
Flooring Hardwood, Carpet, Ceramic Tile
Equipment Built-In Microwave, Dishwasher, Disposal, Dryer, Exhaust Fan, Icemaker, Microwave, Oven/Range - Electric, Refrigerator, Stove, Washer, Water Heater, Stainless Steel Appliances
Furnishings No
Fireplace N
Window Features Double Hung,Screens
Appliance Built-In Microwave, Dishwasher, Disposal, Dryer, Exhaust Fan, Icemaker, Microwave, Oven/Range - Electric, Refrigerator, Stove, Washer, Water Heater, Stainless Steel Appliances
Heat Source Oil, Electric
Laundry Upper Floor
Exterior
Exterior Feature Balcony, Deck(s), Porch(es)
Parking Features Garage - Rear Entry, Garage Door Opener
Garage Spaces 8.0
Utilities Available Cable TV, Sewer Available, Electric Available
Water Access N
Roof Type Asphalt,Metal
Accessibility None
Porch Balcony, Deck(s), Porch(es)
Total Parking Spaces 8
Garage Y
Building
Lot Description Level, Rear Yard
Story 2.5
Foundation Stone
Sewer Public Sewer
Water Public
Architectural Style Colonial
Level or Stories 2.5
Additional Building Above Grade, Below Grade
Structure Type Dry Wall,Plaster Walls
New Construction N
Schools
School District Washington County Public Schools
Others
Senior Community No
Tax ID 2226025117
Ownership Fee Simple
SqFt Source Assessor
Security Features Security System
Acceptable Financing Cash, Conventional
Horse Property N
Listing Terms Cash, Conventional
Financing Cash,Conventional
Special Listing Condition Standard
Read Less
Want to know what your home might be worth? Contact us for a FREE valuation!

Our team is ready to help you sell your home for the highest possible price ASAP

Bought with Elmer Vasquez • Long & Foster Real Estate, Inc.

GET MORE INFORMATION





