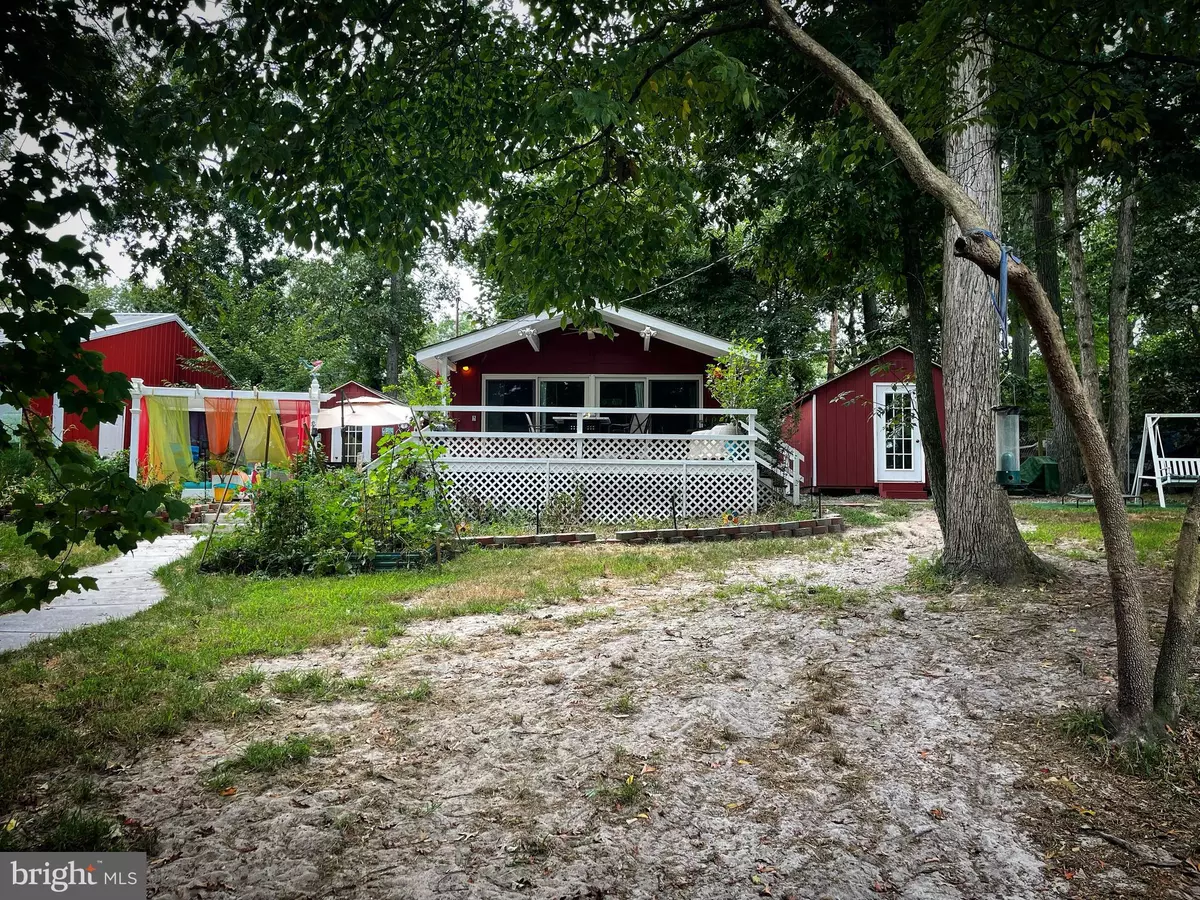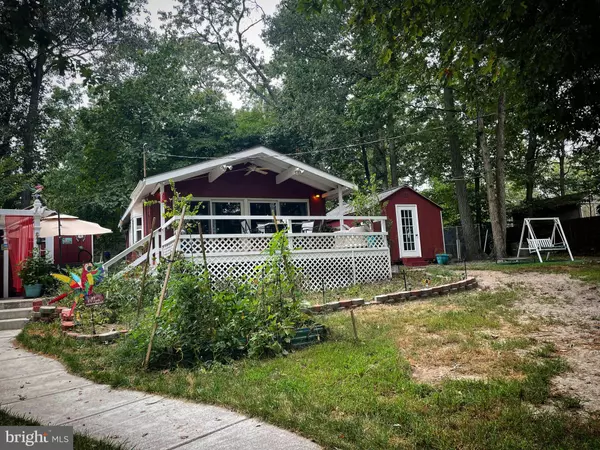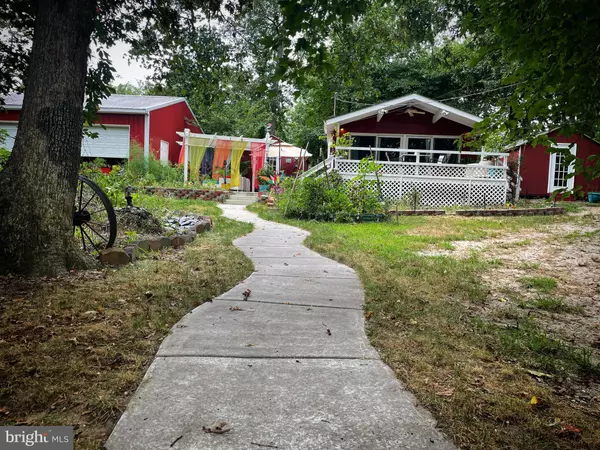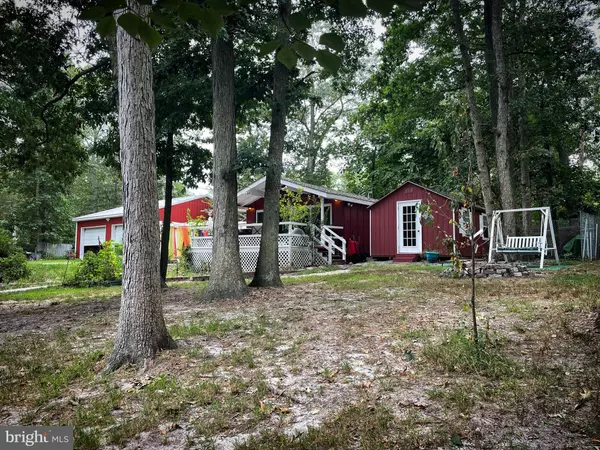$186,000
$250,000
25.6%For more information regarding the value of a property, please contact us for a free consultation.
2727 LAKESHORE DR Millville, NJ 08332
1 Bed
1 Bath
560 SqFt
Key Details
Sold Price $186,000
Property Type Single Family Home
Sub Type Detached
Listing Status Sold
Purchase Type For Sale
Square Footage 560 sqft
Price per Sqft $332
Subdivision Laurel Lake
MLS Listing ID NJCB2014242
Sold Date 11/28/23
Style Ranch/Rambler
Bedrooms 1
Full Baths 1
HOA Y/N N
Abv Grd Liv Area 560
Originating Board BRIGHT
Year Built 1984
Annual Tax Amount $3,349
Tax Year 2020
Lot Size 0.367 Acres
Acres 0.37
Property Description
Presenting an extraordinary property boasting breathtaking lake views throughout every season. Situated directly across from the pier, which is available for lease through the Laurel Lake Property Owners Association (LLPOA), this residence offers an exceptional opportunity to embrace lakeside living. The LLPOA membership is voluntary.
This remarkable property is characterized by its extensive privacy and seclusion, further enhanced by a thoughtfully designed fence encompassing the entire premises. The exterior of the property features a large deck, two well-appointed sheds, each equipped with its own electrical supply, as well as a 30 x 32 pole barn featuring dual overhead entry doors, multiple storage shelves, and ample space for various needs. The maintained perennial garden and tranquil goldfish pond add a touch of natural beauty to the property.
Noteworthy upgrades include a newer bay window, ensuring ample natural light and views, along with upgraded plumbing systems that enhance functionality and efficiency. The inclusion of an Endless Hot Water Heater, a mini-split heat pump system provides optimal climate control to ensure comfort year-round.
Additionally, an inviting pergola and hot tub creates a serene oasis, offering a shaded retreat for relaxation and outdoor enjoyment.
lakeside living at its finest!
Location
State NJ
County Cumberland
Area Commercial Twp (20602)
Zoning VR2
Direction East
Rooms
Main Level Bedrooms 1
Interior
Interior Features Ceiling Fan(s), Floor Plan - Open, Pantry, Stall Shower
Hot Water Natural Gas
Heating Other, Heat Pump - Gas BackUp, Baseboard - Electric
Cooling Ceiling Fan(s), Window Unit(s), Central A/C
Flooring Laminated, Vinyl
Equipment Oven/Range - Gas, Range Hood, Refrigerator, Dryer - Gas, Washer
Window Features Bay/Bow
Appliance Oven/Range - Gas, Range Hood, Refrigerator, Dryer - Gas, Washer
Heat Source Propane - Metered
Laundry Main Floor
Exterior
Exterior Feature Deck(s)
Garage Garage - Front Entry, Oversized
Garage Spaces 6.0
Fence Fully, Vinyl, Wood
Utilities Available Natural Gas Available
Water Access Y
View Lake
Roof Type Pitched
Accessibility None
Porch Deck(s)
Total Parking Spaces 6
Garage Y
Building
Lot Description Front Yard
Story 1
Foundation Block
Sewer Septic Exists
Water Well
Architectural Style Ranch/Rambler
Level or Stories 1
Additional Building Above Grade, Below Grade
Structure Type Cathedral Ceilings,Beamed Ceilings
New Construction N
Schools
School District Commercial Township Public Schools
Others
Senior Community No
Tax ID 02-00032-05287
Ownership Fee Simple
SqFt Source Estimated
Security Features Exterior Cameras,Security System
Acceptable Financing Cash, Conventional, FHA
Listing Terms Cash, Conventional, FHA
Financing Cash,Conventional,FHA
Special Listing Condition Standard
Read Less
Want to know what your home might be worth? Contact us for a FREE valuation!

Our team is ready to help you sell your home for the highest possible price ASAP

Bought with Christopher Ferzoco • EXP Realty, LLC

GET MORE INFORMATION





