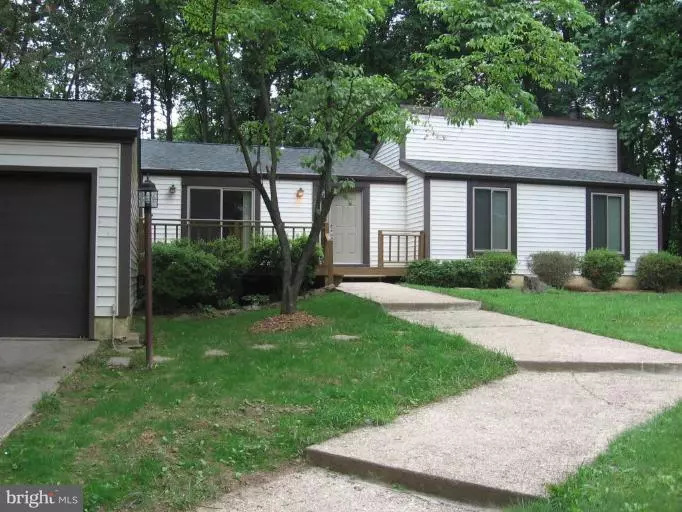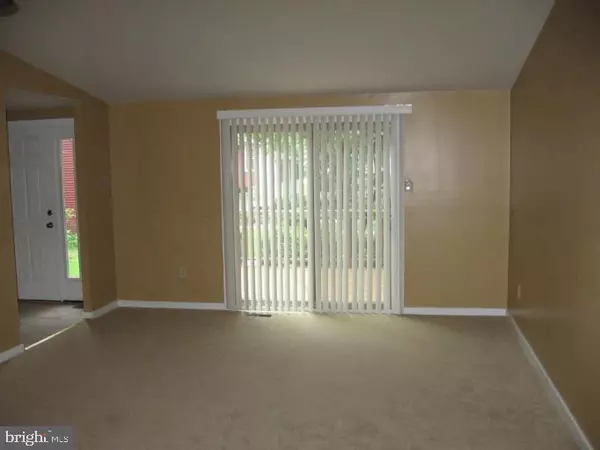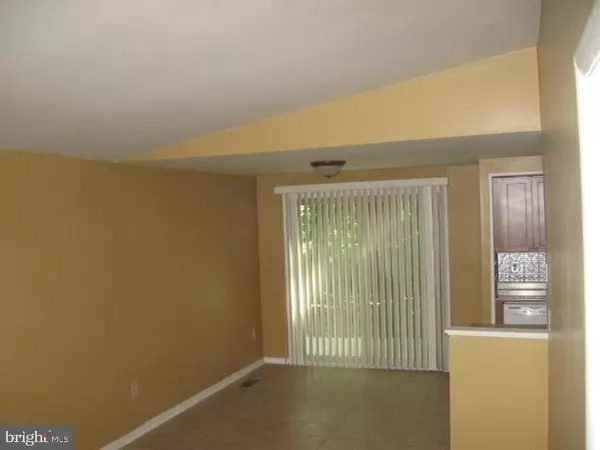$409,000
$449,000
8.9%For more information regarding the value of a property, please contact us for a free consultation.
6256 SANDCHAIN RD Columbia, MD 21045
3 Beds
3 Baths
1,720 SqFt
Key Details
Sold Price $409,000
Property Type Single Family Home
Sub Type Detached
Listing Status Sold
Purchase Type For Sale
Square Footage 1,720 sqft
Price per Sqft $237
Subdivision Village Of Owen Brown
MLS Listing ID MDHW2027544
Sold Date 11/27/23
Style Contemporary
Bedrooms 3
Full Baths 3
HOA Y/N Y
Abv Grd Liv Area 1,440
Originating Board BRIGHT
Year Built 1973
Annual Tax Amount $5,511
Tax Year 2023
Lot Size 0.369 Acres
Acres 0.37
Property Description
Note- Pictures are from several years ago.
PRICE reduced IS BASED ON PROPERTY in need of repairs/ COULD BE AN EXCELLENT BUY FOR A HANDYMAN.
Excellent location at end of Cul-de-sac, w private , wooded back yard = OVER 1/3 of an acre.
BACK ON THE MARKET - as original deal did not work out.
Consider making offer now, while there is flexibility in price prior to repairs/upgrades being made.
Location
State MD
County Howard
Zoning NT
Rooms
Basement Connecting Stairway, Full, Partially Finished, Windows
Main Level Bedrooms 3
Interior
Interior Features Family Room Off Kitchen, Dining Area, Combination Kitchen/Dining, Primary Bath(s), Entry Level Bedroom, Window Treatments
Hot Water Electric
Heating Heat Pump(s)
Cooling Central A/C
Fireplaces Number 1
Fireplaces Type Screen
Equipment Washer/Dryer Hookups Only, Dishwasher, Exhaust Fan, Microwave, Oven/Range - Electric, Refrigerator
Fireplace Y
Appliance Washer/Dryer Hookups Only, Dishwasher, Exhaust Fan, Microwave, Oven/Range - Electric, Refrigerator
Heat Source Electric
Exterior
Parking Features Other
Garage Spaces 1.0
Water Access N
Accessibility None
Total Parking Spaces 1
Garage Y
Building
Story 2
Foundation Block
Sewer Public Sewer
Water Public
Architectural Style Contemporary
Level or Stories 2
Additional Building Above Grade, Below Grade
Structure Type Dry Wall
New Construction N
Schools
Elementary Schools Cradlerock
Middle Schools Oakland Mills
High Schools Oakland Mills
School District Howard County Public School System
Others
Senior Community No
Tax ID 1416114782
Ownership Fee Simple
SqFt Source Assessor
Acceptable Financing Conventional
Listing Terms Conventional
Financing Conventional
Special Listing Condition Standard
Read Less
Want to know what your home might be worth? Contact us for a FREE valuation!

Our team is ready to help you sell your home for the highest possible price ASAP

Bought with Judy K Klein • Keller Williams Lucido Agency
GET MORE INFORMATION





