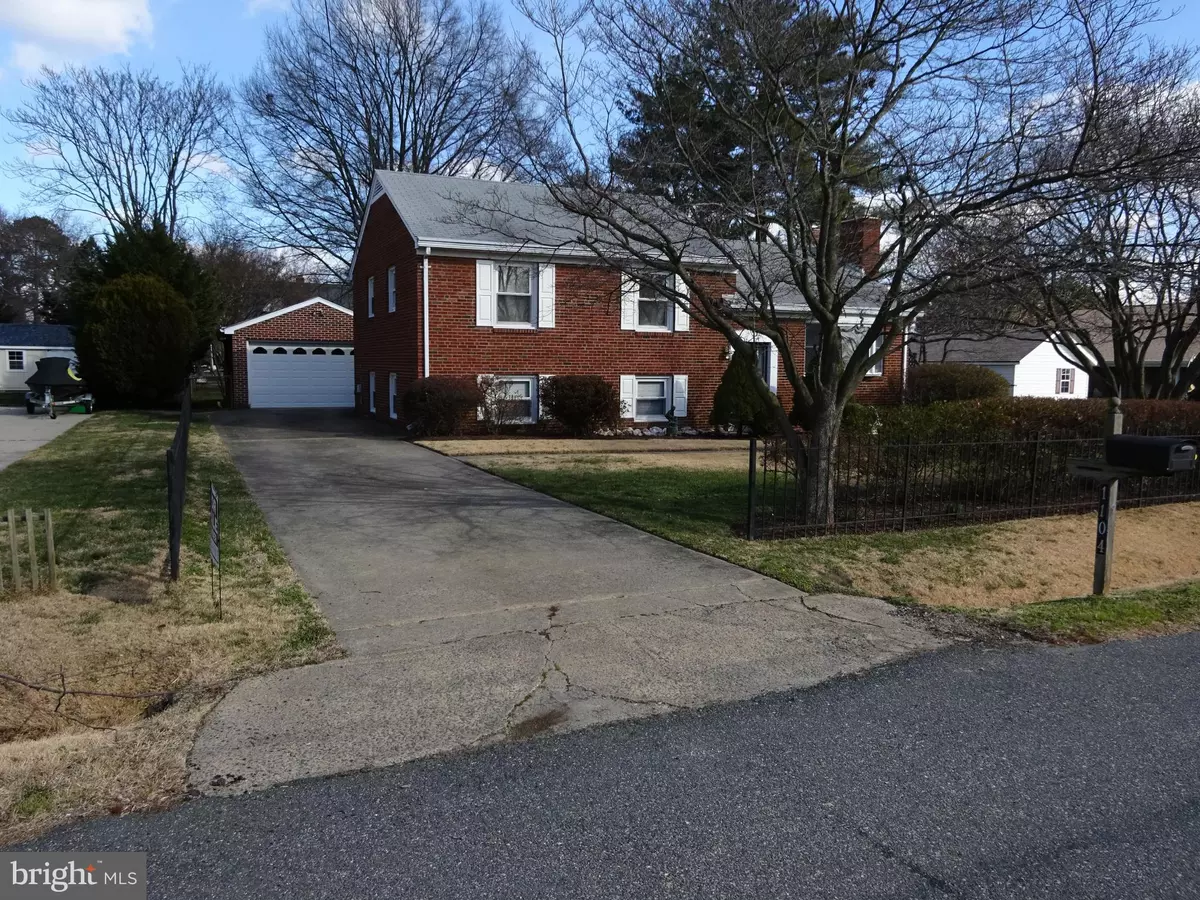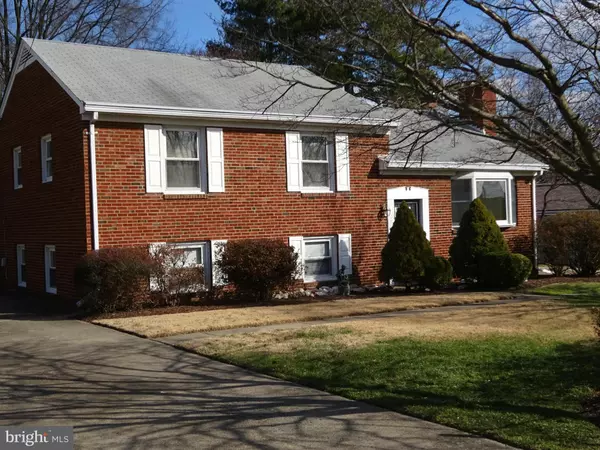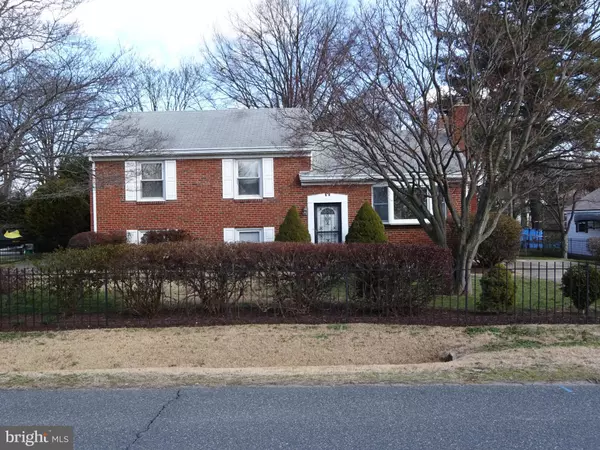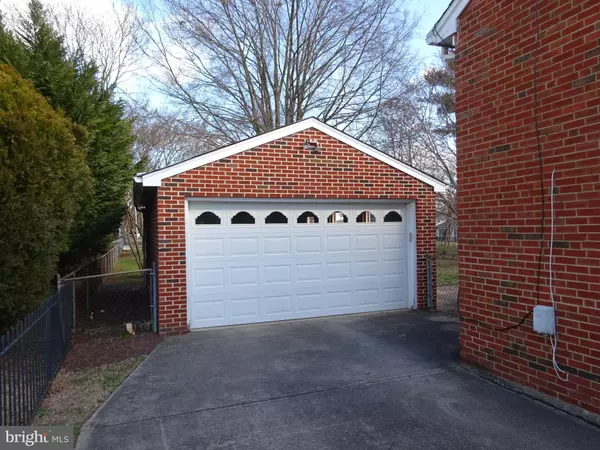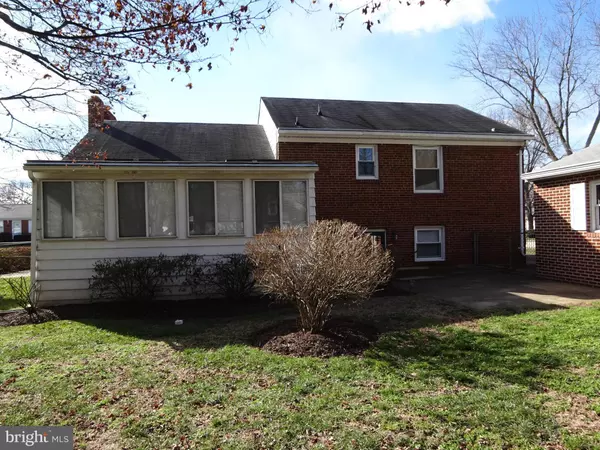$331,000
$345,000
4.1%For more information regarding the value of a property, please contact us for a free consultation.
1104 LINDEN ST Woodbridge, VA 22191
4 Beds
3 Baths
2,340 SqFt
Key Details
Sold Price $331,000
Property Type Single Family Home
Sub Type Detached
Listing Status Sold
Purchase Type For Sale
Square Footage 2,340 sqft
Price per Sqft $141
Subdivision Bay Side Park
MLS Listing ID 1000285379
Sold Date 05/16/16
Style Split Level
Bedrooms 4
Full Baths 2
Half Baths 1
HOA Y/N N
Abv Grd Liv Area 1,170
Originating Board MRIS
Year Built 1965
Annual Tax Amount $3,313
Tax Year 2015
Lot Size 0.290 Acres
Acres 0.29
Property Description
"Boaters & Water lovers-Welcome home" located in sought after Featherstone neighborhood. Water view of the Potomac river, no HOA, newer furnace, enclosed rear porch, 1.5 car detached garage, 2 cement driveways, iron fence,great storage, carpet installed over top of hardwood floors, beautiful recreation area for picnics- boating-parking-skiing within walking distance, easy VRE access. A must see !
Location
State VA
County Prince William
Zoning R4
Rooms
Basement Rear Entrance, Sump Pump, Fully Finished
Interior
Interior Features Combination Kitchen/Living, Primary Bath(s), Window Treatments, Wood Floors, Floor Plan - Open
Hot Water Electric
Heating Forced Air
Cooling Heat Pump(s)
Fireplaces Number 1
Fireplaces Type Equipment, Screen
Equipment Washer/Dryer Hookups Only, Dishwasher, Stove, Refrigerator, Cooktop
Fireplace Y
Appliance Washer/Dryer Hookups Only, Dishwasher, Stove, Refrigerator, Cooktop
Heat Source Oil
Exterior
Exterior Feature Porch(es)
Garage Spaces 1.0
Fence Rear
Amenities Available Baseball Field, Bike Trail, Boat Ramp, Community Center, Extra Storage, Jog/Walk Path, Picnic Area, Pier/Dock, Recreational Center, Soccer Field, Swimming Pool, Tot Lots/Playground
Waterfront Description Boat/Launch Ramp,Park,Private Dock Site
View Y/N Y
Water Access N
View Water, River
Accessibility None
Porch Porch(es)
Total Parking Spaces 1
Garage Y
Private Pool N
Building
Lot Description Landscaping, Secluded, Private
Story 3+
Sewer Public Sewer
Water Public
Architectural Style Split Level
Level or Stories 3+
Additional Building Above Grade, Below Grade, Shed
New Construction N
Schools
Elementary Schools Featherstone
Middle Schools Rippon
High Schools Freedom
School District Prince William County Public Schools
Others
Senior Community No
Tax ID 36304
Ownership Fee Simple
Special Listing Condition Standard
Read Less
Want to know what your home might be worth? Contact us for a FREE valuation!

Our team is ready to help you sell your home for the highest possible price ASAP

Bought with Joy E Gartzke • RE/MAX Gateway, LLC

GET MORE INFORMATION

