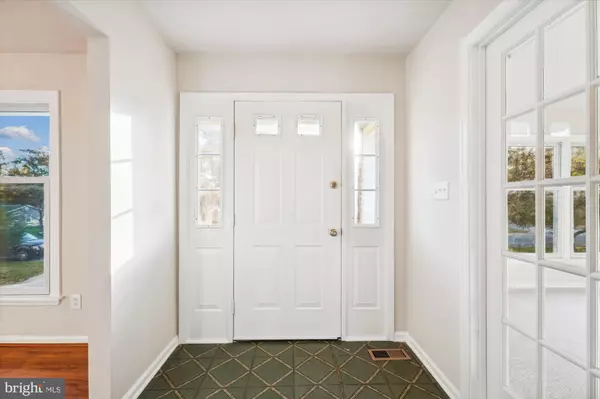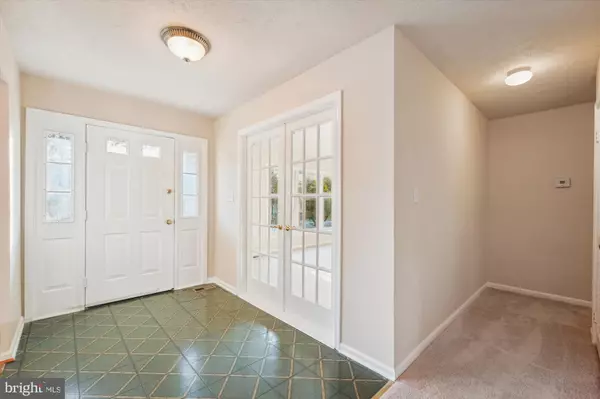$425,000
$415,000
2.4%For more information regarding the value of a property, please contact us for a free consultation.
6600 FACCHINA LN Glenn Dale, MD 20769
3 Beds
3 Baths
1,832 SqFt
Key Details
Sold Price $425,000
Property Type Single Family Home
Sub Type Detached
Listing Status Sold
Purchase Type For Sale
Square Footage 1,832 sqft
Price per Sqft $231
Subdivision None Available
MLS Listing ID MDPG2095500
Sold Date 11/22/23
Style Ranch/Rambler
Bedrooms 3
Full Baths 2
Half Baths 1
HOA Y/N N
Abv Grd Liv Area 1,832
Originating Board BRIGHT
Year Built 1981
Annual Tax Amount $6,206
Tax Year 2022
Lot Size 0.461 Acres
Acres 0.46
Property Description
Possibly one of the best opportunities for instant equity in the Bowie/Glenn Dale Market! 3 Bedroom, 2.5 Bath Single Family home with an attached 2 car garage and almost 1/2 acre of land! Features Include: Fresh Paint and NEW Carpet throughout * Formal Living and Dining Rooms * Cozy Family Room with Brick Mantled Fireplace * Eat-In-Kitchen * Primary Suite with En-Suite Bath * 2 Generous Sized Guest Bedrooms + Guest Bath * Powder Room * Mud Room with Full Size Washer/Dryer * Concrete Patio * High Ceilinged Garage with Built-In-Cabinets/Workspace * OWNED (Not Leased) Solar Panels * 1 Year Home Warranty & More... Conveniently located just minutes from Shopping/Restaurants, Rt. 50 / 495, this home is in an ideal commuter's location!
Location
State MD
County Prince Georges
Zoning RR
Rooms
Main Level Bedrooms 3
Interior
Interior Features Attic, Carpet, Ceiling Fan(s), Dining Area, Floor Plan - Traditional, Formal/Separate Dining Room, Kitchen - Eat-In, Primary Bath(s), Wood Floors
Hot Water Electric
Heating Forced Air
Cooling Central A/C
Flooring Carpet, Hardwood, Ceramic Tile
Fireplaces Number 1
Fireplaces Type Brick
Equipment Built-In Microwave, Dishwasher, Disposal, Dryer, Exhaust Fan, Oven/Range - Electric, Refrigerator, Washer
Fireplace Y
Appliance Built-In Microwave, Dishwasher, Disposal, Dryer, Exhaust Fan, Oven/Range - Electric, Refrigerator, Washer
Heat Source Natural Gas
Laundry Has Laundry
Exterior
Exterior Feature Patio(s)
Parking Features Garage - Front Entry
Garage Spaces 2.0
Water Access N
Roof Type Asphalt
Accessibility None
Porch Patio(s)
Attached Garage 2
Total Parking Spaces 2
Garage Y
Building
Story 1
Foundation Crawl Space
Sewer Public Sewer
Water Public
Architectural Style Ranch/Rambler
Level or Stories 1
Additional Building Above Grade, Below Grade
New Construction N
Schools
School District Prince George'S County Public Schools
Others
Senior Community No
Tax ID 17141699297
Ownership Fee Simple
SqFt Source Assessor
Acceptable Financing Cash, FHA, VA, Conventional
Listing Terms Cash, FHA, VA, Conventional
Financing Cash,FHA,VA,Conventional
Special Listing Condition Standard
Read Less
Want to know what your home might be worth? Contact us for a FREE valuation!

Our team is ready to help you sell your home for the highest possible price ASAP

Bought with Victoria Isabel Santos • Long & Foster Real Estate, Inc.

GET MORE INFORMATION





