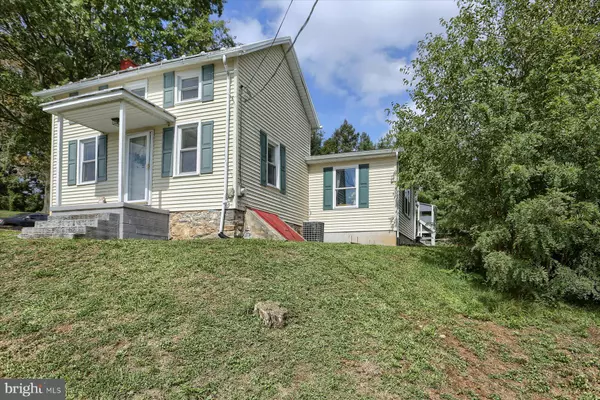$225,000
$225,000
For more information regarding the value of a property, please contact us for a free consultation.
175 CHURCH RD Carlisle, PA 17015
3 Beds
2 Baths
1,520 SqFt
Key Details
Sold Price $225,000
Property Type Single Family Home
Sub Type Detached
Listing Status Sold
Purchase Type For Sale
Square Footage 1,520 sqft
Price per Sqft $148
Subdivision None Available
MLS Listing ID PACB2024614
Sold Date 11/20/23
Style Farmhouse/National Folk
Bedrooms 3
Full Baths 2
HOA Y/N N
Abv Grd Liv Area 1,520
Originating Board BRIGHT
Year Built 1940
Annual Tax Amount $2,531
Tax Year 2023
Lot Size 0.710 Acres
Acres 0.71
Property Description
Move right in to this 3 BR, 2 BA home surrounded by country views on just under an acre. It has been beautifully updated with newer appliances, fresh paint and flooring. The first floor features a traditional floorplan including the primary bedroom, full bath and laundry. This could be the perfect one-floor living opportunity! Heading upstairs you'll find two additional bedrooms and a 2nd full bath. In the back yard you'll find an extensive deck area to entertain family and friends. Take advantage of the detached 2 story, 12' x 16' outbuilding with storage downstairs and a finished room upstairs that could have a number of uses. The exterior access basement offers perfect storage space. Don't miss out on the opportunity to make this country home yours!
Location
State PA
County Cumberland
Area Penn Twp (14431)
Zoning RESIDENTIAL
Rooms
Other Rooms Living Room, Dining Room, Primary Bedroom, Bedroom 2, Bedroom 3, Kitchen, Laundry, Bathroom 1, Bathroom 2
Basement Unfinished
Main Level Bedrooms 1
Interior
Interior Features Entry Level Bedroom, Floor Plan - Traditional, Formal/Separate Dining Room, Stall Shower, Tub Shower, Wood Floors
Hot Water Electric
Heating Forced Air
Cooling Ceiling Fan(s), Central A/C
Flooring Laminate Plank, Wood
Equipment Dishwasher, Dryer, Oven/Range - Electric, Refrigerator, Washer, Water Heater
Fireplace N
Appliance Dishwasher, Dryer, Oven/Range - Electric, Refrigerator, Washer, Water Heater
Heat Source Oil
Laundry Main Floor
Exterior
Exterior Feature Patio(s)
Garage Spaces 4.0
Fence Electric
Utilities Available Electric Available, Phone Available, Water Available
Water Access N
View Pasture, Trees/Woods
Roof Type Metal
Street Surface Paved
Accessibility None
Porch Patio(s)
Total Parking Spaces 4
Garage N
Building
Lot Description Adjoins - Open Space, Cleared, Not In Development, Rear Yard, Rural
Story 2
Foundation Stone
Sewer On Site Septic
Water Well
Architectural Style Farmhouse/National Folk
Level or Stories 2
Additional Building Above Grade, Below Grade
New Construction N
Schools
High Schools Big Spring
School District Big Spring
Others
Senior Community No
Tax ID 31-12-0332-019
Ownership Fee Simple
SqFt Source Assessor
Acceptable Financing Cash, Conventional, FHA, USDA, VA
Listing Terms Cash, Conventional, FHA, USDA, VA
Financing Cash,Conventional,FHA,USDA,VA
Special Listing Condition Standard
Read Less
Want to know what your home might be worth? Contact us for a FREE valuation!

Our team is ready to help you sell your home for the highest possible price ASAP

Bought with MELISSA A PAYNE • Howard Hanna Company-Camp Hill

GET MORE INFORMATION





